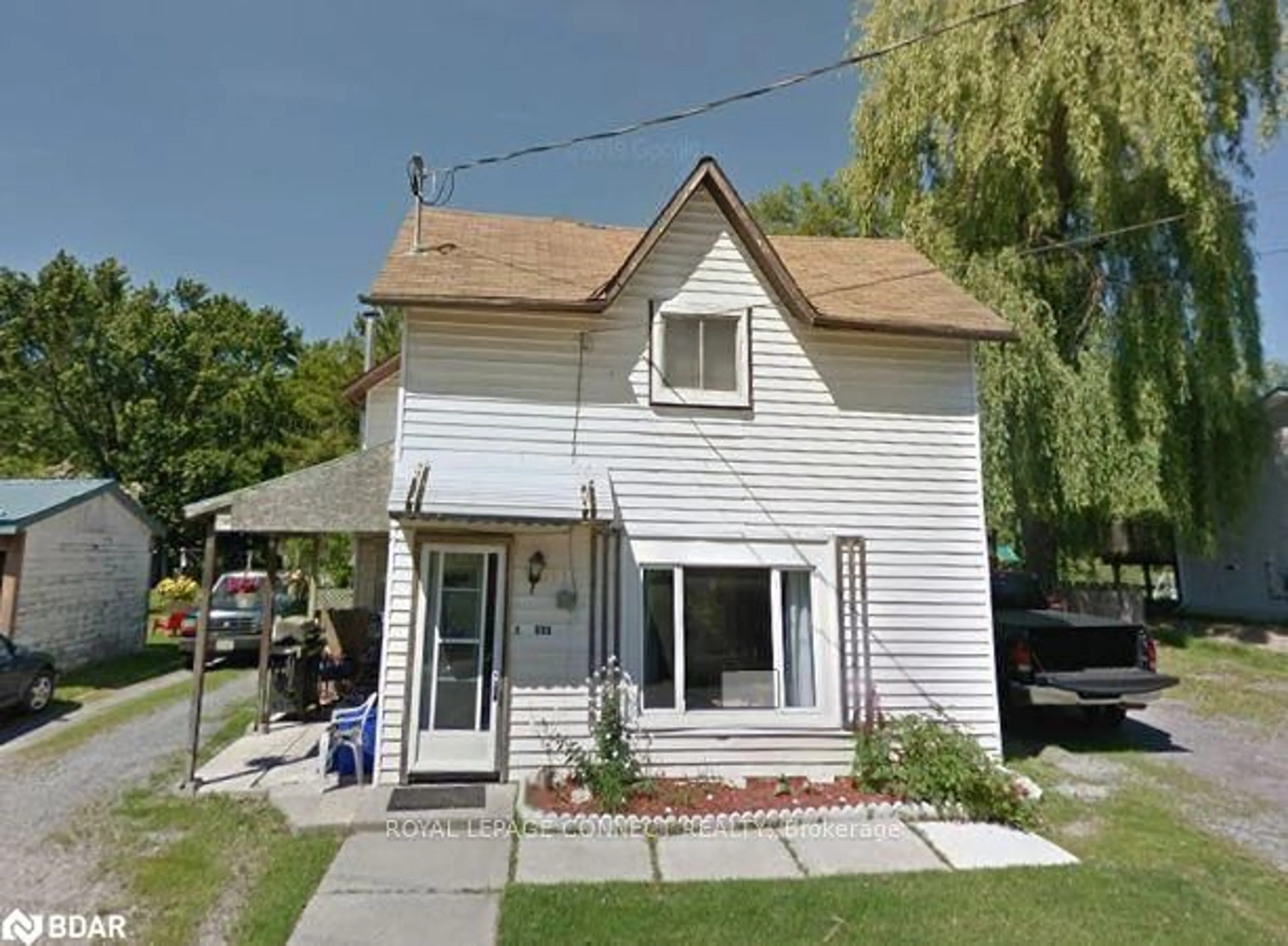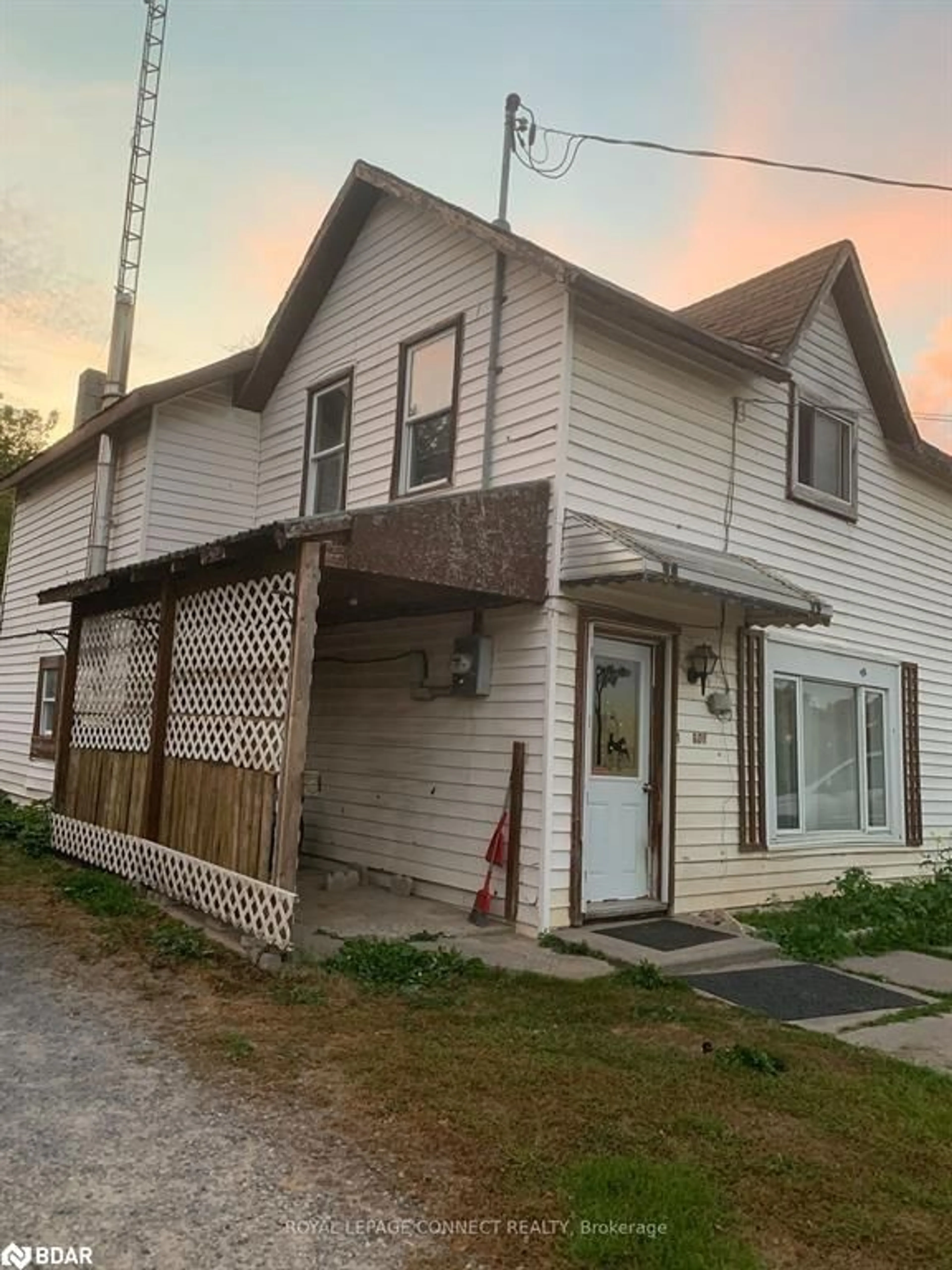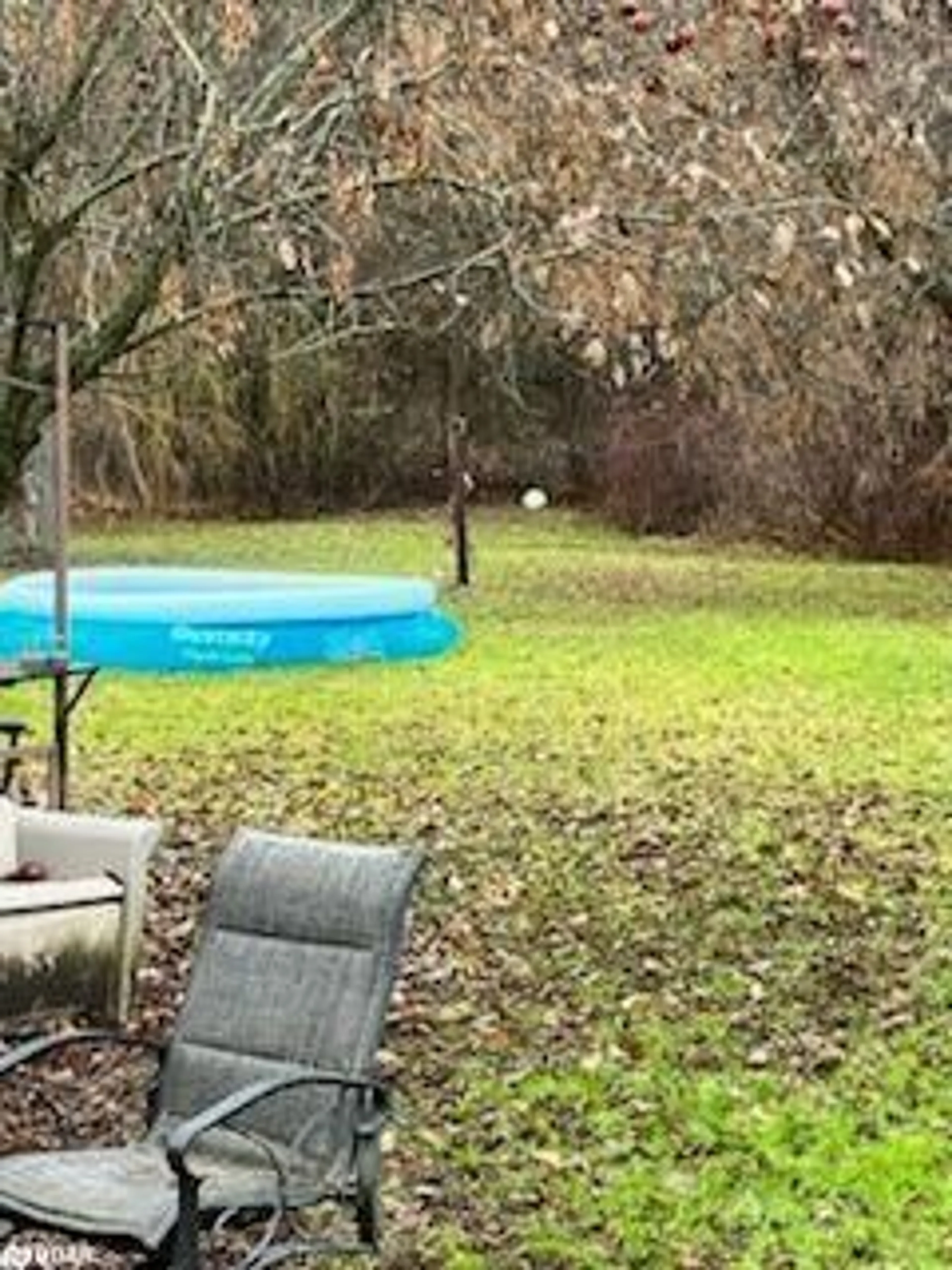608 Victoria St, Tweed, Ontario K0K 3J0
Contact us about this property
Highlights
Estimated ValueThis is the price Wahi expects this property to sell for.
The calculation is powered by our Instant Home Value Estimate, which uses current market and property price trends to estimate your home’s value with a 90% accuracy rate.$392,000*
Price/Sqft$144/sqft
Days On Market67 days
Est. Mortgage$1,413/mth
Tax Amount (2023)$2,047/yr
Description
This entry-level home is priced to sell and larger than it looks, with 2200+ square feet of living space. This non-confirming legal duplex offers two separate living spaces' kitchen/dining room on the main floor with an upstairs living room and two bedrooms, plus a self-contained studio apartment on the main floor with a separate entrance offering flexibility for multi-generational living or rental income. This home is in Tweed, just thirty minutes north of Belleville. It offers easy access to amenities, including public and Catholic schools, a grocery store, an LCBO, a Beer Store, banks, a community recreation centre, parks, and more! From the front of the house, you can take in a relaxing view of the Moira River. You're in Land O Lakes country, with Stoco Lake just a leisurely stroll away, offering a perfect escape for nature enthusiasts. Why pay someone else's mortgage when you can step towards home ownership? Your mortgage here carries for less than rent! Invest in a property that can be both a home and a source of additional income - perfect for those with a vision and a willingness to roll up their sleeves; this property is ready for your vision. Buyer to do due diligence re: zoning.
Property Details
Interior
Features
Main Floor
Kitchen/Living Room
7.62 x 5.33Library
7.62 x 5.33Dining Room
7.62 x 5.33Office
2.74 x 2.29Exterior
Features
Parking
Garage spaces -
Garage type -
Total parking spaces 3
Property History
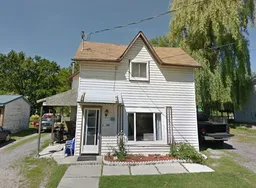 24
24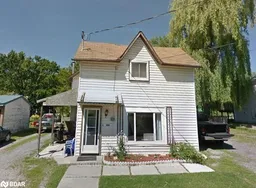 17
17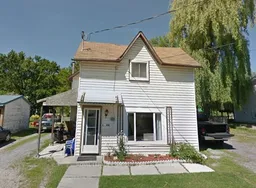 28
28
