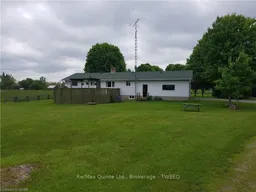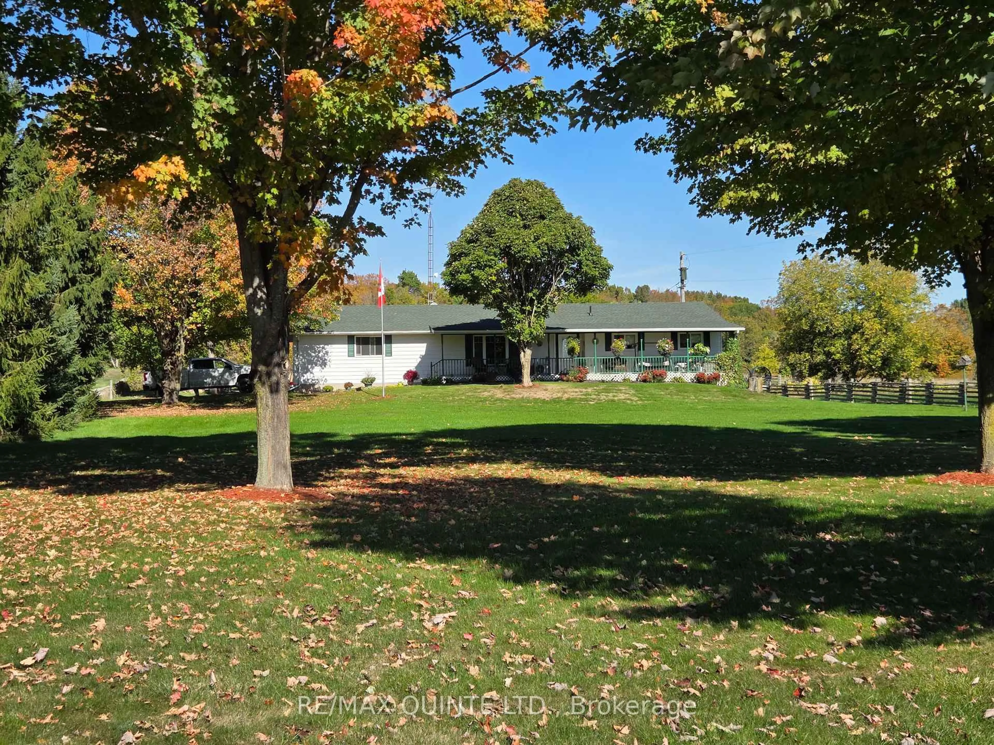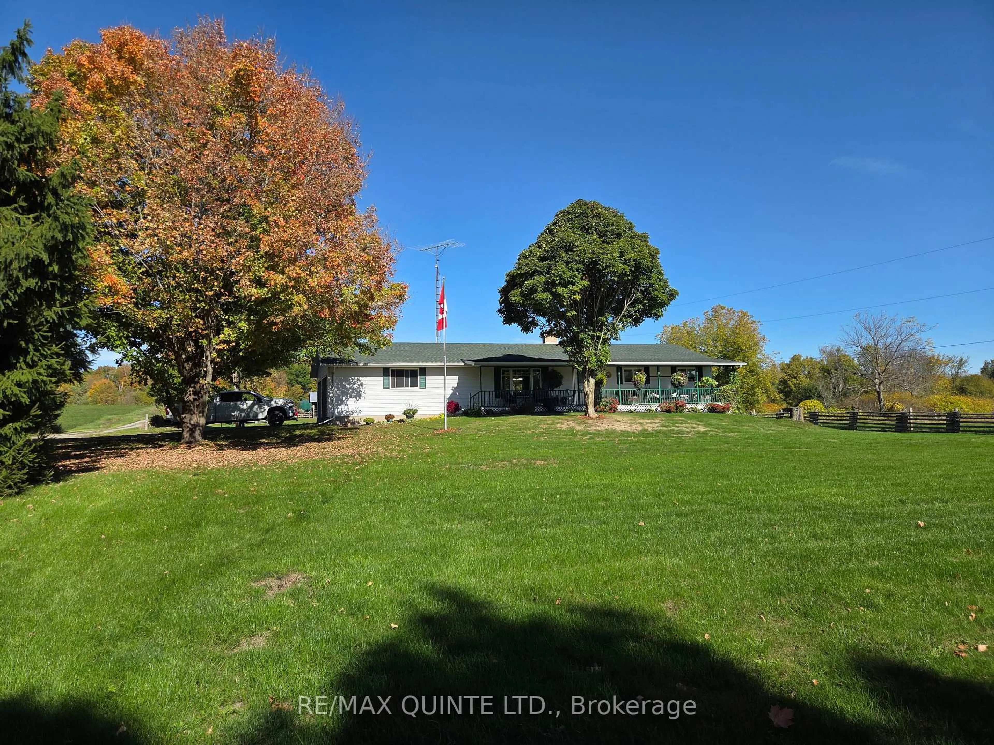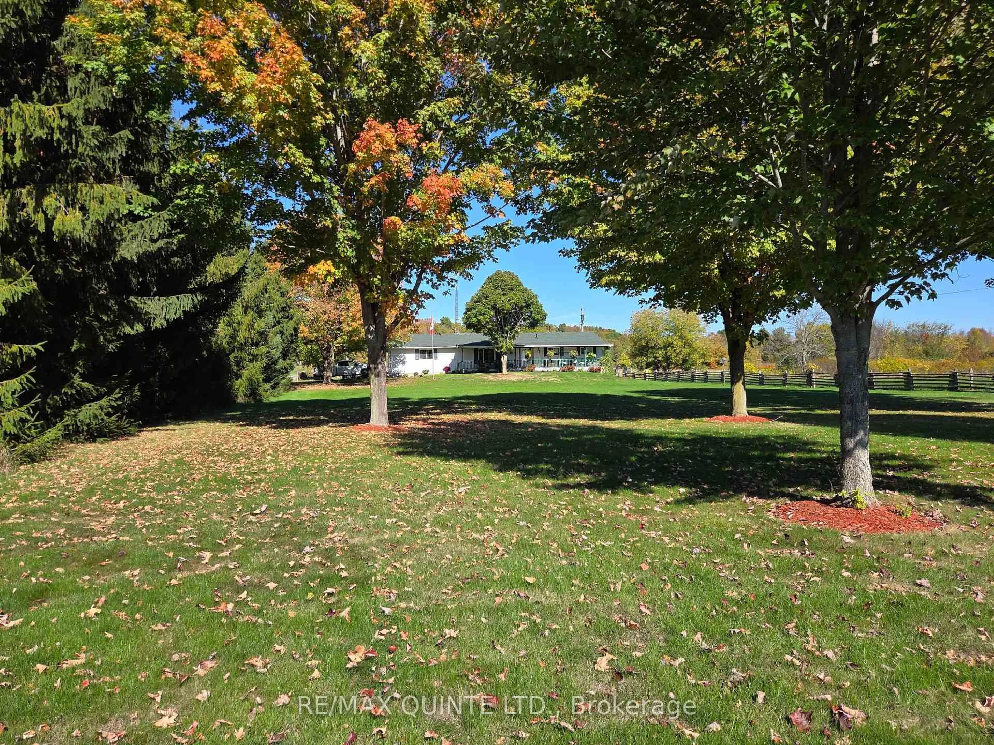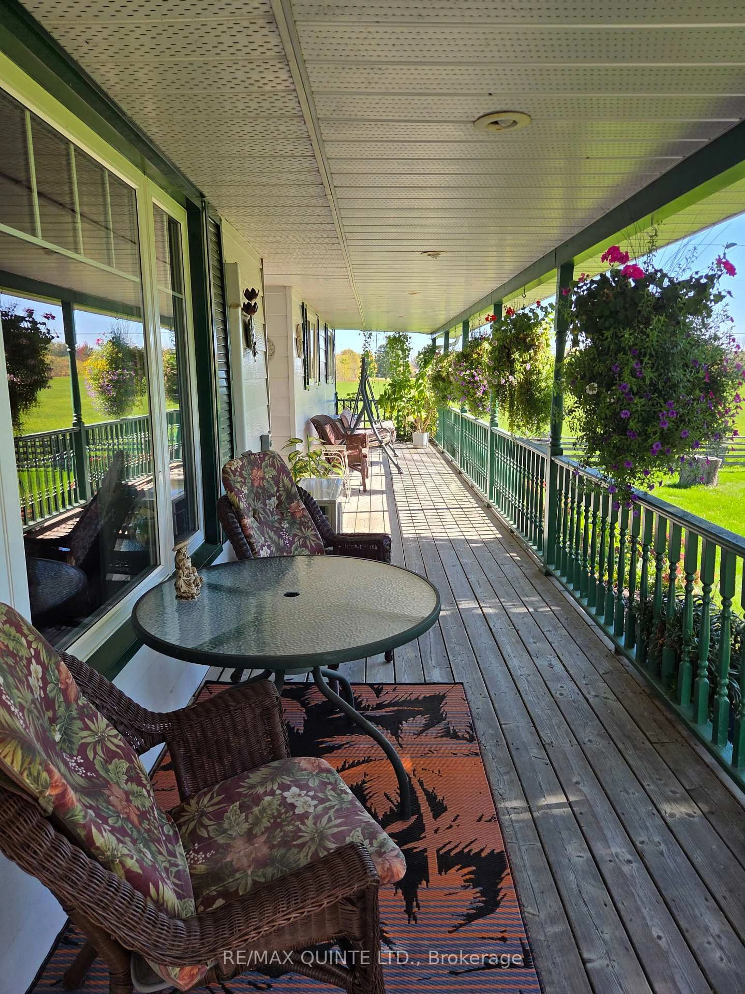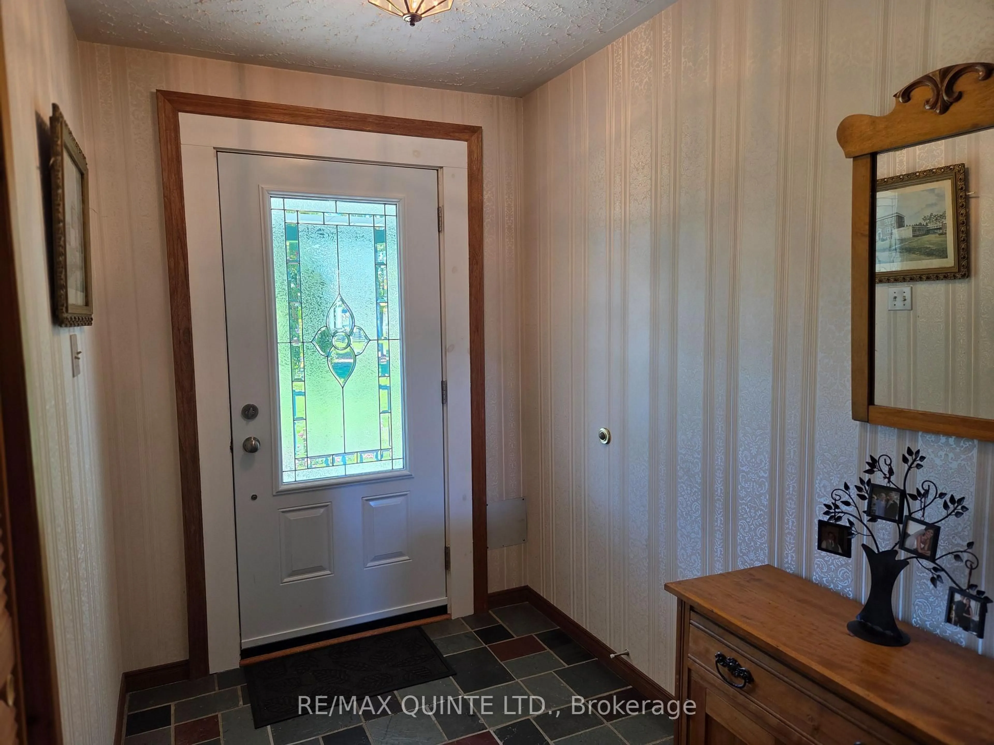551 Marlbank Rd, Tweed, Ontario K0K 3J0
Contact us about this property
Highlights
Estimated valueThis is the price Wahi expects this property to sell for.
The calculation is powered by our Instant Home Value Estimate, which uses current market and property price trends to estimate your home’s value with a 90% accuracy rate.Not available
Price/Sqft$768/sqft
Monthly cost
Open Calculator
Description
Here's your chance to step into a ready-to-go farm operation, all that's required are your own animals. Currently used for beef, the property has everything you need on its 118 acres, including a 3 bedroom bungalow, well maintained barns and feed storage and a good land base. There's approximately 40 acres of workable land presently in alfalfa, a section of pasture, and one of the nicest mature woodlots in the area with a mix of hard and softwood, and an elevated view over Stoco Lake. The house has an open concept living room and kitchen with a dining area big enough for a harvest table, a cozy propane stove, an attached double car garage, and a full length covered porch for relaxing with your morning coffee. The full basement has a large rec room finished in pine with a built-in bar and a second propane stove, a 3-piece bath, an office, pantry, cold room, laundry, and an extra room which could accommodate a 4th bedroom if needed. The barns, like the rest of the property, are very well kept with concrete floors, good lighting, year-round water, cattle chute, grain storage, and a coverall for hay or equipment. This is an exceptional property showcasing the best of country living.
Property Details
Interior
Features
Main Floor
Living
5.87 x 3.47Primary
4.11 x 3.932nd Br
3.4 x 3.03rd Br
3.19 x 3.07Exterior
Features
Parking
Garage spaces 2
Garage type Attached
Other parking spaces 2
Total parking spaces 4
Property History
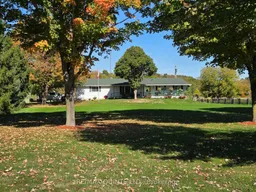 49
49