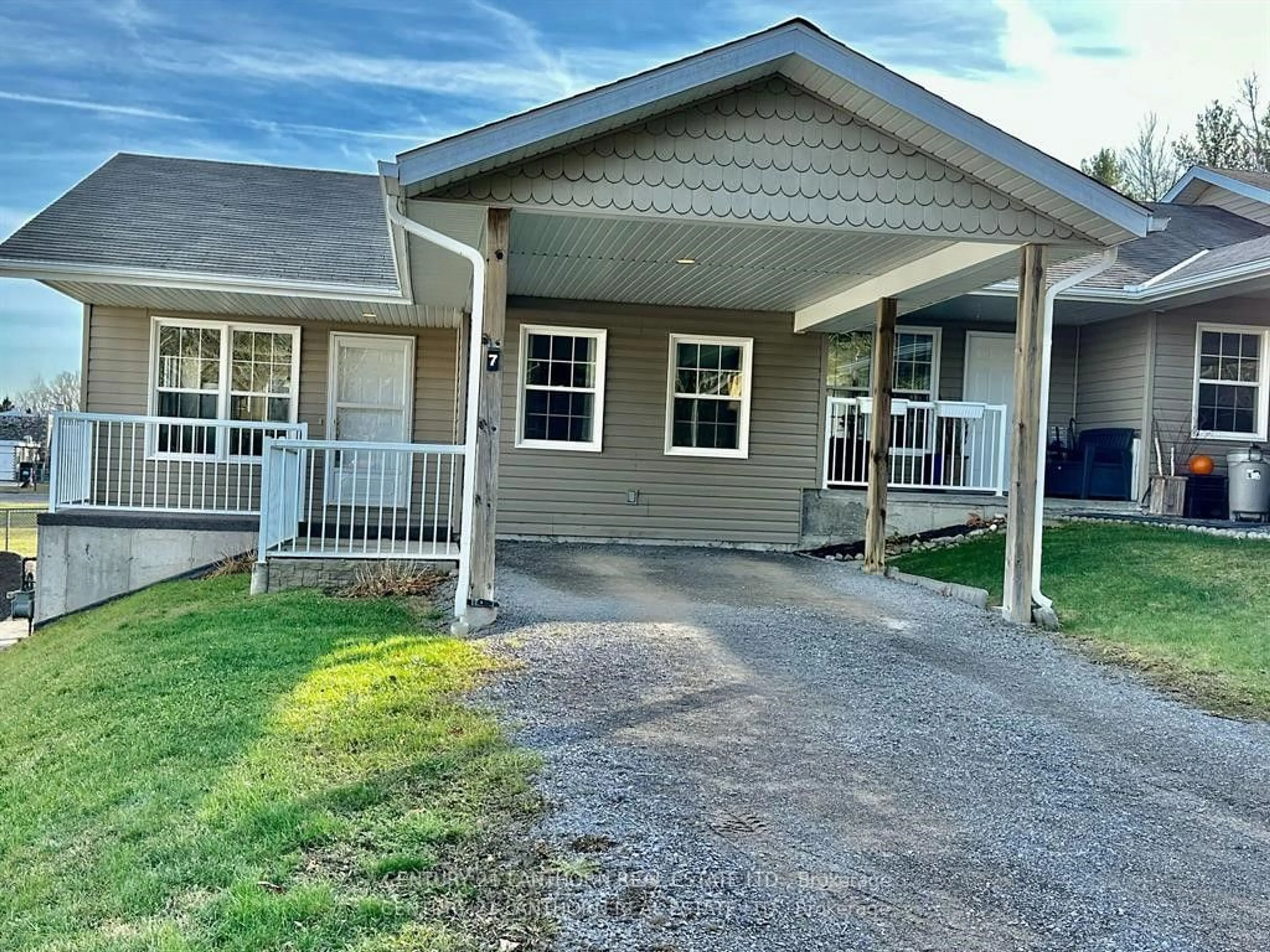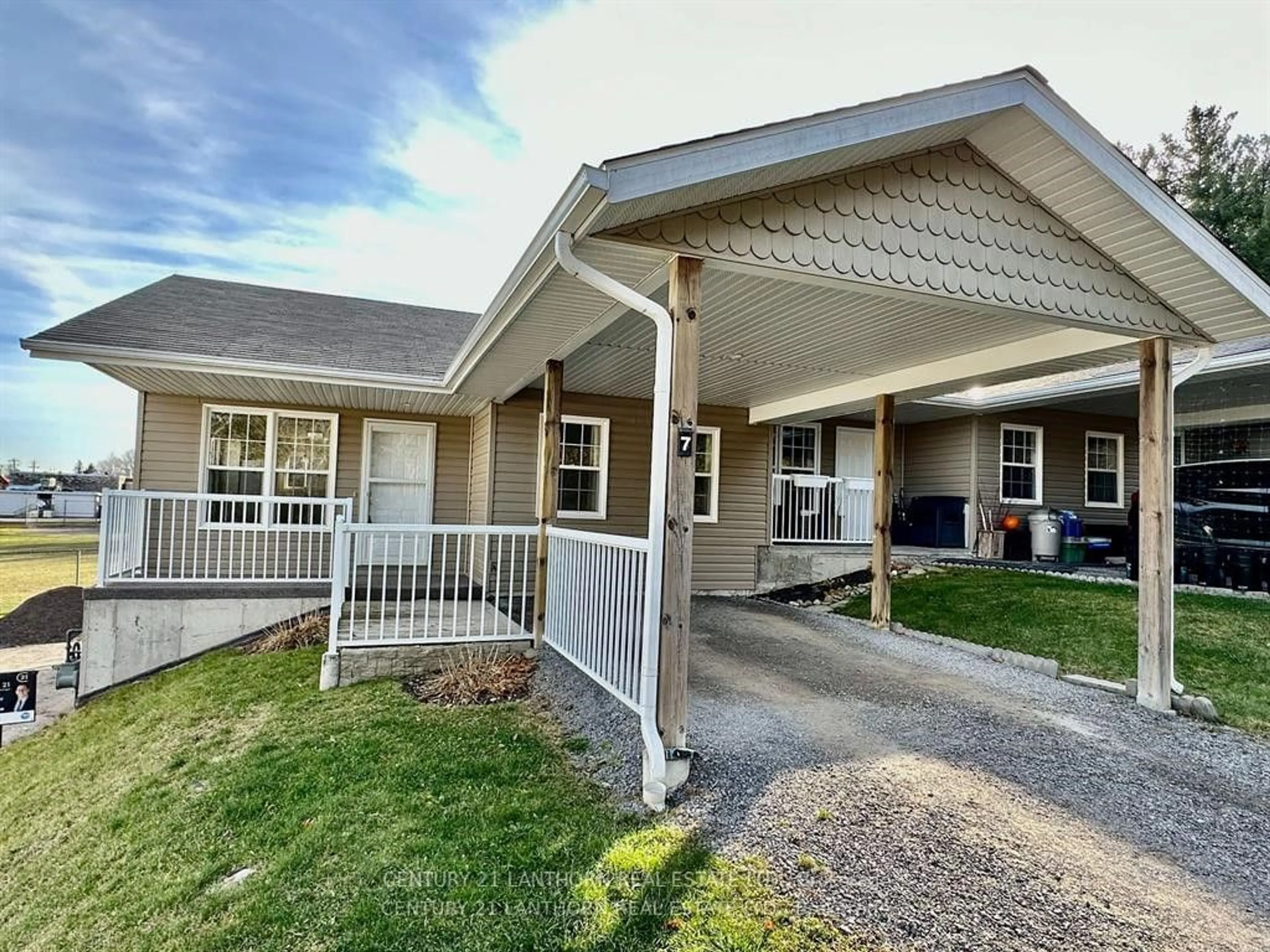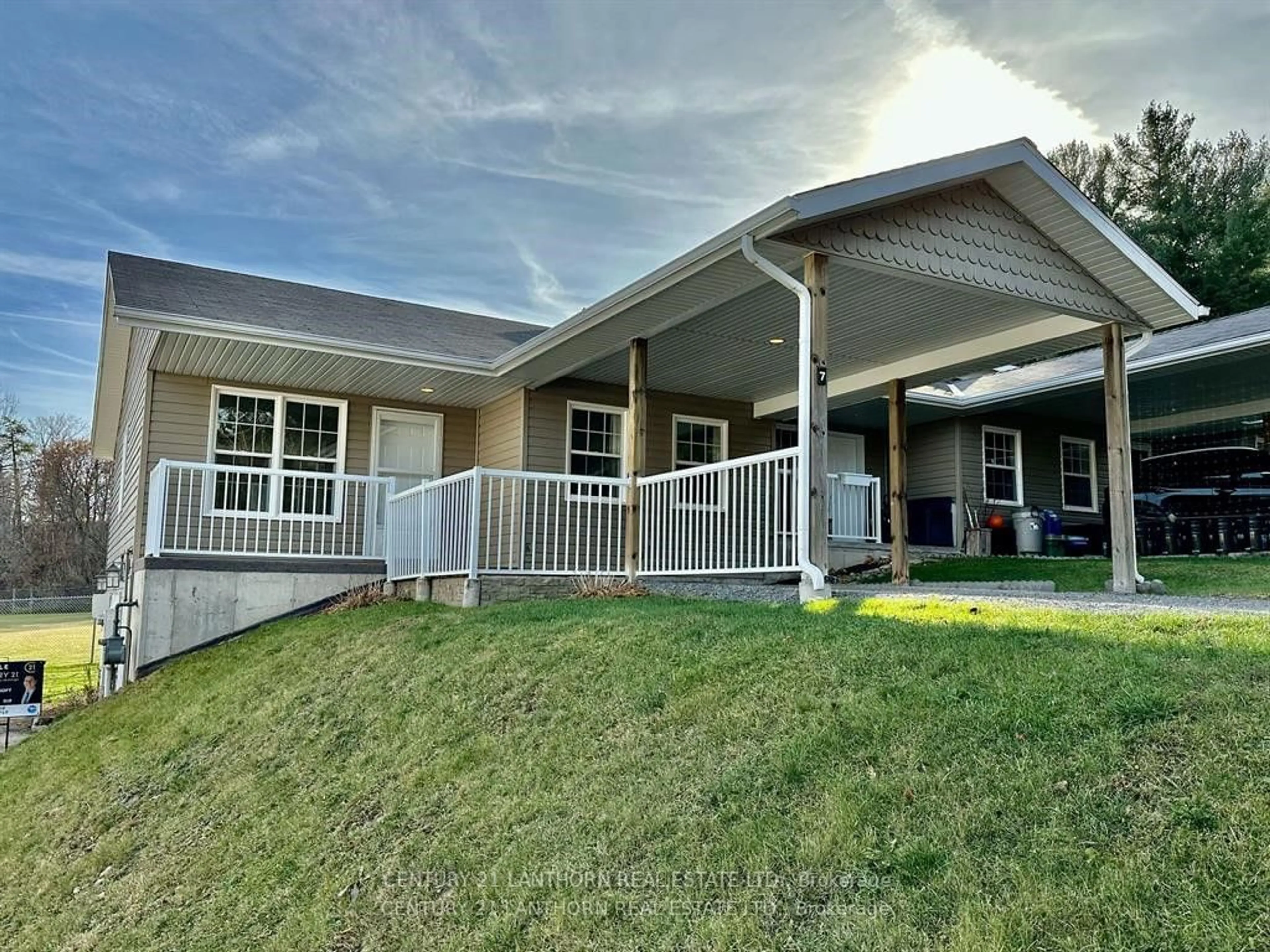494 Metcalf St #7, Tweed, Ontario K0K 3J0
Contact us about this property
Highlights
Estimated ValueThis is the price Wahi expects this property to sell for.
The calculation is powered by our Instant Home Value Estimate, which uses current market and property price trends to estimate your home’s value with a 90% accuracy rate.$303,000*
Price/Sqft$482/sqft
Days On Market88 days
Est. Mortgage$1,546/mth
Maintenance fees$707/mth
Tax Amount (2023)$1,766/yr
Description
Looking to downsize so you can kick back and relax? Check out this move-in ready 2 bedroom bungalow condo in Tweed. No more grass cutting, yard maintenance, building maintenance or shoveling snow. Fluctuating utility bills got you frustrated? All Utilities Included In Monthly Condo Fees and include Heat, Hydro, Water, Sewer, Building Maintenance, & Building Insurance. You just need your cable, internet and interior unit insurance. This end unit has a grade level covered carport and front deck, so easy to bring in the groceries. Spacious open Living And Dining area and walks out to your own private deck. Modern kitchen and includes Fridge, Stove, dishwasher and a stackable Washer/Dryer. Well kept grounds and walking distance to Downtown for shopping. Available immediately so don't wait.
Property Details
Interior
Features
Main Floor
Kitchen
3.70 x 3.15Dining
4.13 x 3.97Combined W/Living
Br
3.68 x 3.522nd Br
3.44 x 3.67Exterior
Features
Parking
Garage spaces 1
Garage type Carport
Other parking spaces 0
Total parking spaces 1
Condo Details
Inclusions
Property History
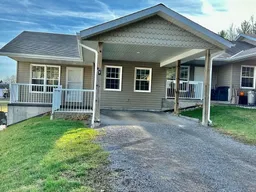 18
18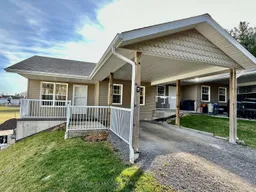 18
18
