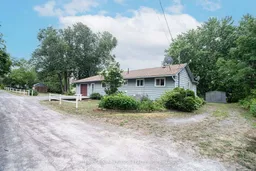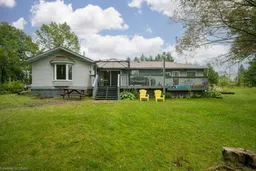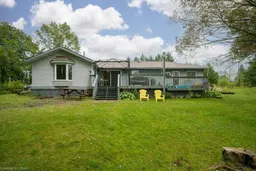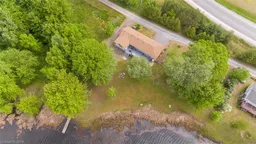Year-Round Waterfront Bungalow on the Moira River Wake up to birdsong and enjoy peaceful mornings with coffee on your private dock in this quiet, nature-filled setting. Great kayaking and canoeing on Stoco Lake enjoy hours of paddling. Musky, bass, & perch can be caught from the dock. Deer, turtles, & herons have been spotted on the property & across the river. Surrounded by nature with only one neighbor enjoy serenity and privacy at its best. Key Features: 220 feet of private riverfront with direct access to Stoco Lake 3 bedrooms, 2 full bathrooms, including a fully renovated main bath, New roof, new fence, new water pressure tank, & new water pump Propane fireplace, laundry, insulated & heated crawl space for year-round comfort and storage BBQ hookup connected to main propane line for effortless outdoor cooking, Attached single-car garage, 2 storage sheds, full deck with water view Two driveways with ample parking space for four or more vehicles High-speed internet connectivity for streaming Level, well-drained lot ideal for outdoor enjoyment & family gatherings Year-round road access Winterized & family-lived in full-time for the past 3 years, offering comfort and accessibility in all seasons. Waterfront Living, This elevated Home sits safely away from the rivers edge & the home remained completely unaffected even during the highest recorded water levels in the spring. Gently sloped lot offers peace of mind for all-season living. Location Highlights: 2.25 hours from Ottawa, approx. 2.5 hours from the GTA, 20 minutes to Belleville for shopping, healthcare, and services 6 km to Tweed village (groceries, LCBO, pharmacy, gas, & more)Enjoy boating, kayaking, & fishing right from your private dock to Stoco Lake or Belleville. Septic System pumped in Summer of 2024. Water Pump & Pressure Tank (2019), Roof Shingles (2017), Bathrooms renovated (2017). Come and enjoy what waterfront living has to offer. All 3 Bedrooms new flooring Aug 2025.
Inclusions: Fridge, Stove, Microwave, Washer/dryer (2024), Wall Unit Air Conditioner, Propane Fireplace, Furniture, Canoe, Kayak, BBq. Septic System pumped in Summer of 2024. Water Pump & Pressure Tank (2019), Roof Shingles (2017), Bathrooms renovated (2017).







