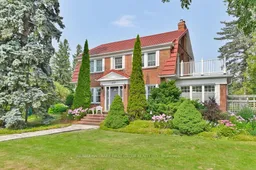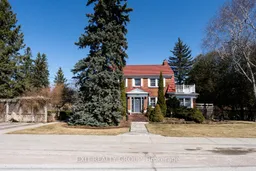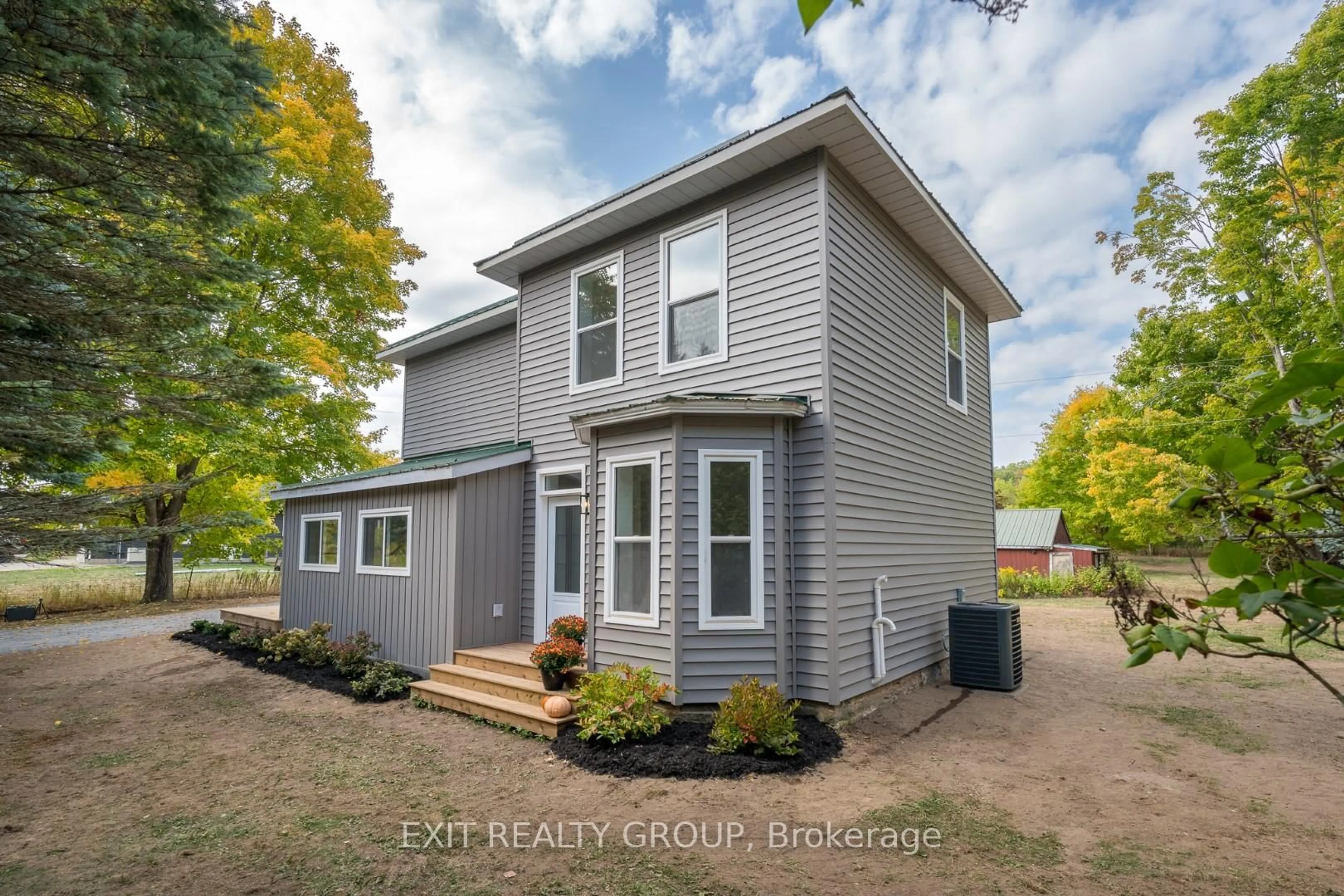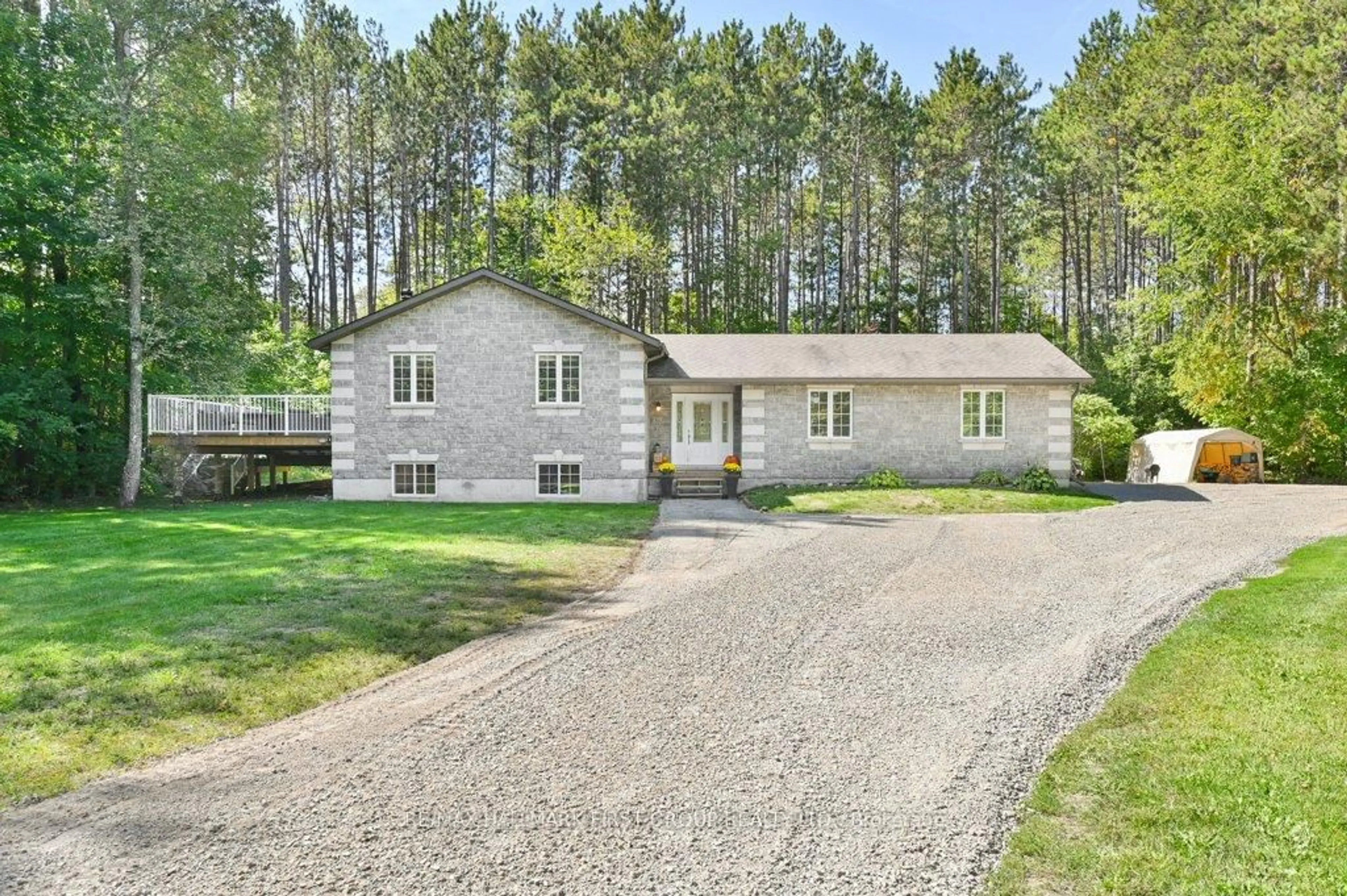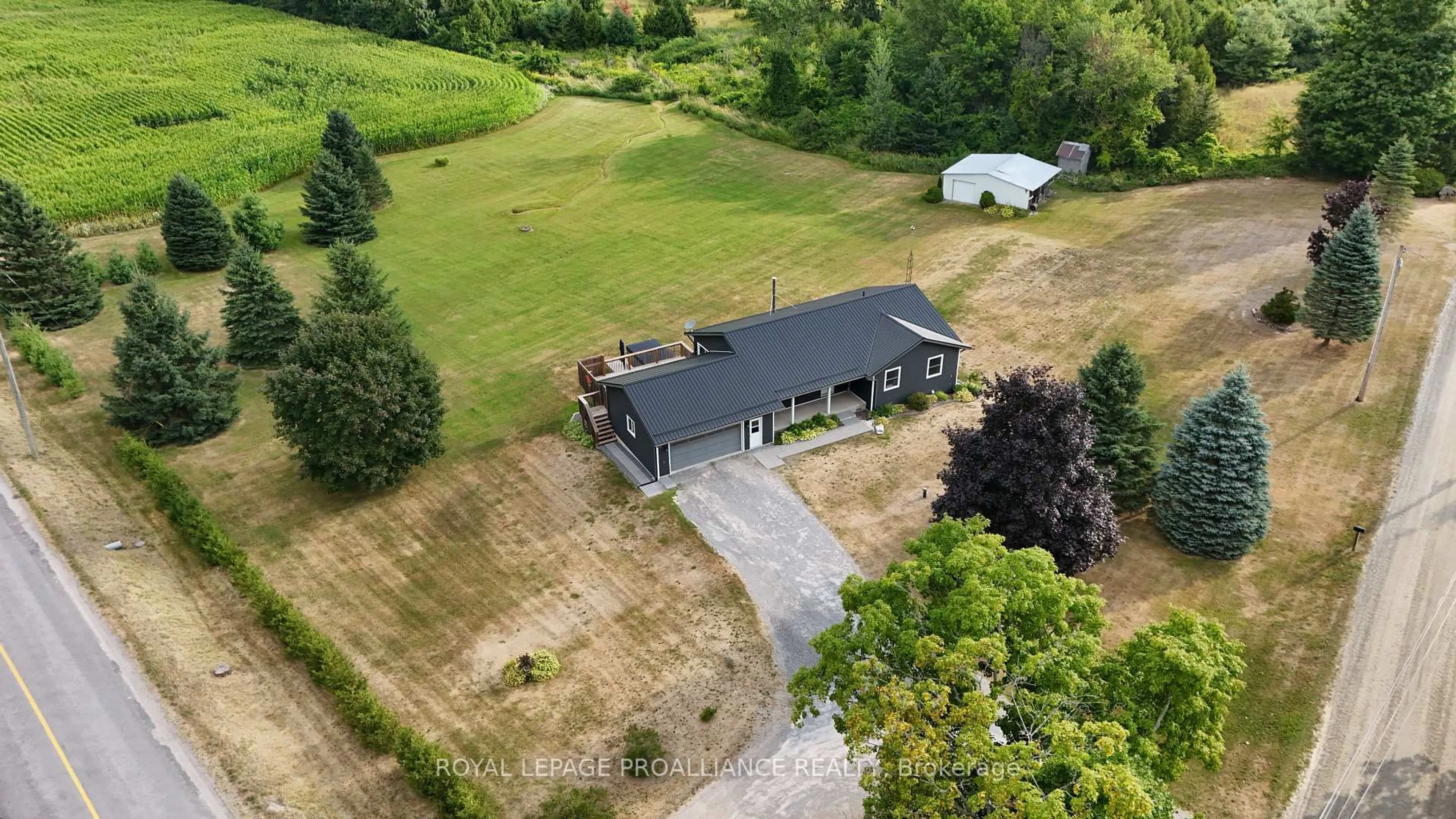CHARMING EXECUTIVE 2 STORY HOME ON A GORGEOUS IN-TOWN PARK LIKE SETTING! Serenely situated on a large lot across the road from the Moira River. Beautifully landscaped grounds with lovely manicured flowers beds, shrubs and mature trees. It's a gardener's paradise! Once featured in "Ontario Gardener" edition. Level lot with privacy and driveway leading to the back of property to the detached garage, a well maintained carriage house with loft area. Step inside this immaculate family home that has a great view from every window! Spacious main level features formal living and dining rooms, traditional wood fireplace to gather around during holiday celebrations. Cozy family room with windows on three sides, stunning view of the river. Nice den used as eat-in kitchen area, leads to bright kitchen, filled with natural light, entrances to both front and back decks. Great space to entertain your guests. Convenient 2 Pc bath at back door. Upper Level with 4 bedrooms w/closets & full 4 Pc Bath. Primary bedroom and smaller 2nd Bedroom both feature walkouts to upper balcony, cozy spot to sit and enjoy your morning coffee and overlook the property. This home is loaded with character and charm, showcasing original millwork details throughout. Shows pride of ownership, very impressive and meticously maintained by current long term owner. Lower level used for storage and includes 2 pc bath and walk up entrance to backyard. You can't beat this location for convenience to all amenities, leave your car in the garage and walk to shopping downtown, schools, library, recreation center, park/beach at Stoco Lake and Tim Hortons. This unique gem is a rare find, don't miss this opportunity at an exceptional price! It's a must see to be appreciated!
Inclusions: Kitchen island, fridge, stove, dishwasher, washer, dryer, window coverings, light fixtures, hot water tank
