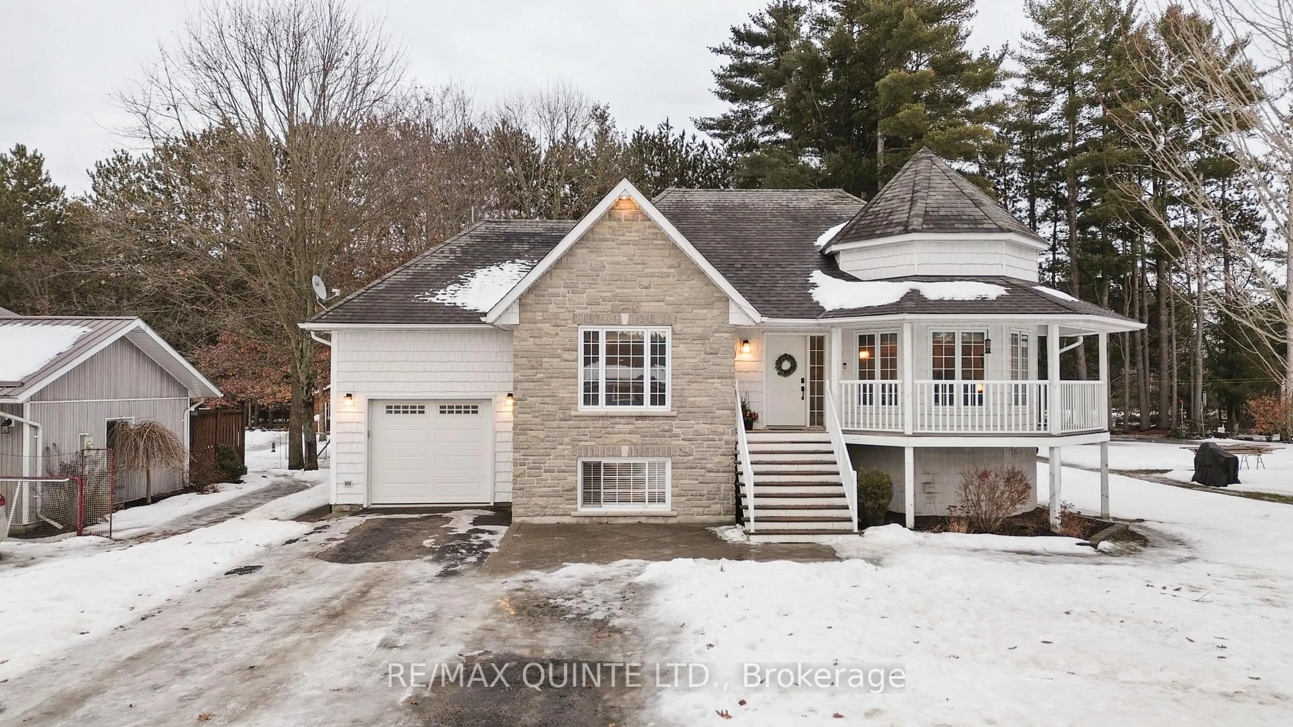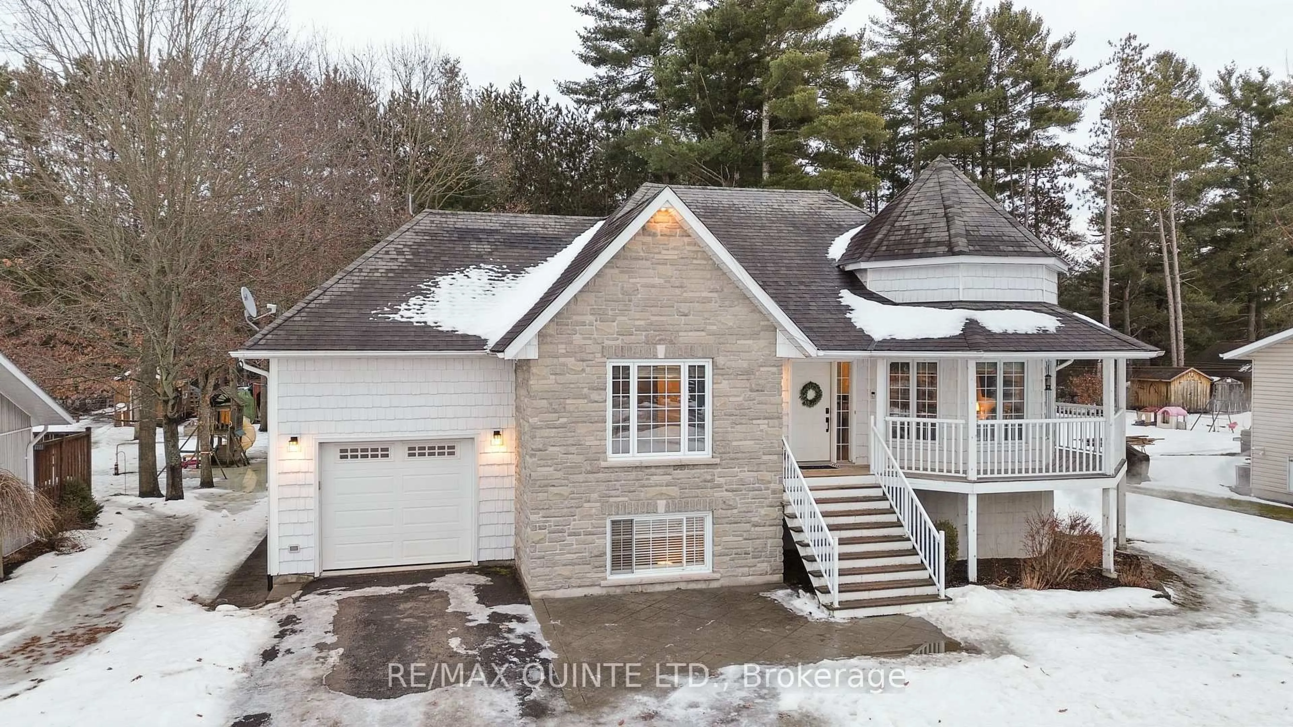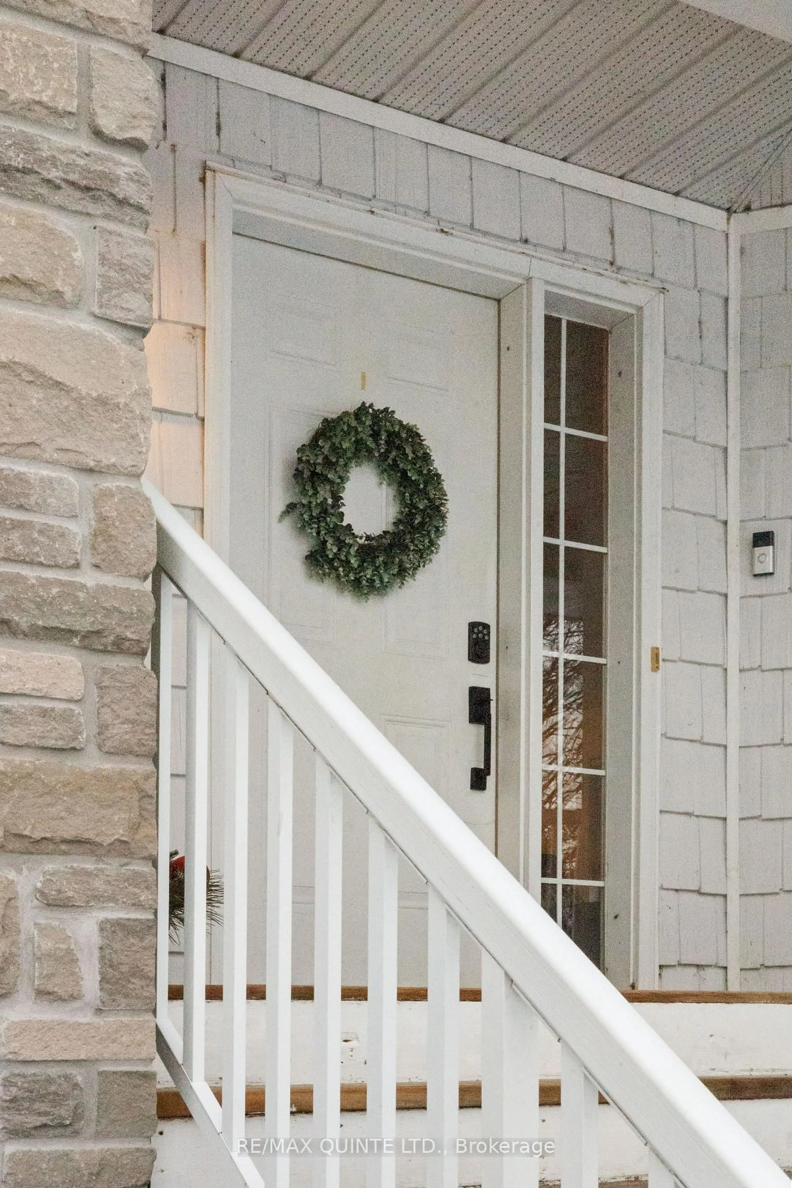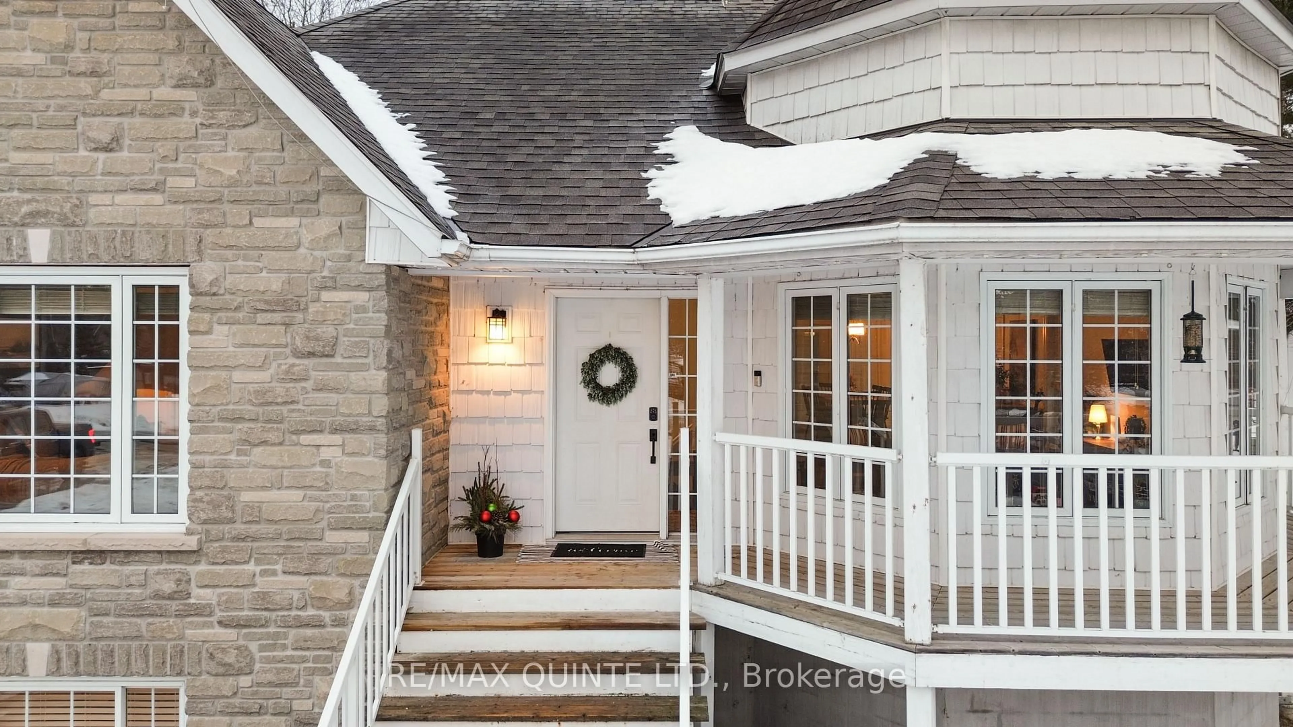40 Charles Crt, Tweed, Ontario K0K 3J0
Contact us about this property
Highlights
Estimated valueThis is the price Wahi expects this property to sell for.
The calculation is powered by our Instant Home Value Estimate, which uses current market and property price trends to estimate your home’s value with a 90% accuracy rate.Not available
Price/Sqft$504/sqft
Monthly cost
Open Calculator
Description
Steps from Stoco Lake! This raised bungalow offers the perfect blend of comfort, functionality, and outdoor living - all on a quiet dead-end street in a close-knit community, perfect for kids to play and neighbours to connect. Featuring 2 bedrooms up and 2 down, plus 2 full bathrooms, this home is ideal for families, retirees, or those seeking in-law potential. The main floor showcases beautiful hardwood floors throughout and an inviting open-concept layout. The kitchen includes a large pantry and flows seamlessly into the dining and living areas - perfect for entertaining. Enjoy the convenience of main-floor laundry and a spacious primary bedroom on the same level. Relax outdoors on the charming wrap-around front porch or host gatherings on the back deck overlooking your private yard. The backyard backs onto mature woods and features a firepit and hot tub, offering the perfect setting for peaceful evenings under the stars. The lower level provides additional living space, two bedrooms, and a walk-up to the attached garage - an ideal setup for a potential in-law suite or multi-generational living. Located just steps from Stoco Lake, the boat launch, and scenic trails - this property offers a wonderful balance of nature, recreation, and modern living in a friendly, welcoming community.
Property Details
Interior
Features
Main Floor
Dining
4.57 x 3.83Living
6.35 x 4.26Kitchen
3.68 x 3.15Primary
4.93 x 3.98Exterior
Features
Parking
Garage spaces 1
Garage type Attached
Other parking spaces 5
Total parking spaces 6
Property History
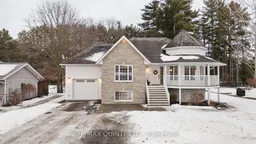 50
50


