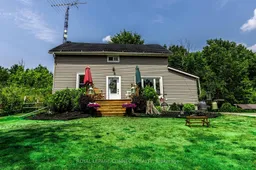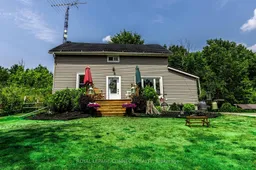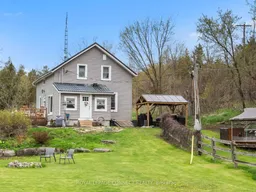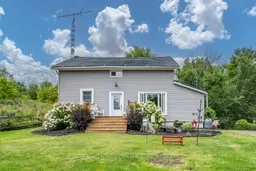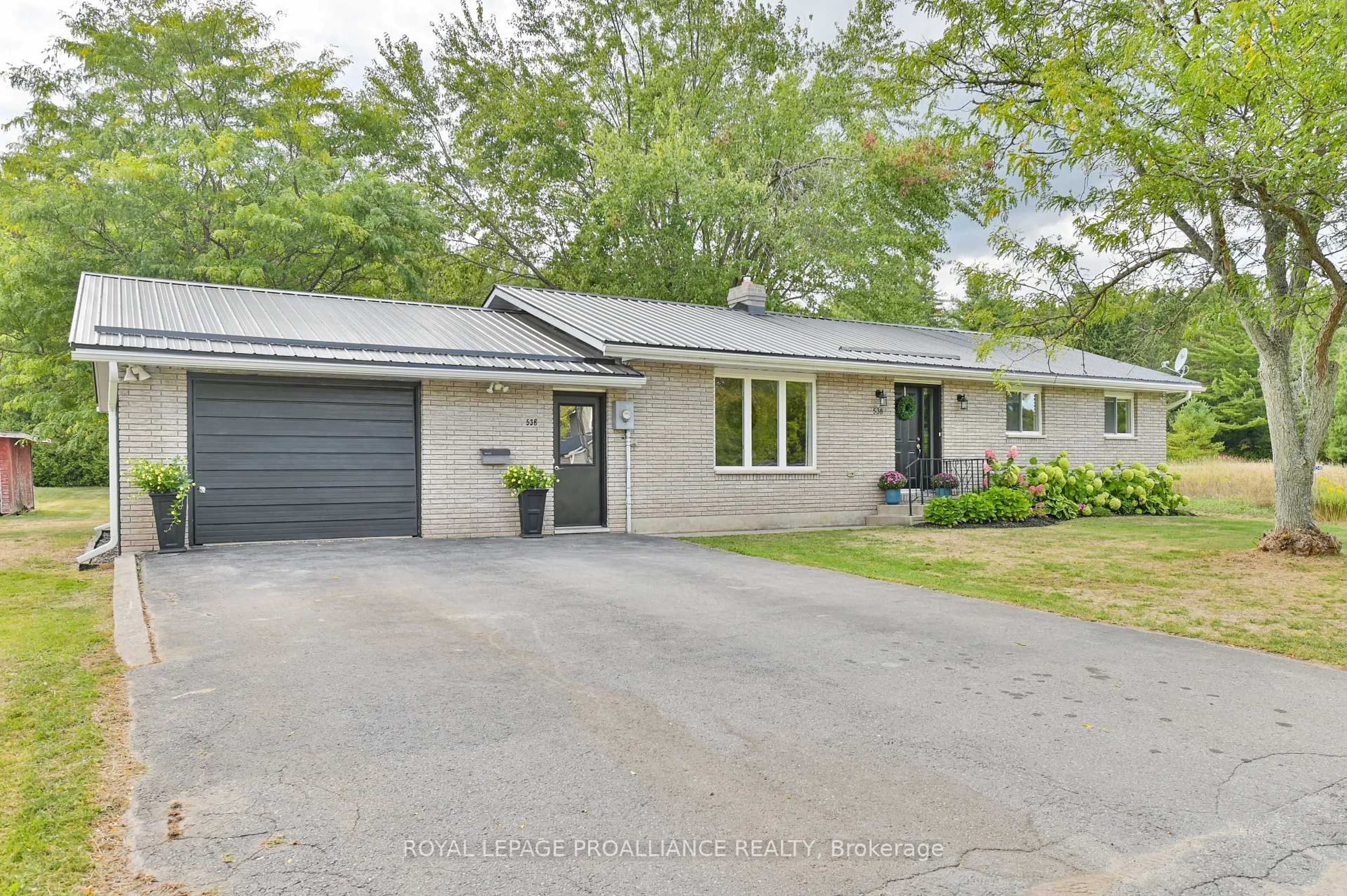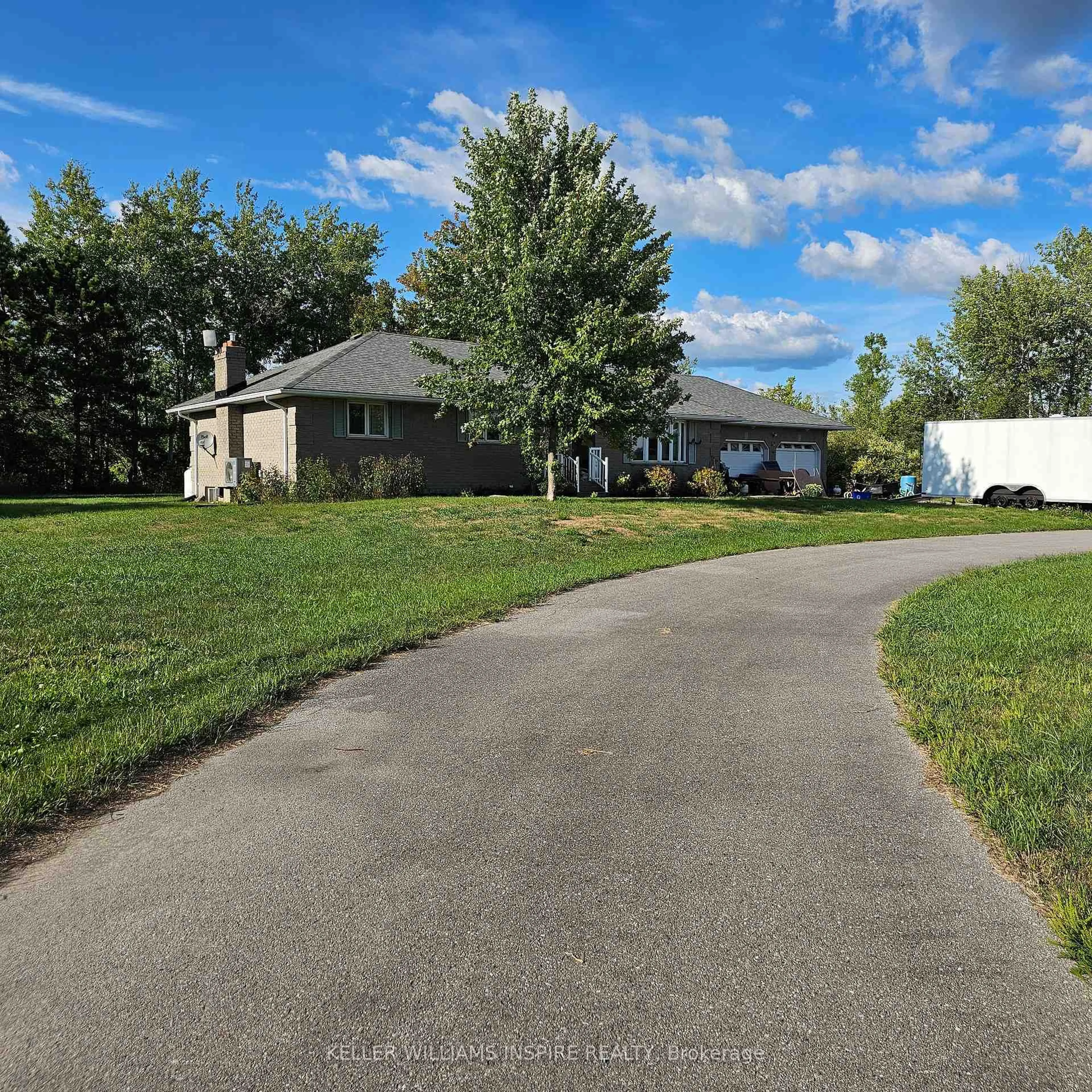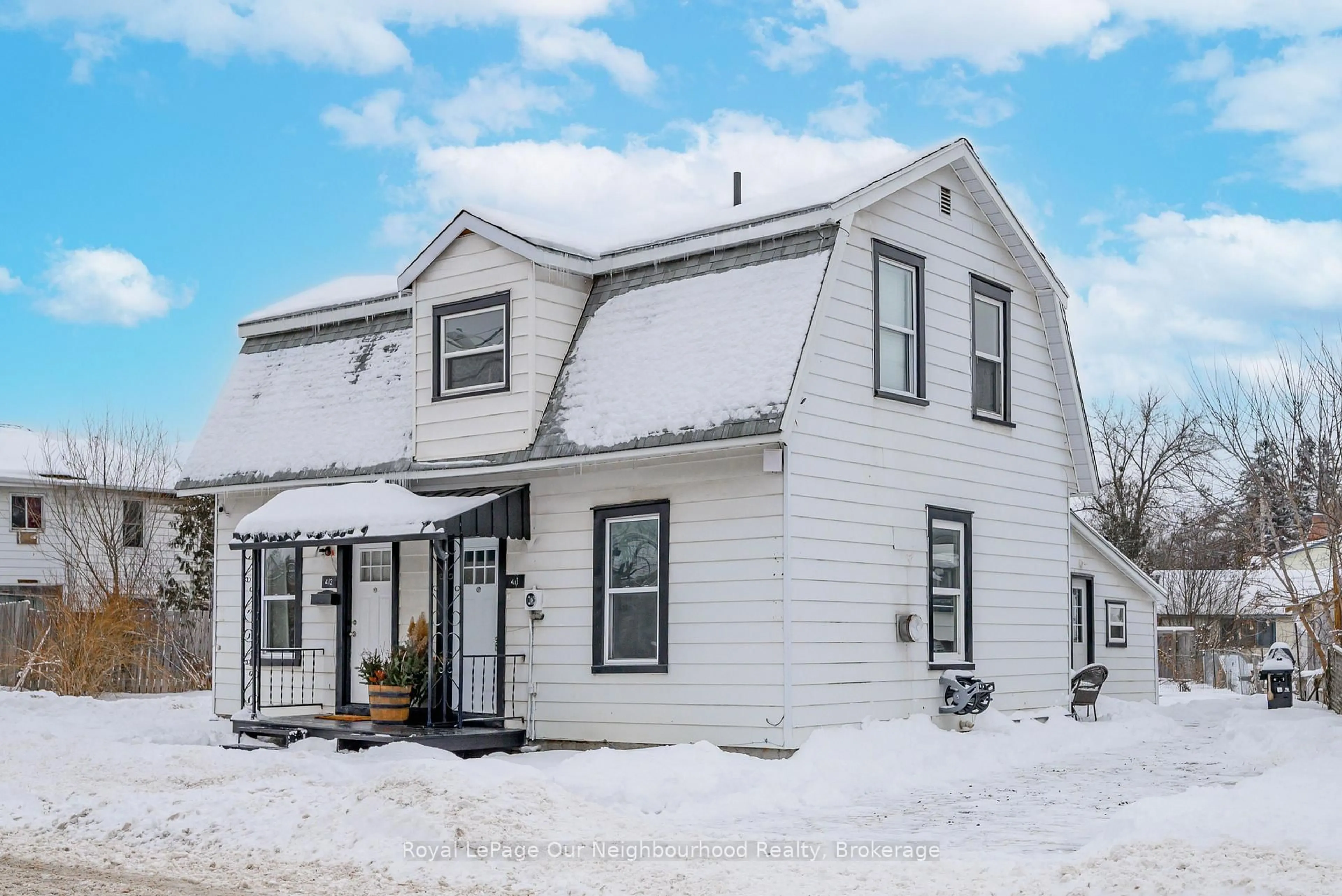Escape the city and find your peace at 373 Deshane Rd. Tired of traffic, noise, and neighbours right on top of you? Just 15 minutes from Tweed and 25 from Napanee, this charming 2-storey home sits on a tree-lined 1.8-acre lot with no rear neighbours-offering the space, privacy, and calm you've been craving. Inside, you'll find a warm, character-filled home with original wood floors, three bedrooms, two full baths, a large eat-in kitchen with newer stainless steel appliances, main floor laundry, and a spacious mudroom. Sunlight fills the space through large windows, and the walk-up basement is not dark, not scary, and absolutely functional-perfect for storage, tools, or seasonal gear. The property also includes a metal roof, drilled well, water softener, and a detached garage with 200-amp service-providing practical peace of mind. Outside, enjoy wide-open space on your terms. There's room for a veggie garden, a firepit, and plenty of space to park an RV when guests come to stay. The 8-stall barn is ideal for hobby farming, storage, or creative projects, and there's a chicken coop and fenced space for small livestock if you're ready to live more independently. Located near Tweed-home to essential shops, a grocery store, pharmacy, LCBO, and access to beautiful Stoco Lake-and just 25 minutes from Napanee for bigger errands and services. Belleville and Hwy 401 are also within easy reach, offering access to everything you need, without being in the middle of it all. Whether you're downsizing, working remotely, or simply done with crowded streets and constant noise, 373 Deshane Rd offers a quieter way of life-and it just might feel like home the moment you arrive. Book your showing today.
Inclusions: SS Fridge, Stove, DW, Range Hood. White Washer and Dryer. Window coverings, smoke detectors. Gazebo, pool, pool equipment, and TV Tower Antenna.
