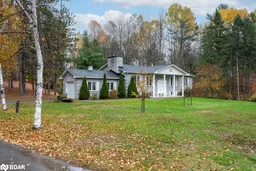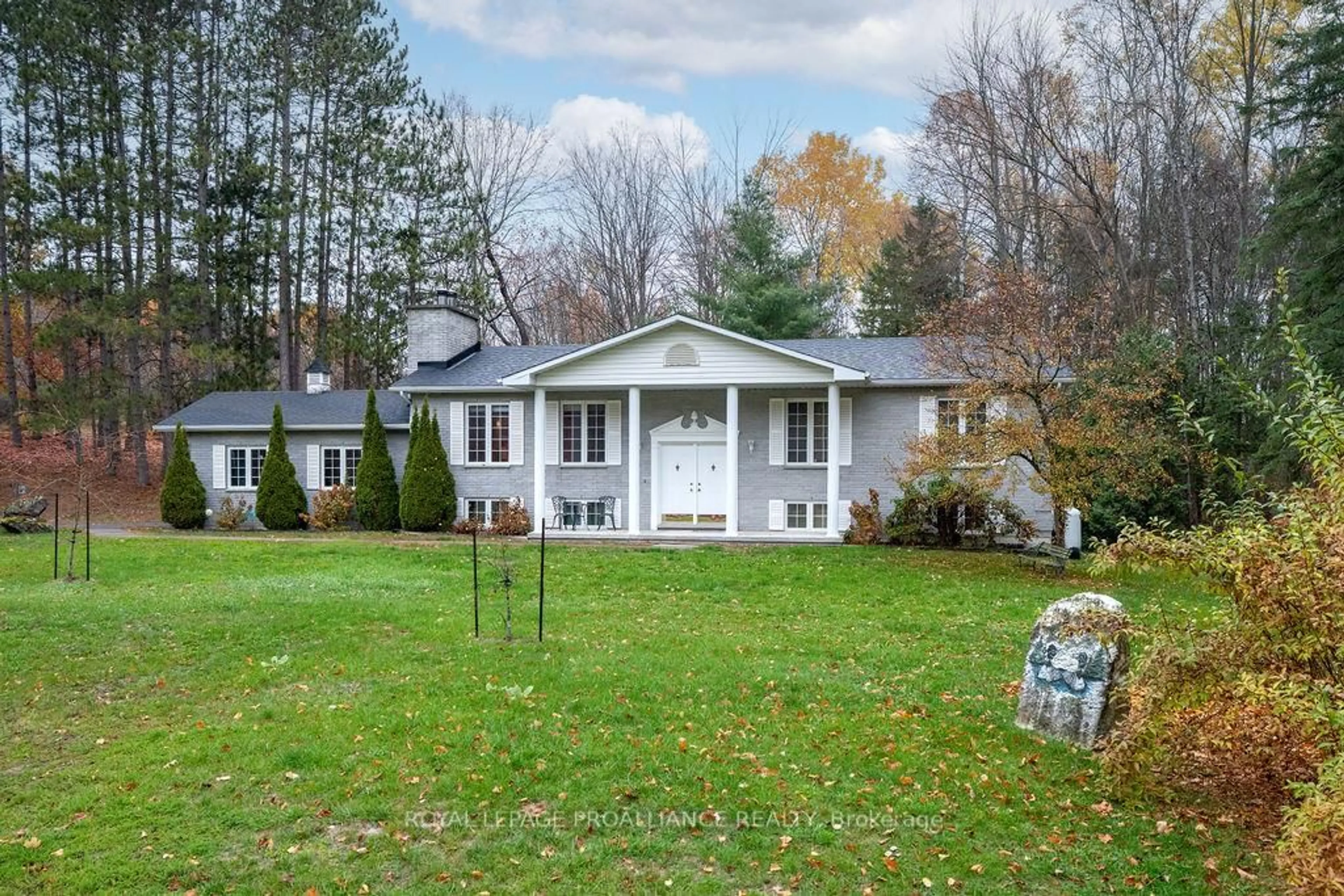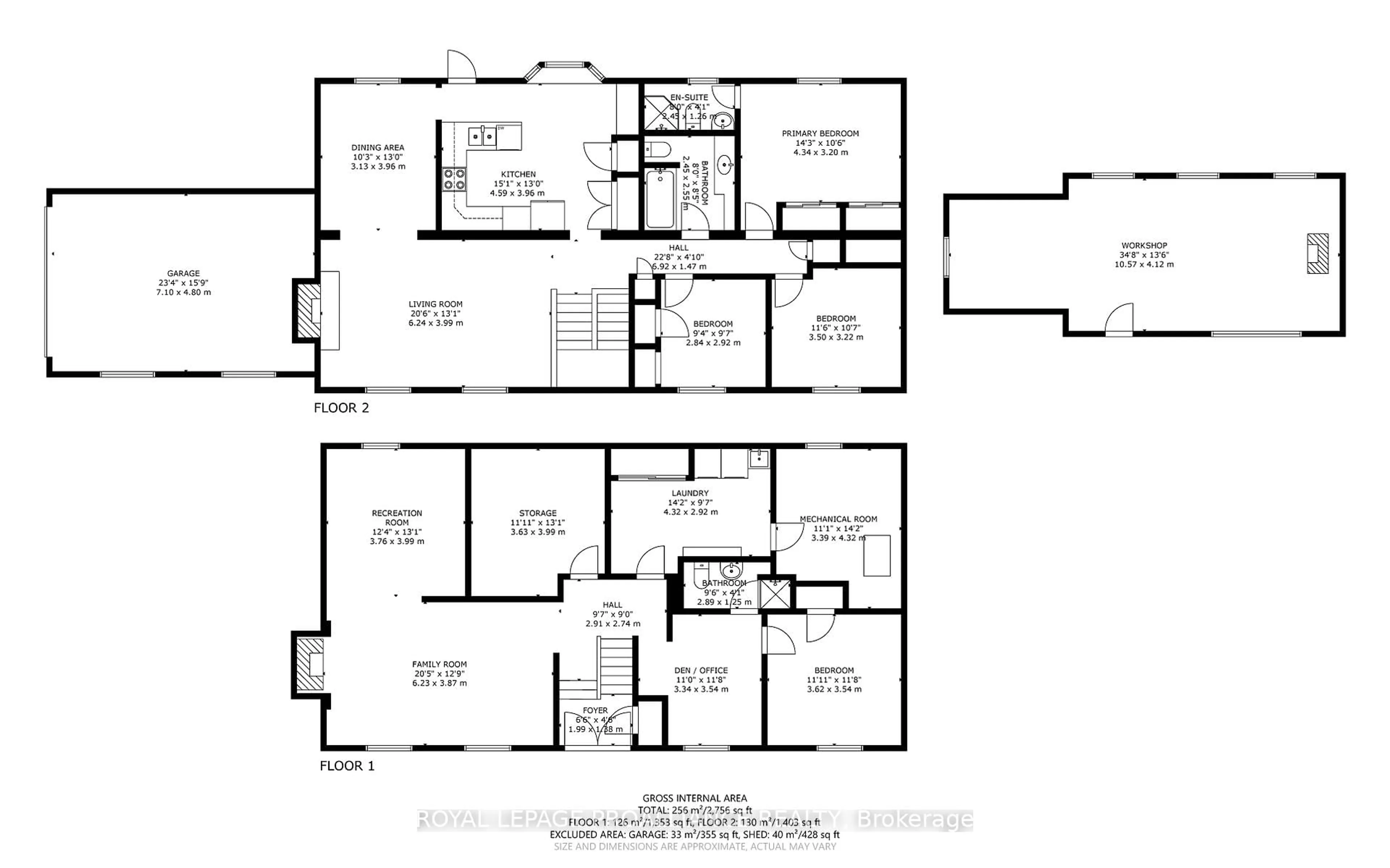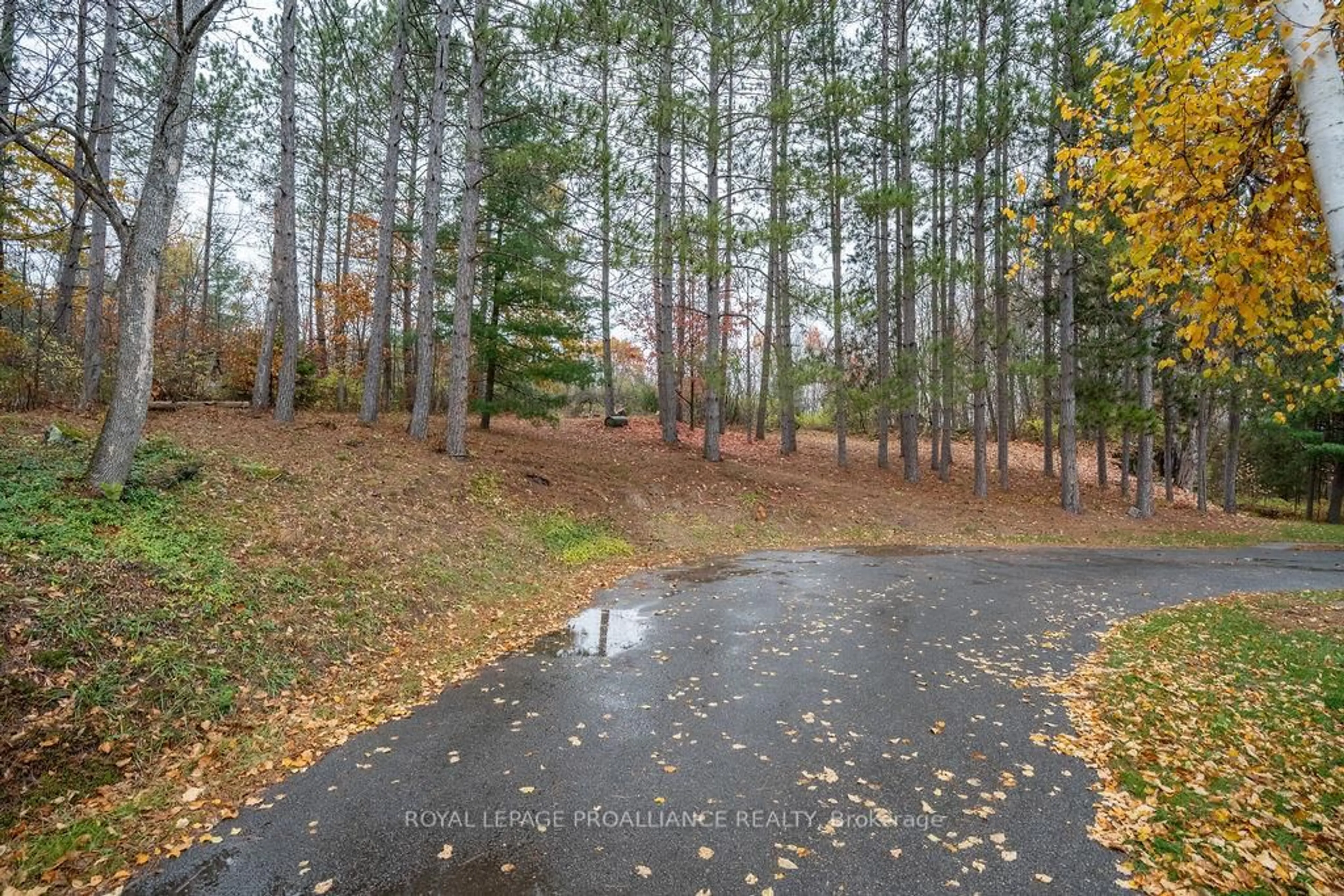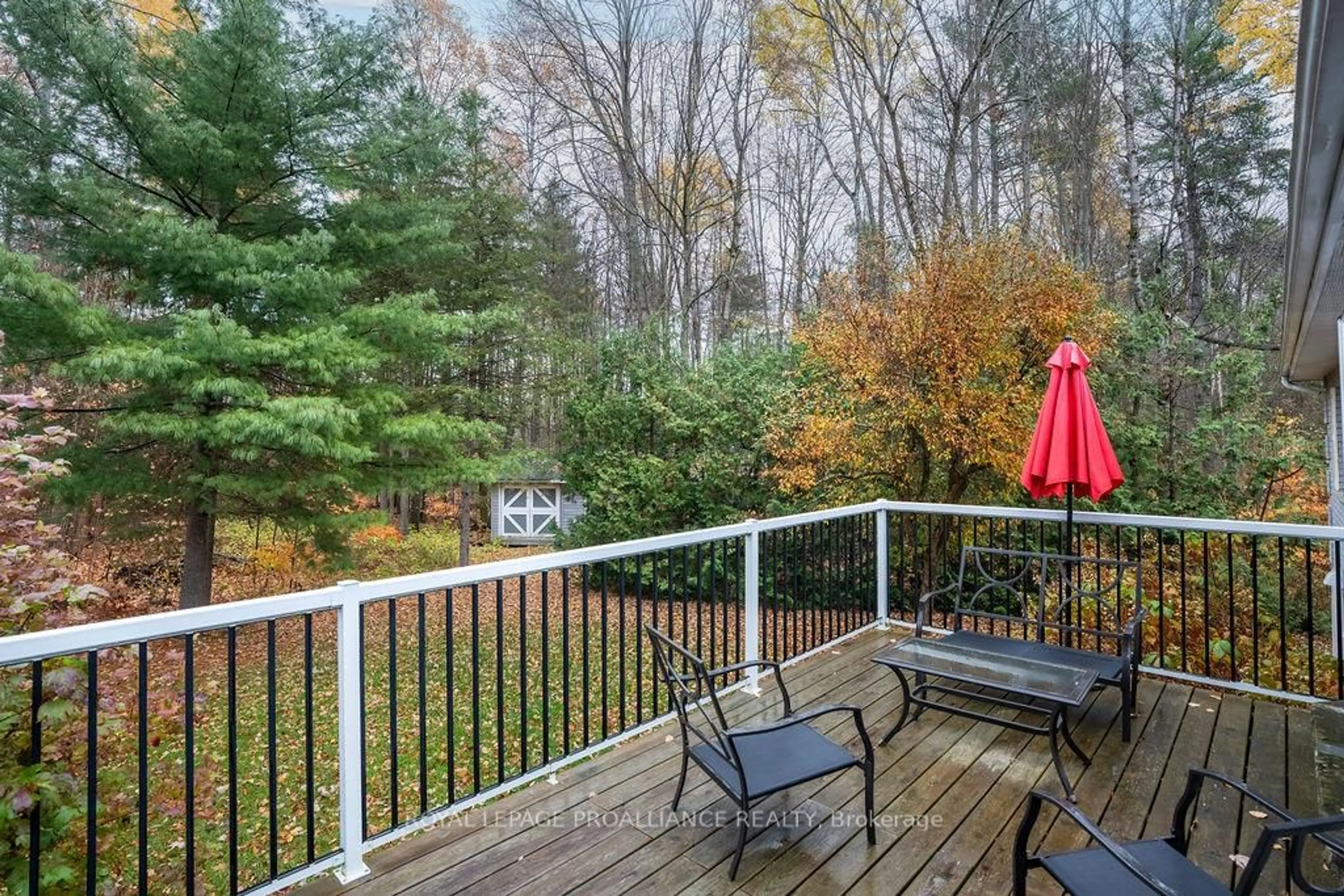37 McCrea Crt, Tweed, Ontario K0K 3J0
Contact us about this property
Highlights
Estimated valueThis is the price Wahi expects this property to sell for.
The calculation is powered by our Instant Home Value Estimate, which uses current market and property price trends to estimate your home’s value with a 90% accuracy rate.Not available
Price/Sqft$379/sqft
Monthly cost
Open Calculator
Description
Tucked among the trees and rugged beauty of the Canadian Shield, this 4-bedroom, 3-bath raised bungalow offers the perfect blend of comfort, quality, and country charm. Set on 2 acres of well-kept natural surroundings, this fully finished home offers in-law suite potential and exceptional privacy, just a short walk to Stoco Lake and minutes from the Village of Tweed. Step inside and immediately appreciate the custom details throughout - from the soaring vaulted living room with a cozy wood-burning fireplace to the spacious dining area and entertainer's kitchen, complete with wall oven, generous pantry, and bright breakfast bay overlooking the deck and tranquil treed backdrop.The lower level is ideal for gatherings in the spacious family area with adjacent games room and also features a beautiful private guest suite. A bonus detached workshop offers versatility - whether as a hobby space, studio, or future home office. Outdoor enthusiasts will love the location - close to trail systems perfect for ATVing, snowmobiling, and horseback riding, with easy access to Stoco Lake for fishing, boating, and waterfront fun. Whether you're a young family, retiree, or anyone seeking a peaceful lifestyle surrounded by nature, this property delivers the best of country living with convenient access to Highway 7 and only 30 minutes to Belleville and the 401. A perfect retreat to call home - don't miss this one!
Property Details
Interior
Features
Main Floor
Living
6.24 x 3.99Fireplace / Vaulted Ceiling
Dining
3.96 x 3.13Kitchen
4.59 x 3.96W/O To Deck / Pantry / Bay Window
Foyer
1.99 x 1.38Exterior
Features
Parking
Garage spaces 1
Garage type Attached
Other parking spaces 8
Total parking spaces 9
Property History
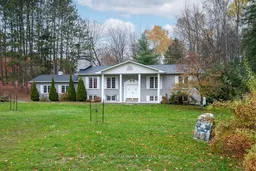 50
50