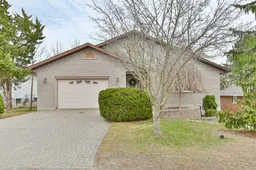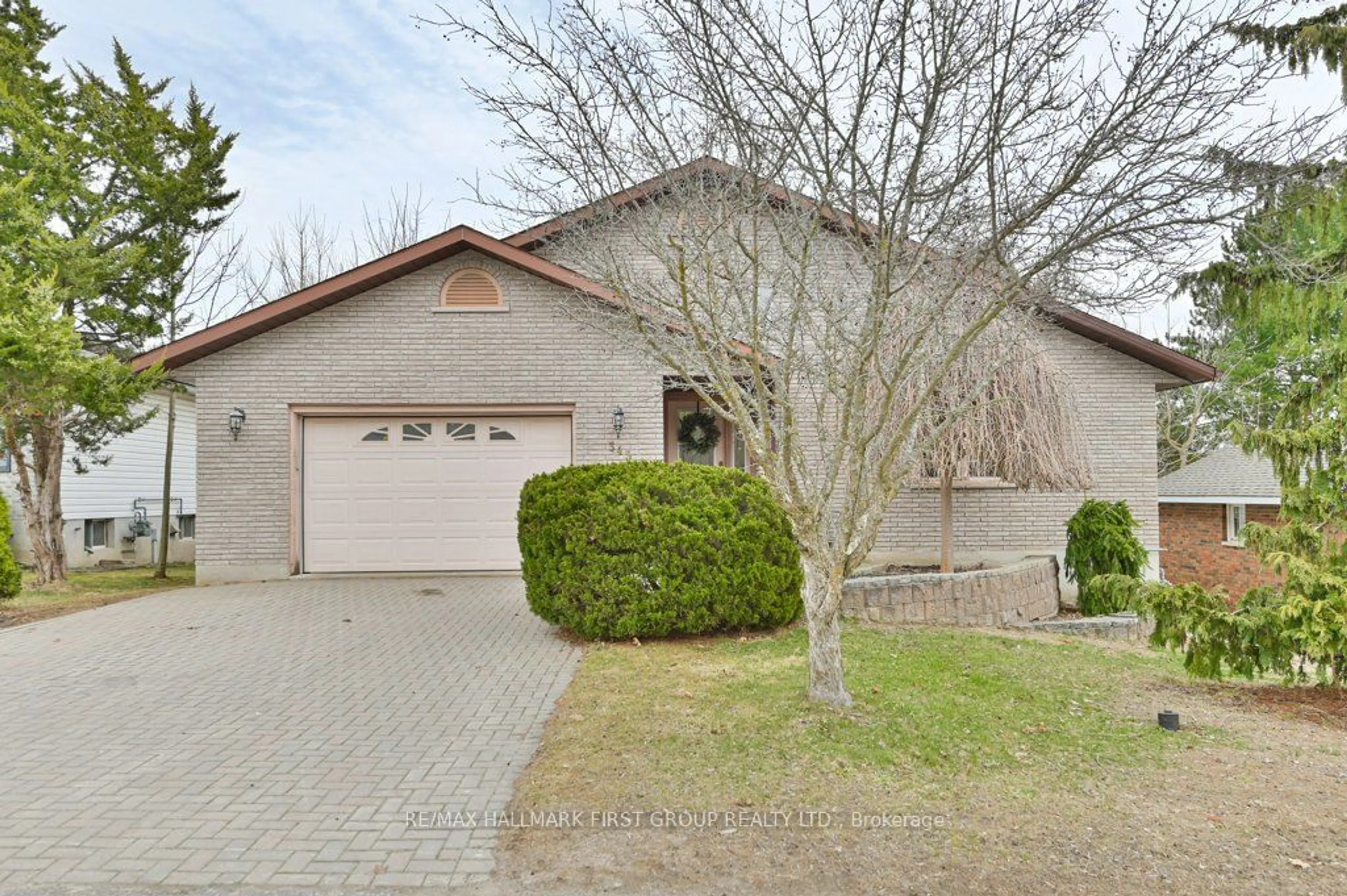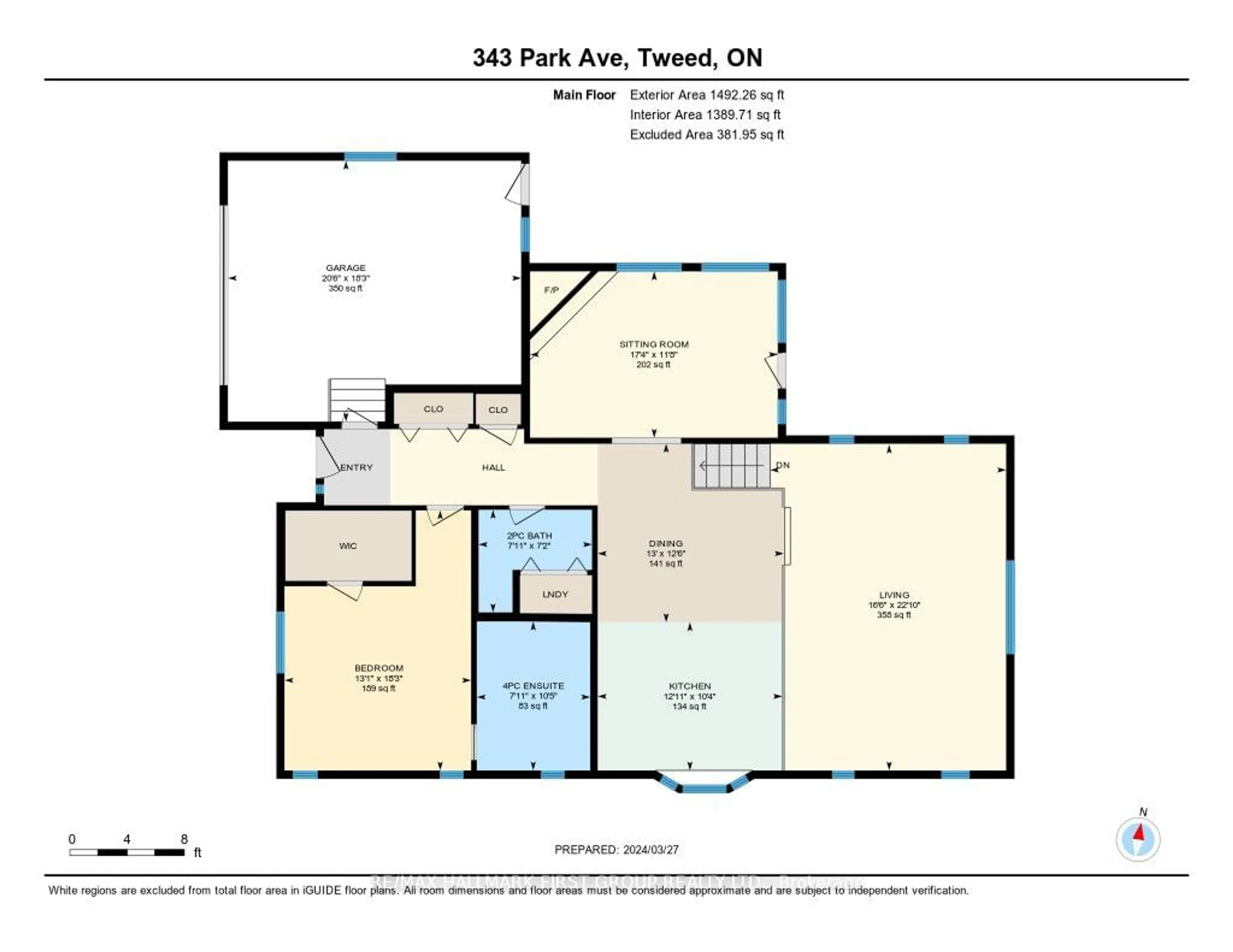343 Park Ave, Tweed, Ontario K0K 3J0
Contact us about this property
Highlights
Estimated ValueThis is the price Wahi expects this property to sell for.
The calculation is powered by our Instant Home Value Estimate, which uses current market and property price trends to estimate your home’s value with a 90% accuracy rate.$532,000*
Price/Sqft$465/sqft
Days On Market38 days
Est. Mortgage$2,533/mth
Tax Amount (2023)$2,998/yr
Description
Home Pleases to Eye-Price Pleases the Budget! Here's a beautiful bungalow that will provide a lifetime of pleasure for your family! Custom built home features nice entry way, with access to attached garage, leads to large open concept eat in kitchen that overlooks spacious sunken living & dining area with cathedral ceilings. Great space for large family gatherings & entertaining. Plus Cozy main floor family room with propane fireplace, lots of windows and walkout to deck. Large master suite on main level features cathedral ceilings, walk in closet and ensuite bath w/soaker tub & shower. Also Convienant Main floor laundry and 2 pc bath. Full finished lower level complete with 2 large bedrooms, full 4 pc bath, large rec room area and walkout to sunroom. Ample space for family, guests or possible in-law suite. This lovely home sits on a nice lot, with no houses behind. Lots of open space and mature trees. Quiet street in the Village of Tweed, walking distance to schools, shopping and beach at Stoco Lake. This great home has lots of offer, put this one on your list! Call Today!
Property Details
Interior
Features
Lower Floor
Rec
4.64 x 6.58W/O To Sunroom
Br
3.91 x 4.39Closet
Br
4.99 x 3.33Closet
Sunroom
3.58 x 3.43W/O To Yard
Exterior
Features
Parking
Garage spaces 1.5
Garage type Attached
Other parking spaces 2
Total parking spaces 3
Property History
 40
40



