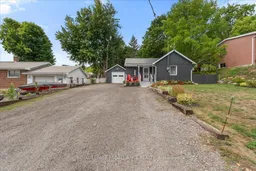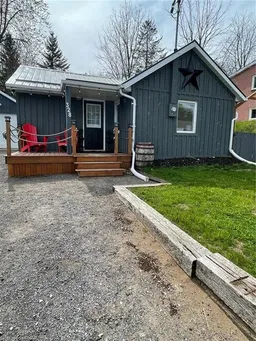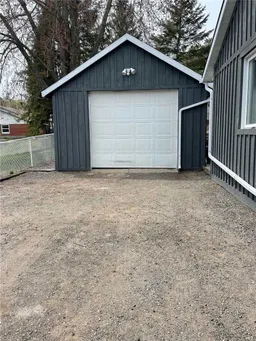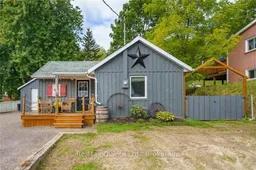328 Park Avenue - Small Town living at it's finest! This super-cute two-bedroom bungalow is absolutely perfect. Step onto the inviting front covered porch and into a bright open-concept living space featuring a brand-new kitchen with granite counters and new appliances, all include. The main floor also offers the convenience of laundry, plus a spacious primary bedroom with enough room for a home office or a cozy sitting area. The home is equipped with Bell Fibe interest, making it ideal for working from home, streaming, or staying connected. A durable metal roof provides peace of mind for years to come. The single car garage has been converted into a pool hall but can easily be transformed back if desired. Outdoor living is truly magazine-worthy with beautifully landscaped private spaces and a fully fenced yard-perfect for children, pets, and entertaining. Nestled in the heart of the village, you'll enjoy the best of small-town living-just 20-25 minutes from Belleville, minutes to Stoco Lake, and within walking distance to groceries, shopping, banking, doctors and even Tim Hortons. Welcome home to 328 Park Avenue, where comfort, convenience, and charm come together.
Inclusions: Fridge, stove, washer, dryer, dishwasher, window covers and office desk







