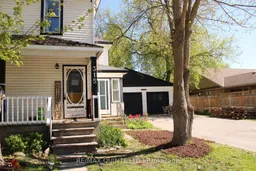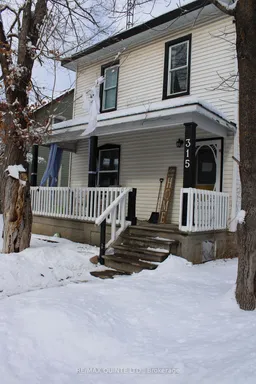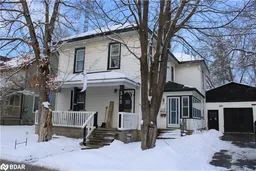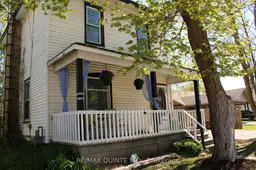Discover the charm of this delightful 3-bedroom home, a perfect blend of character and modern updates, ideally suited for those ready to settle down. Imagine living just a short stroll away from schools, shops, parks, and a sports complexconvenience at your fingertips! As you enter, you'll be greeted by a welcoming front porch that sets a warm and inviting tone. Step inside to find a cozy living room, a delightful dining area, and a stunningly renovated kitchen featuring a unique tin ceiling and a spacious center island perfect for unwinding and making memories. This home also offers the practicality of main floor laundry, making daily life easier. The expansive attached 2-car garage includes a walk-up loft that provides over 1,000 square feet of flexible space. Whether you envision an extra bedroom, a home gym, or a recreational area for family gatherings, this bonus room adapts to your needs. The fenced backyard is the perfect oasis, ideal for entertaining guests or relaxing outdoors. With recent upgrades like newer air conditioning, updated electrical, newer shingles and several updated windows, you can move in confidently and start personalizing your space immediately. Plus, the entire basement provides ample storage and potential for future projects. Situated in a friendly community known for its scenic beauty and exciting outdoor activities, this home offers a unique opportunity to create unforgettable memories while building equity. If you're searching for a comfortable and inviting haven where you can genuinely make your mark, this is the perfect opportunity. Don't miss out on making this charming residence your home!
Inclusions: Carbon Monoxide Detector,Dishwasher,Hot Water Tank Owned,Smoke Detector,Carbon Monoxide Detector, Dishwasher Smoke Detector, All Elf, Contents Of Loft In Garage, Work Benches In Garage, Stove, Remaining Trim And Flooring







