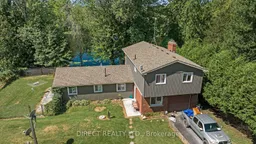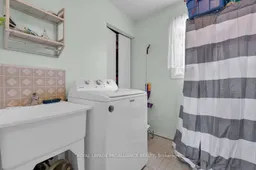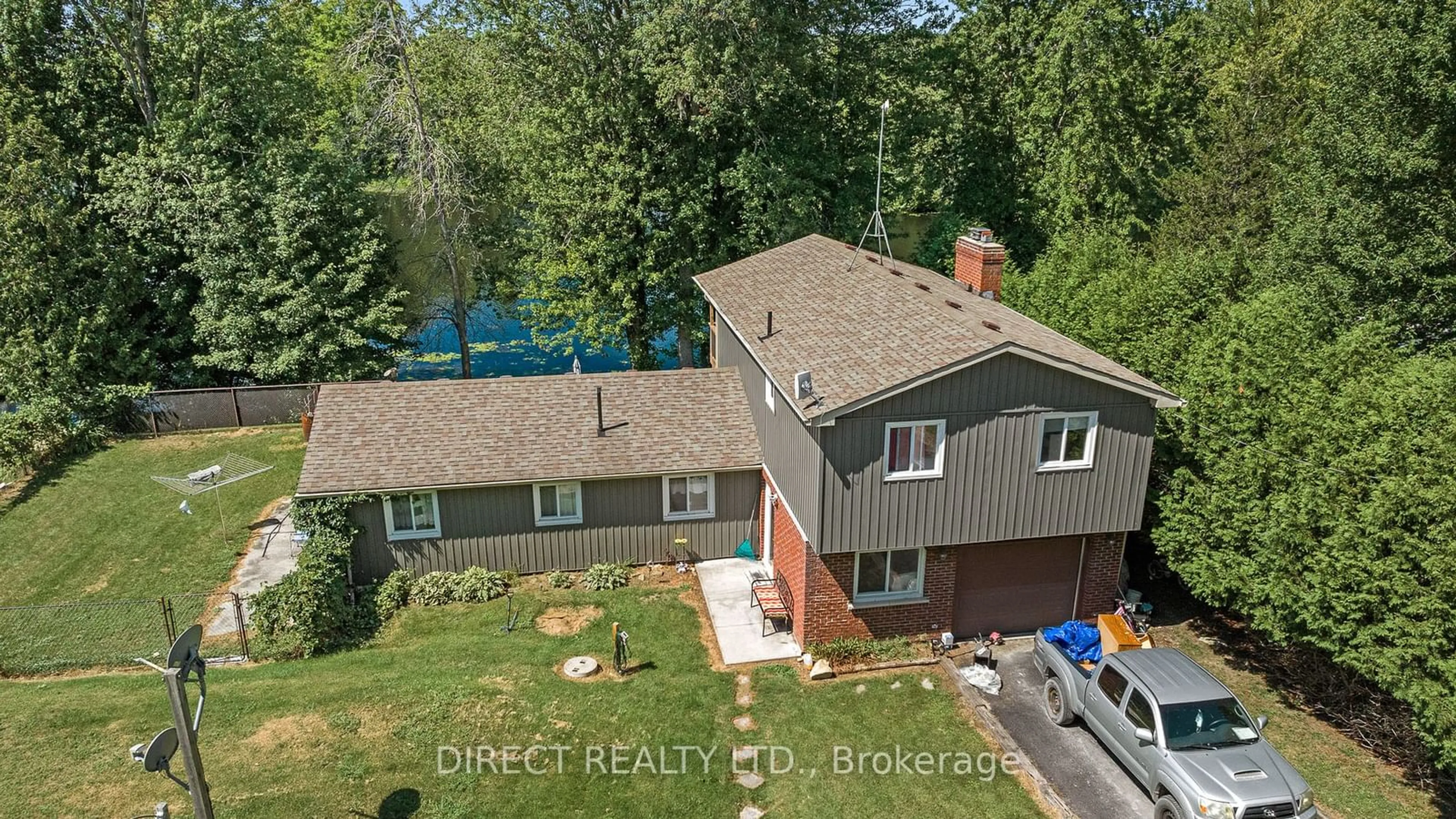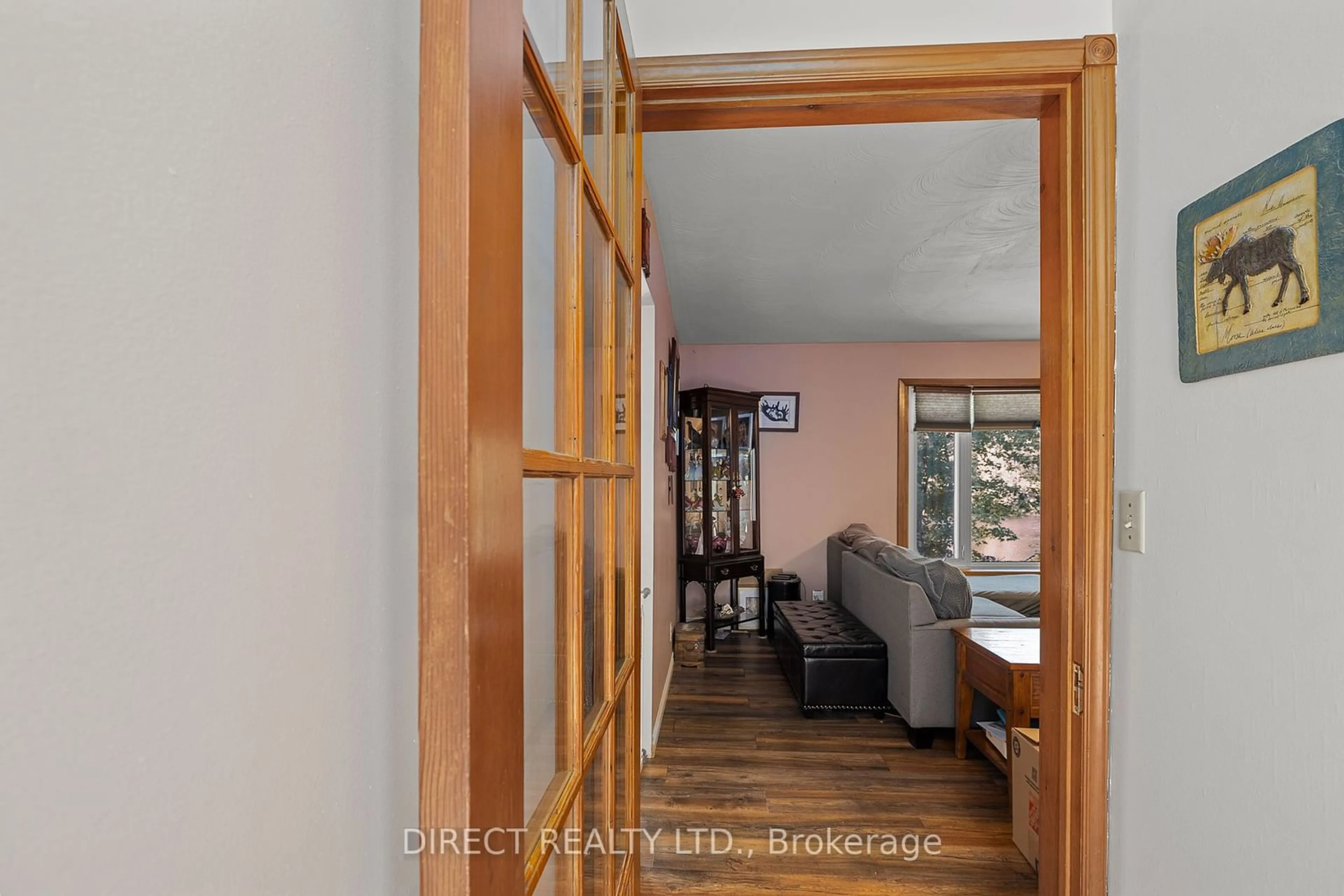301 Sherry Rd, Tweed, Ontario K0K 3H0
Contact us about this property
Highlights
Estimated ValueThis is the price Wahi expects this property to sell for.
The calculation is powered by our Instant Home Value Estimate, which uses current market and property price trends to estimate your home’s value with a 90% accuracy rate.Not available
Price/Sqft-
Est. Mortgage$2,834/mo
Tax Amount (2024)$1,961/yr
Days On Market97 days
Description
Dreaming of waterfront living? Welcome to 301 Sherry Road, a 3-bedroom home in a great location with stunning views of the Moira River. This property features a circular driveway, a single-car garage, and a large fenced side yard, perfect for pets. Inside, the modern eat-in kitchen with granite countertops opens to a spacious dining area, ideal for entertaining. The large living room offers riverfront views and a cozy propane fireplace. The master bedroom upstairs includes an ensuite and a walk-out balcony with river views. Located on a school bus route, this home is just 10 minutes from Tweed and 20 minutes from the 401.Enjoy the ultimate riverfront lifestyle with easy access to kayaking, paddleboarding, and fishing right from your backyard. Recently upgraded: Siding, Insulation, Propane fireplace, New vanity with quartz counter top and new fixtures in upstairs bathroom, kitchen, septic system, flooring on main floor, electrical panel, deck, balcony, roof, chimney and paved driveway.
Property Details
Interior
Features
Main Floor
Foyer
3.55 x 1.04Living
5.97 x 4.01Kitchen
3.51 x 5.87Dining
5.85 x 3.85Exterior
Features
Parking
Garage spaces 1
Garage type Attached
Other parking spaces 8
Total parking spaces 9
Property History
 40
40 40
40

