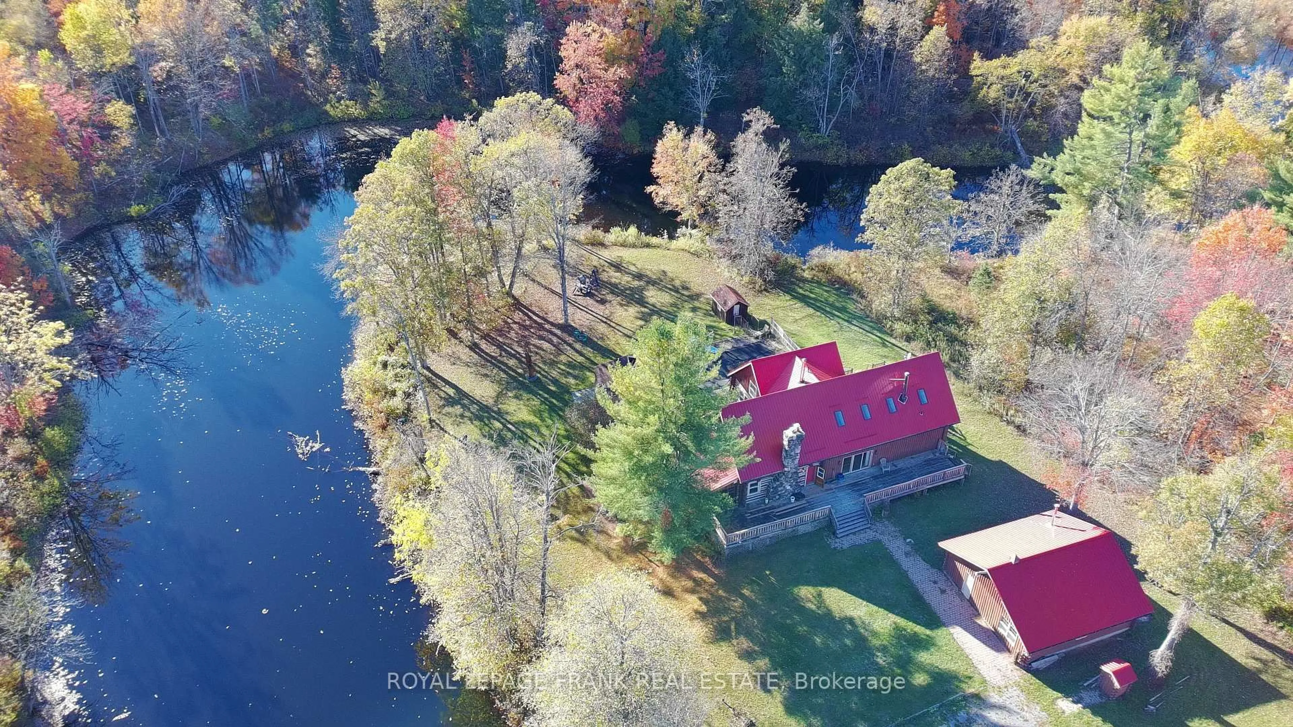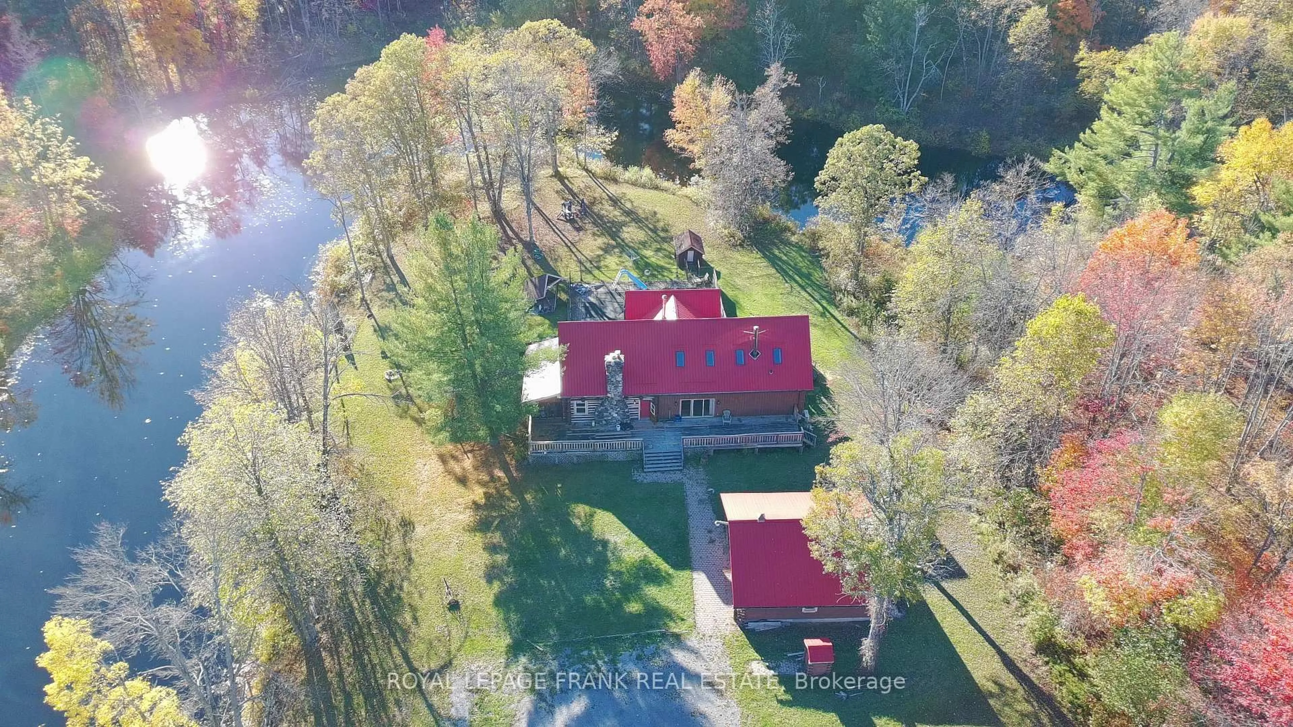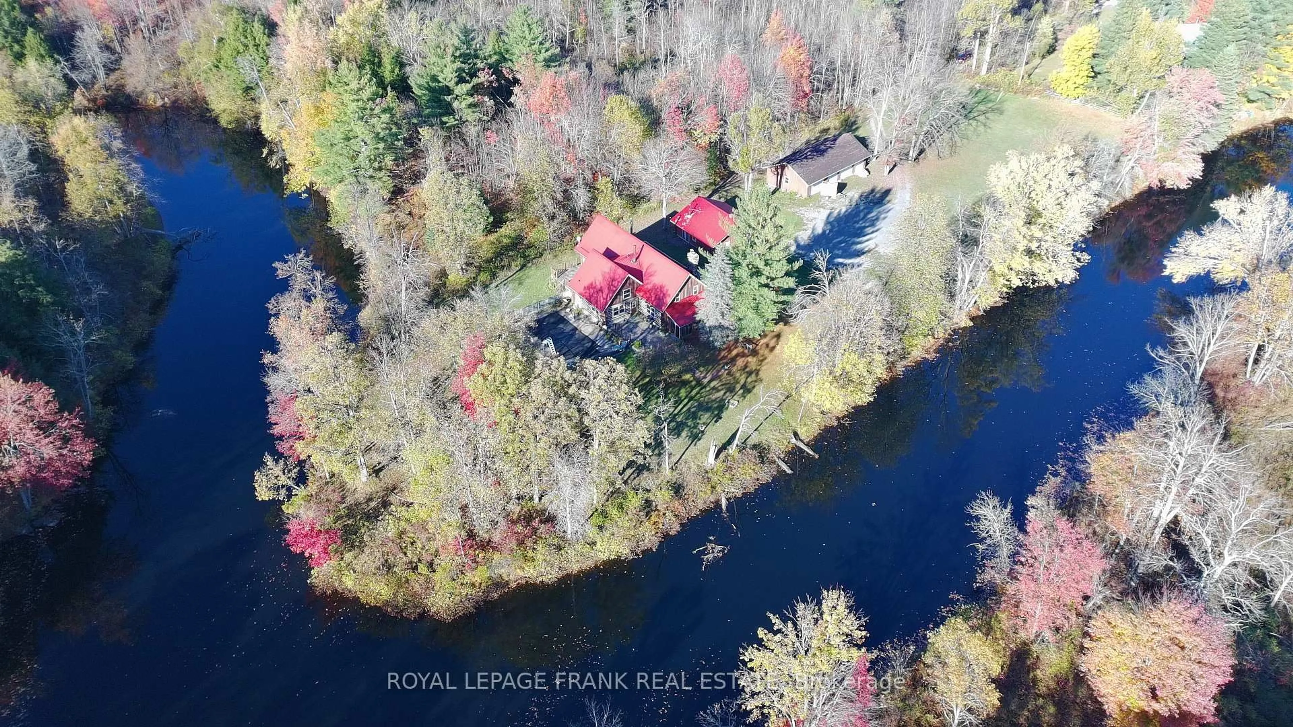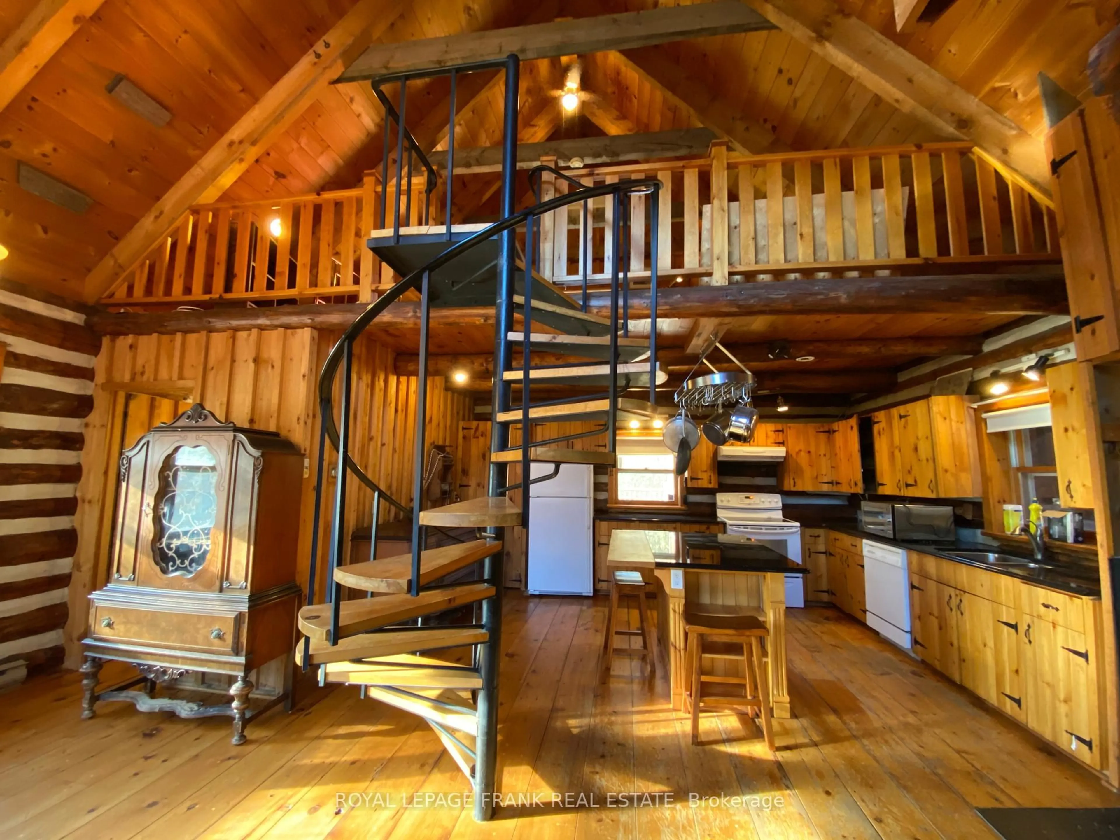25C Forbes Rd, Madoc, Ontario K0K 2K0
Contact us about this property
Highlights
Estimated valueThis is the price Wahi expects this property to sell for.
The calculation is powered by our Instant Home Value Estimate, which uses current market and property price trends to estimate your home’s value with a 90% accuracy rate.Not available
Price/Sqft$364/sqft
Monthly cost
Open Calculator
Description
A truly remarkable, handcrafted log home that feels like a luxurious waterfront lodge straight from a movie set! Nestled on just over 2 private acres, this pine-beamed masterpiece features massive log construction, 4 spacious bedrooms (plus additional bdrm in in-law suite), and 3 bathrooms (plus additional bathroom in in-law suite). Unique architectural touches include three staircases leading to 2nd floor which includes two loft spaces that overlook the expansive kitchen/dining area and the stunning Great Room below. A 4th staircase leads to a finished basement. The breathtaking vaulted ceilings soar to 20 feet, enhanced by skylights that flood the space with natural light. This four-season sanctuary also offers a striking stone fireplace, two additional woodstove hookups, beautiful pine plank flooring, and a fully finished basement. With 700 feet of water frontage along the Skootamatta River wrapping around the property, you'll enjoy panoramic views and exceptional privacy. Relax in the fully enclosed sunroom overlooking the inground pool, or take advantage of the detached four-car garage that has just been re-shingled 3 months ago. An added bonus? A separate 800 sq.ft. living space with open-concept layout, kitchen, laundry, and bathroom, all finished in warm pine and wood tones, ideal for guests or spacious in-law suite. Immediate possession available.
Property Details
Interior
Features
Main Floor
Kitchen
6.86 x 6.79Sunroom
6.62 x 3.08Family
9.19 x 6.9Other
8.49 x 8.67Exterior
Features
Parking
Garage spaces 4
Garage type Detached
Other parking spaces 10
Total parking spaces 14
Property History
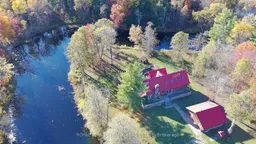 44
44
