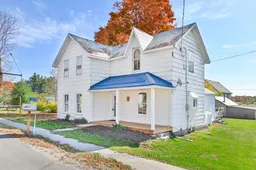Welcome to historic Queensborough! This charming hamlet, once a bustling center of activity, now offers a peaceful setting perfect for raising a family or enjoying a quiet retirement. You'll find yourself surrounded by a delightful mix of century homes and beautifully preserved buildings from days gone by. This character-filled home is over 120 years old and showcases a blend of rich history and thoughtful modern updates. In the past two years, notable upgrades include a new propane furnace, a rebuilt front porch, a new well pump, a 100-amp breaker panel, and more. The main floor features a spacious eat-in kitchen with ample cabinetry, a cozy living room, a full 4-piece bathroom, laundry area, and a bright four-season sunroom that opens onto a wraparound deck perfect for relaxing or entertaining. Upstairs, you'll find two generously sized bedrooms, including one with a large walk-in closet. Outside, the 18x24 barn/garage originally a stable, has been converted and includes an upper loft space ideal for storage, a studio, or a man cave. The lot boasts over 100 feet of frontage and depth, giving you plenty of outdoor space to enjoy. Take a stroll through town and explore the scenic mill pond, historic churches, old mills, community halls, and former blacksmith shops all adding to the unique charm of Queensborough. Priced to sell so don't hesitate.
Inclusions: Fridge, Stove, washer, window coverings
 31
31


