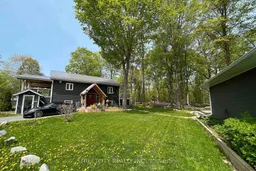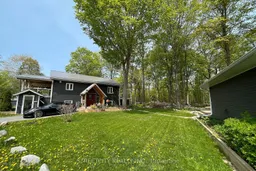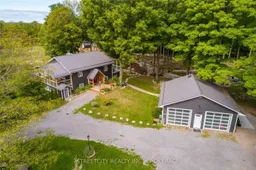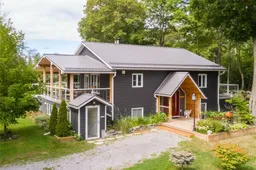Welcome to this extraordinary forest retreat, nestled within 99 acres of pristine woodland and thoughtfully developed over 6 acres for exceptional living, recreation, and relaxation. Located just off HWY 37 with easy access to HWY 401, this private sanctuary is only a 2-hour drive from Toronto, Montreal, and Ottawa, offering both seclusion and convenience. Explore cut and maintained walking trails throughout the forest, complete with signage and a detailed trail map perfect for peaceful strolls, nature hikes, or outdoor adventures. A private water source, a drilled well, and a sophisticated multi-tank storage system ensure a reliable, year-round water supply. At the heart of the property is a stunning pond with a stream and cascading waterfall, accented by a charming bridge, lampposts, and landscape lighting, creating an enchanting outdoor setting. A secure, urban-style fence with double gates opens to a horseshoe driveway, and a separate gated clearing offers parking for up to 40 vehicles, ideal for entertaining or events. A Tesla EV charger adds modern convenience for eco-conscious living. The main residence offers over 4,500 sq ft of usable space with five separate entry points. Inside are 4 bedrooms and 2.5 spa-inspired bathrooms, including a steam room and soaker tub. Italian finishes, fireplaces, and a newly built sundeck with panoramic forest views bring warmth and luxury to every corner. Additional features include a private wine cellar, cold storage, greenhouse, raised garden beds, and an open field patch.
Inclusions: All existing appliances, ELF's, window coverings, Tesla EV charger, fireplaces (4 in total), trail signage & maps, garden beds, greenhouse, cold storage unit, wine cellar racks, basketball court equipment, landscape lighting, lampposts, & all installed water storage infrastructure (multi-tank system). All decking and fencing structures, including urban-style entry gates & concrete privacy fencing. Also included are walnut & fruit trees (3 apple, 2 pear, 2 cherry), berry bushes, flowers, manicured landscaping w fire pit & wood, a 2-bedroom cabin, 2 tiny houses, music studio, a gym, workshop, & a stage/sundeck with power, seating, umbrella, lights, audio system, and a 25-ft movie screen. Select technical equipment, vending & gumball machines, custom furniture, garden tools, chainsaws, snow blower, beds, sofas, gym equipment, photography studio setup, sports gear, greenhouse tools, and a large supply of firewood. Additional items may be available and are negotiable with the right offer.







