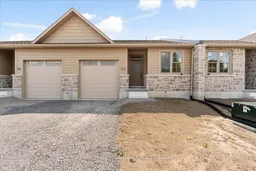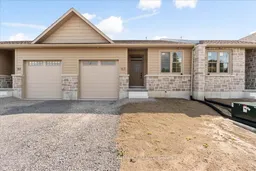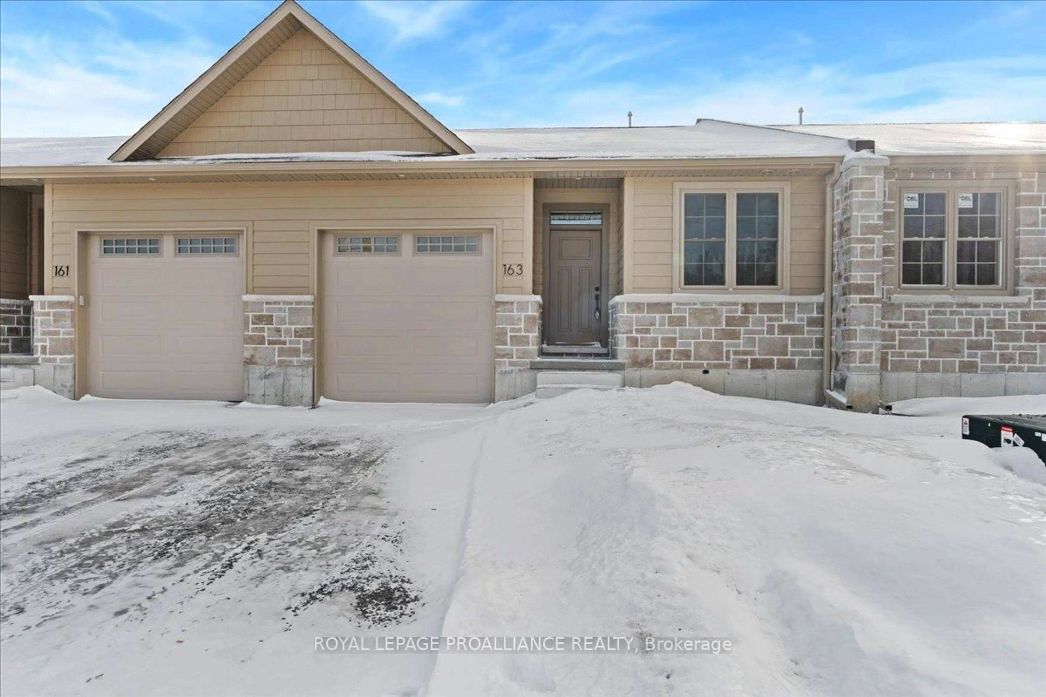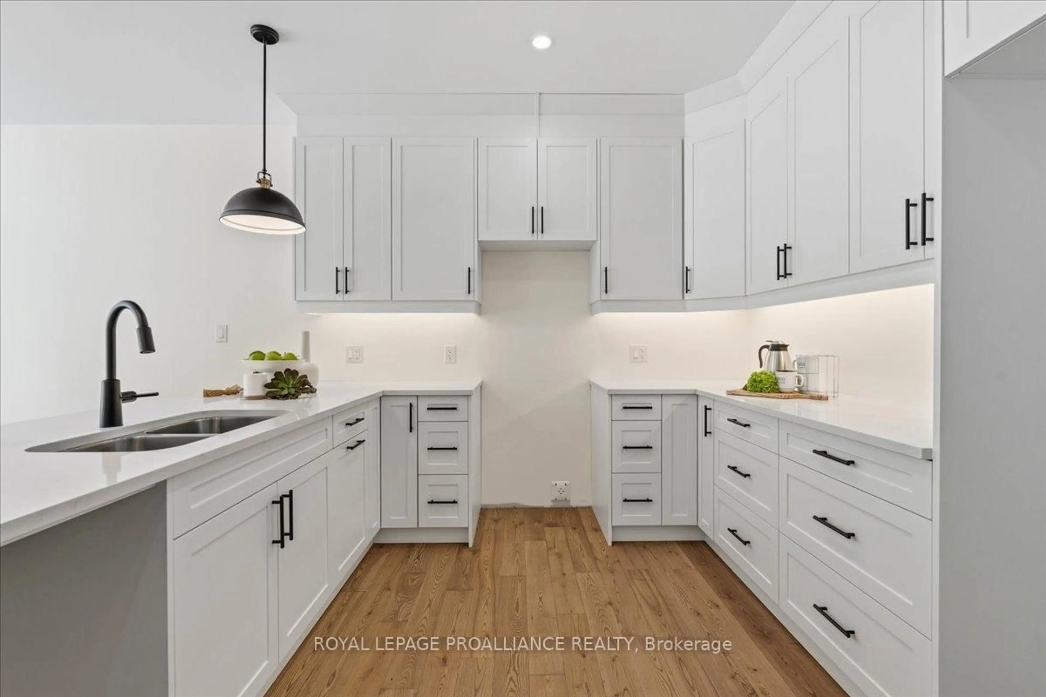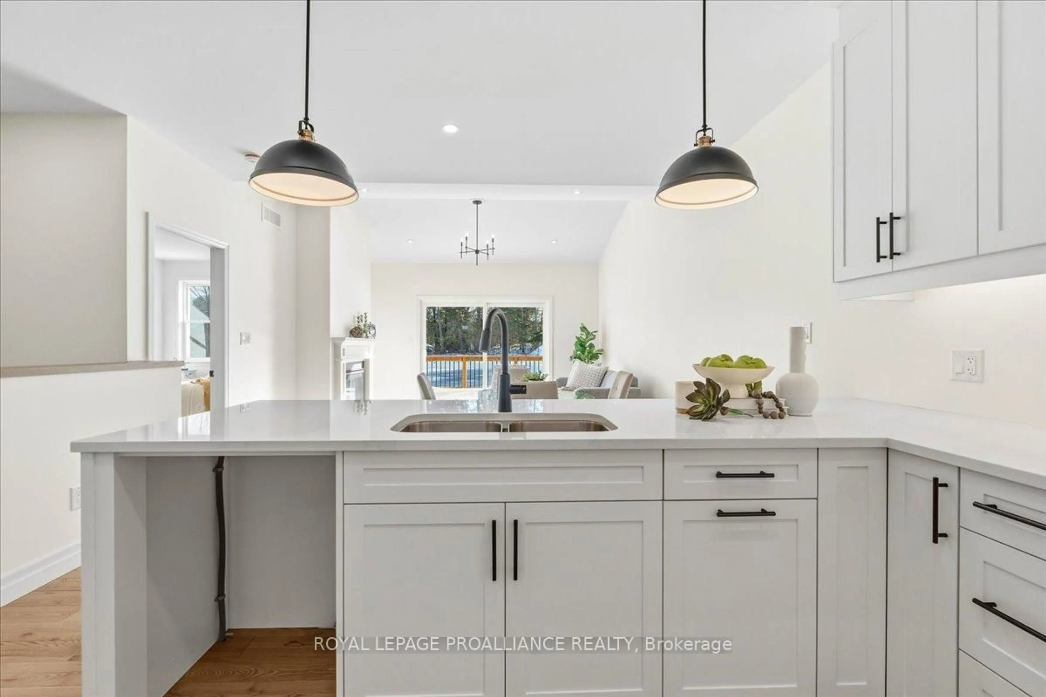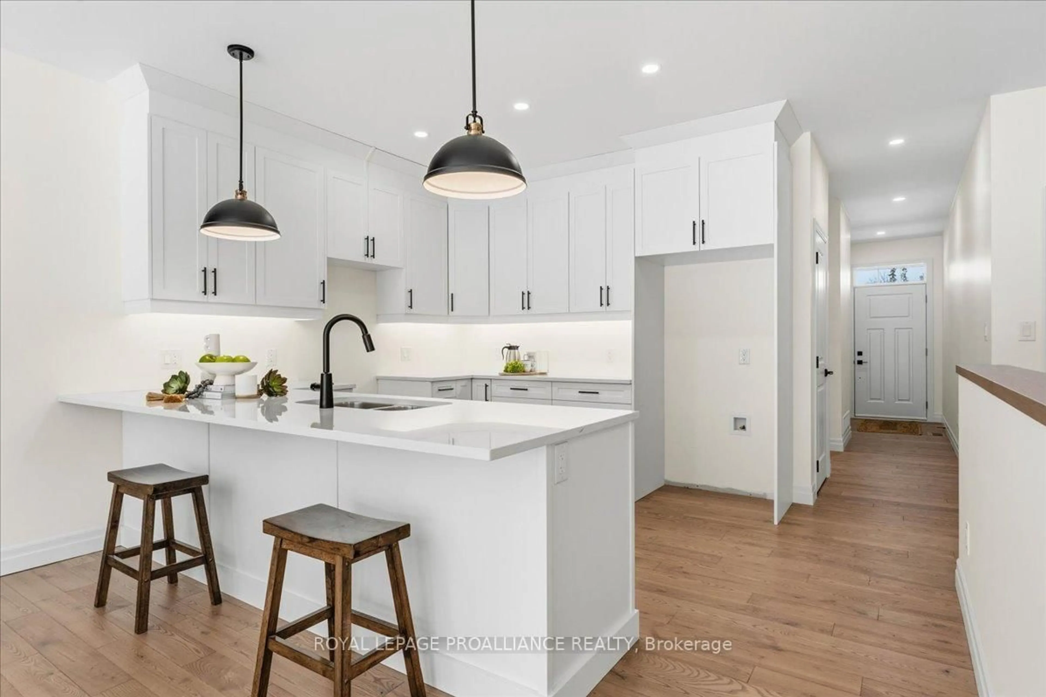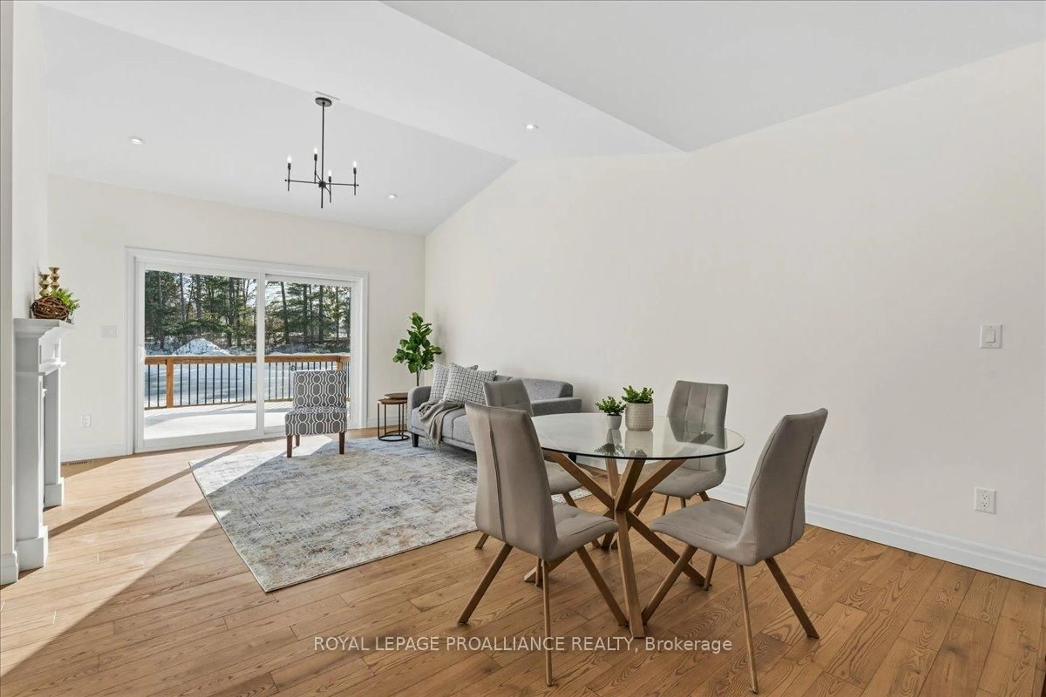163 Pomeroy Ave, Tweed, Ontario K0K 3J0
Contact us about this property
Highlights
Estimated valueThis is the price Wahi expects this property to sell for.
The calculation is powered by our Instant Home Value Estimate, which uses current market and property price trends to estimate your home’s value with a 90% accuracy rate.Not available
Price/Sqft$406/sqft
Monthly cost
Open Calculator
Description
Step into this BRAND NEW custom, 2 bedroom, 2 bathroom townhouse, thoughtfully designed for everyday ease. The main level showcases hardwood flooring throughout, airy vaulted ceilings, a cozy natural gas fireplace, and stylish hardware and lighting that highlight the bright and welcoming layout. The kitchen features quartz countertops, tasteful cabinetry and modern finishes, with the option of an appliance package for added convenience. Patio doors open to a rear deck, an ideal spot for morning coffee or evening unwinding. The primary bedroom features a well appointed en-suite and luxurious walk in closet. While the convenience of main floor laundry makes single-level living a breeze. An attached on-car garage with inside entry and a paved driveway provide everyday practicality. The full unfinished basement includes a rough-in for a future bathroom, along with plenty of potential for additional living space or storage. Located within walking distance to schools, shops, the medical center and local amenities, this home delivers a balanced mix of style and function perfect for first-time buyers, downsizers, or anyone seeking a simplified lifestyle.
Property Details
Interior
Features
Main Floor
Bathroom
2.49 x 2.534 Pc Bath
Br
2.71 x 3.31Kitchen
4.04 x 3.36Combined W/Dining
Primary
3.62 x 6.04Exterior
Features
Parking
Garage spaces 1
Garage type Attached
Other parking spaces 2
Total parking spaces 3
Property History
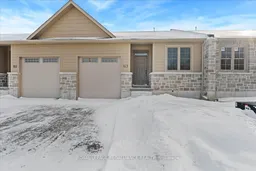 25
25