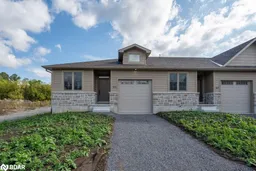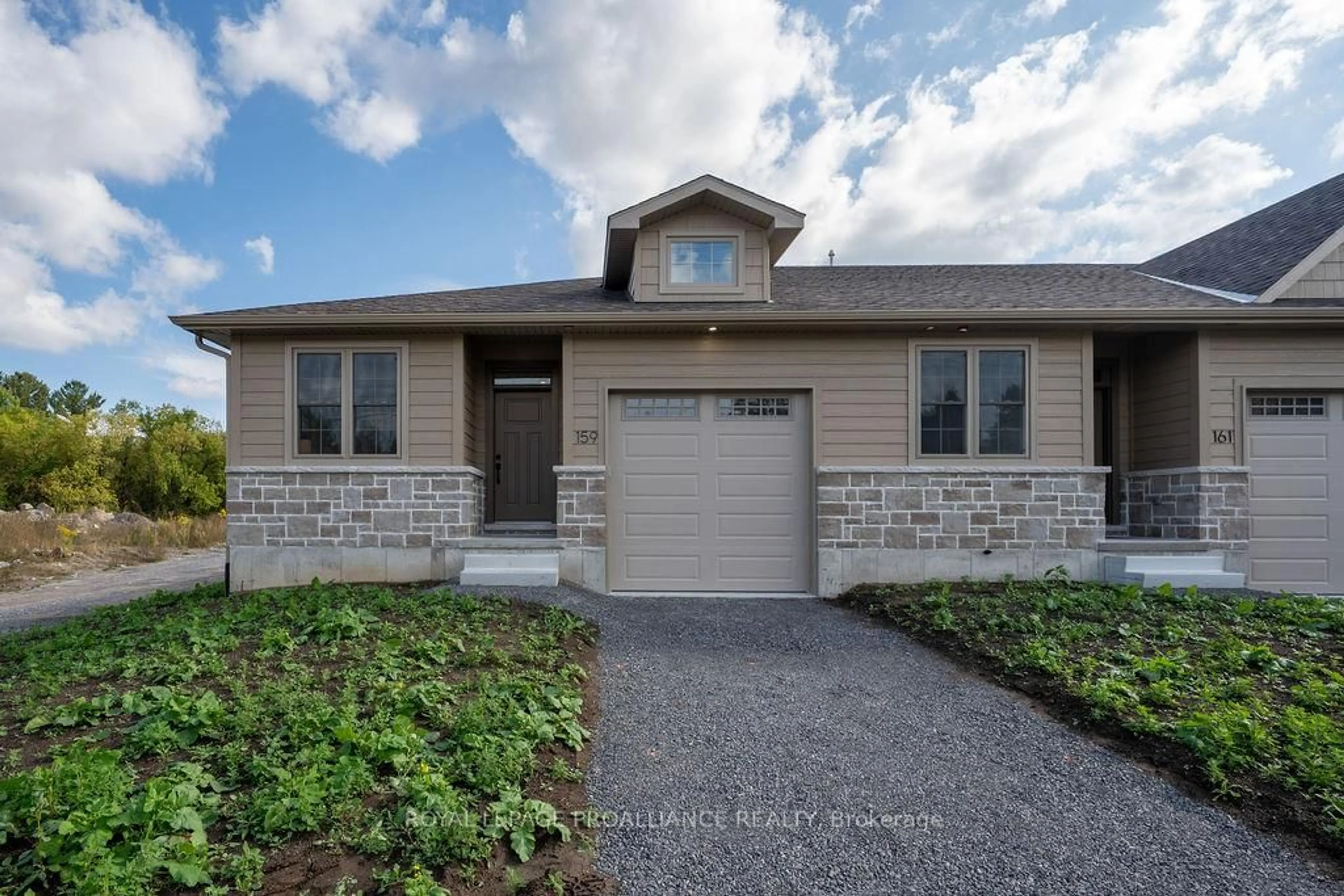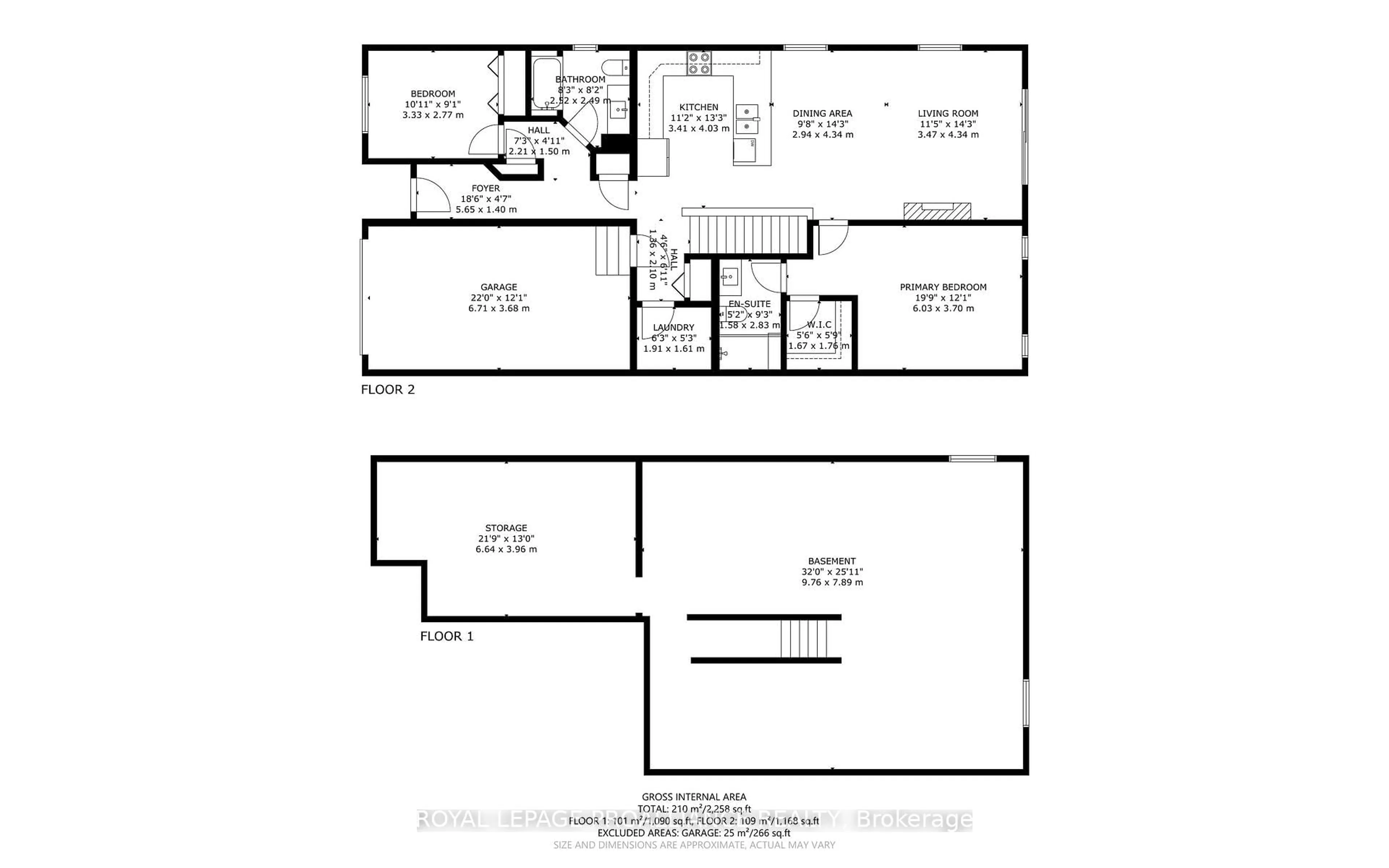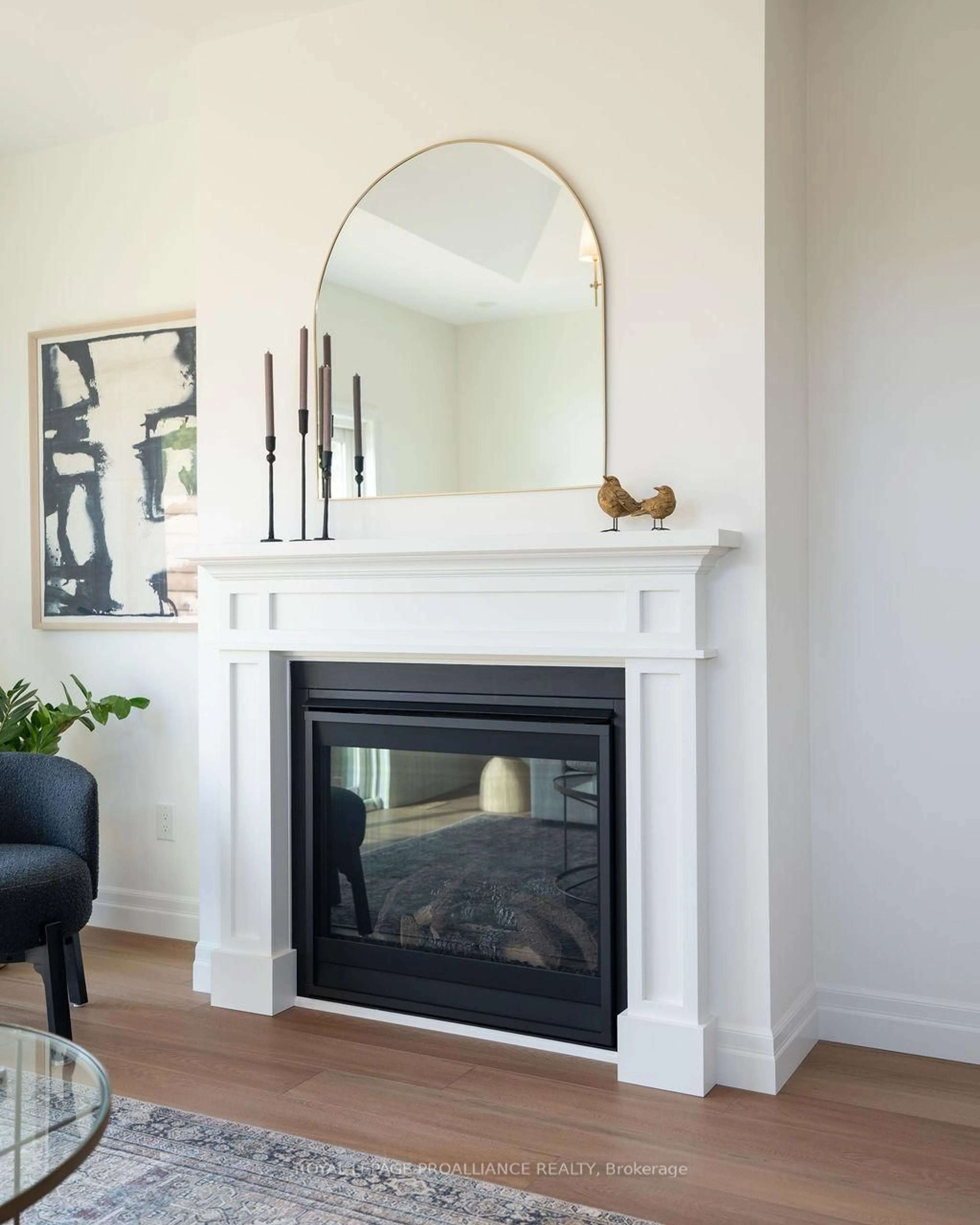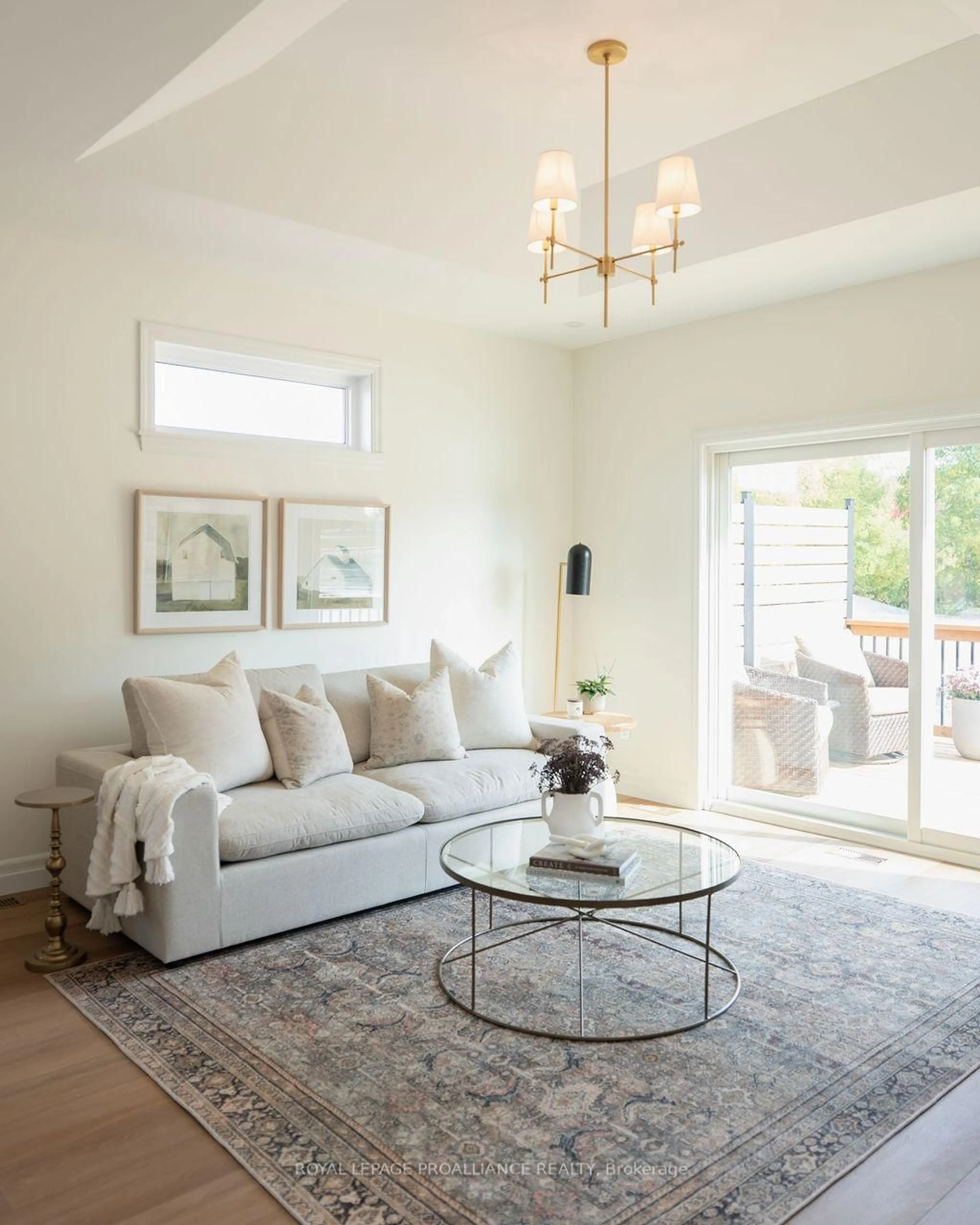159 Pomeroy Ave, Tweed, Ontario K0K 3J0
Contact us about this property
Highlights
Estimated valueThis is the price Wahi expects this property to sell for.
The calculation is powered by our Instant Home Value Estimate, which uses current market and property price trends to estimate your home’s value with a 90% accuracy rate.Not available
Price/Sqft$433/sqft
Monthly cost
Open Calculator
Description
Looking for small town charm, hospitality and a quality new build? This is a lifestyle worth waiting for! This bright and spacious end unit town home is brimming with amenities you expect and desire, from the 9 ft ceilings, to the open concept living area with gas fireplace, tray ceiling and huge patio doors to a private deck. Bonus kitchen appliances included, quartz counters with breakfast peninsula and perfect for entertaining. The primary is a beautiful retreat with the perfect size for your king suite, a walk-in closet, and an elevated ensuite with tile shower & glass doors. The front hall leads to a second bedroom perfect for guests or as a home office with the main bath close by. To top it off a separate main floor laundry room and separate entry to the attached garage. Plus a full basement waiting for your future development and ample storage space. This stylish brand new home built by Schoolyard Developments comes with a Tarion Warranty so you can just relax and enjoy this convenient location only two blocks from the quaint and welcoming downtown of Tweed. Stroll along the Moira River or head to the shore where the park meets the beach on Stoco Lake or drive to the premier Potter Settlement Vineyards & Artisan Winery nearby. This is a perfect opportunity for those looking to simplify, downsize, retire or start a new life together in a friendly and scenic village where the stars still sparkle at night, in the Land O Lakes, only minutes to Highway 7 or a half hour to 401/Belleville.
Property Details
Interior
Features
Main Floor
Living
4.34 x 3.47Fireplace / W/O To Patio
Dining
4.34 x 2.94Window
Kitchen
4.03 x 3.41Stainless Steel Appl / Centre Island
Primary
6.03 x 3.7W/I Closet / 3 Pc Ensuite
Exterior
Features
Parking
Garage spaces 1
Garage type Attached
Other parking spaces 1
Total parking spaces 2
Property History
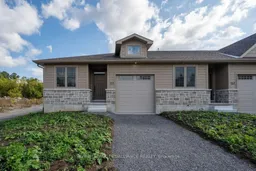 50
50