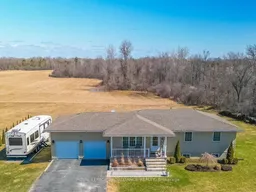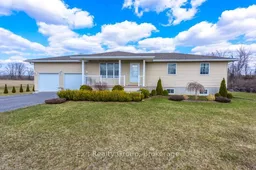Welcome to a serene countryside sanctuary where comfort meets rustic elegance. Nestled on a level 1-acre parcel just five minutes from the heart of Tweed, this lovingly maintained 3+2-bedroom bungalow invites you to slow down and soak in the simple pleasures of rural living. Inside, rich hardwood floors gleam underfoot, leading you through a sunlit open-concept living space that flows effortlessly onto a spacious deck - your private perch for morning coffee, evening cocktails, or down to a soothing soak in the hot tub beneath the stars. The primary suite is a restful retreat with its own full ensuite, while two additional bedrooms and a second full bath offer space for family or guests. Downstairs, the fully finished basement reveals two more versatile rooms, ideal for overnight visitors, a quiet home office, or a cozy fitness nook. An oversized double garage offers abundant space for tools, toys, or hobbies, while the adjacent Trans-Canada Trail and surrounding patchwork of farmland beckon you outdoors to explore, wander, and unwind. This is more than a home, its a breath of fresh air and a life well-lived in the heart of nature.
Inclusions: Stainless Steel Appliances (Dishwasher, Microwave, Fridge, Stove), Washer & Dryer, Light Fixtures, Window Coverings, Bathroom Mirrors, Garage Door Opener with 2 Remotes, Garage Shelving, Workbench, Water Heater, UV Light & Softener, Central Vac & Attachments, Hot Tub, Mini Hoist in Garage, Shed







