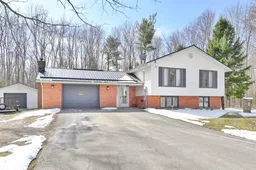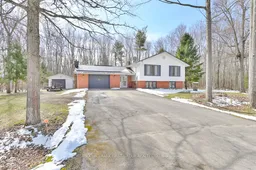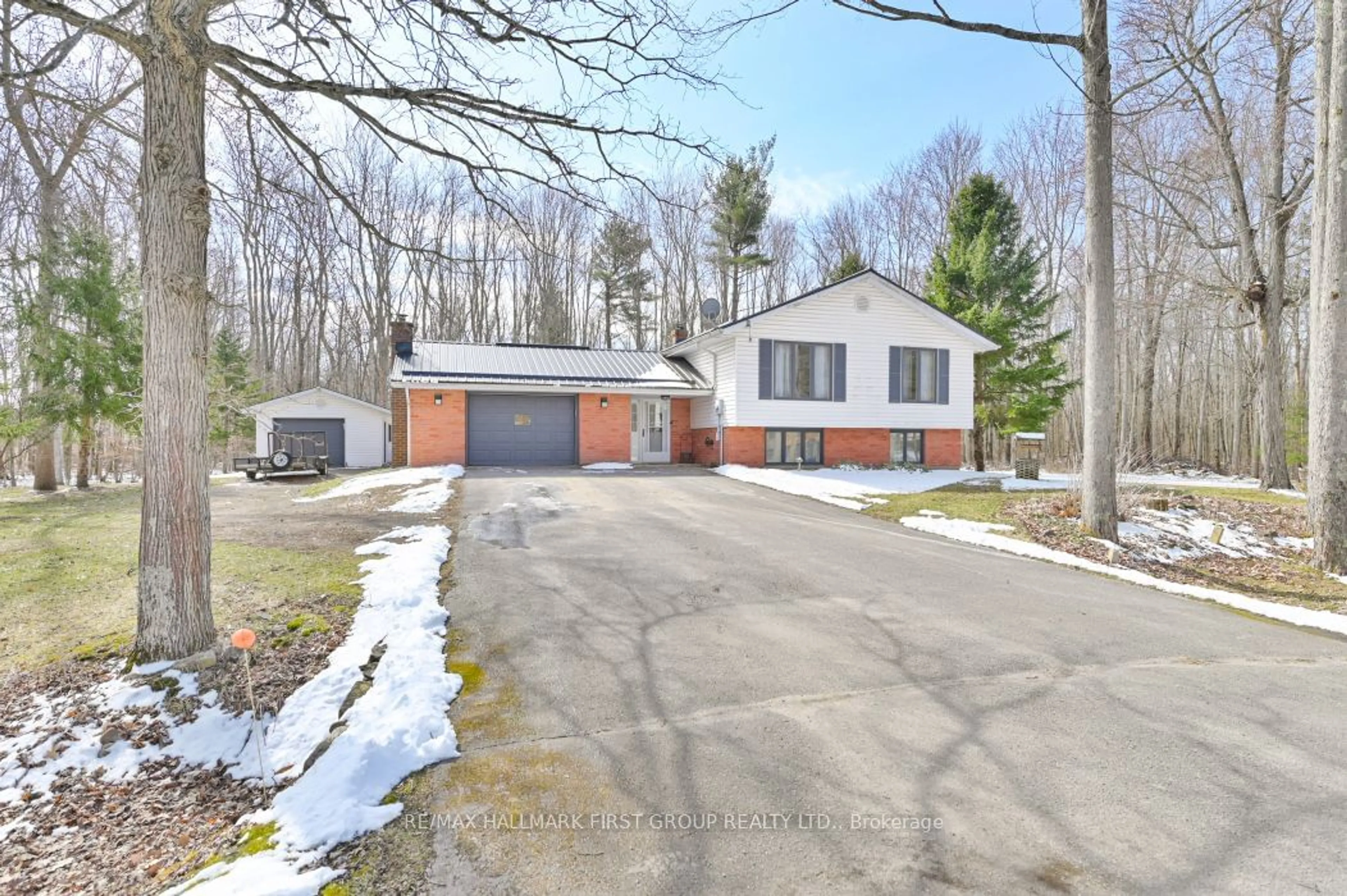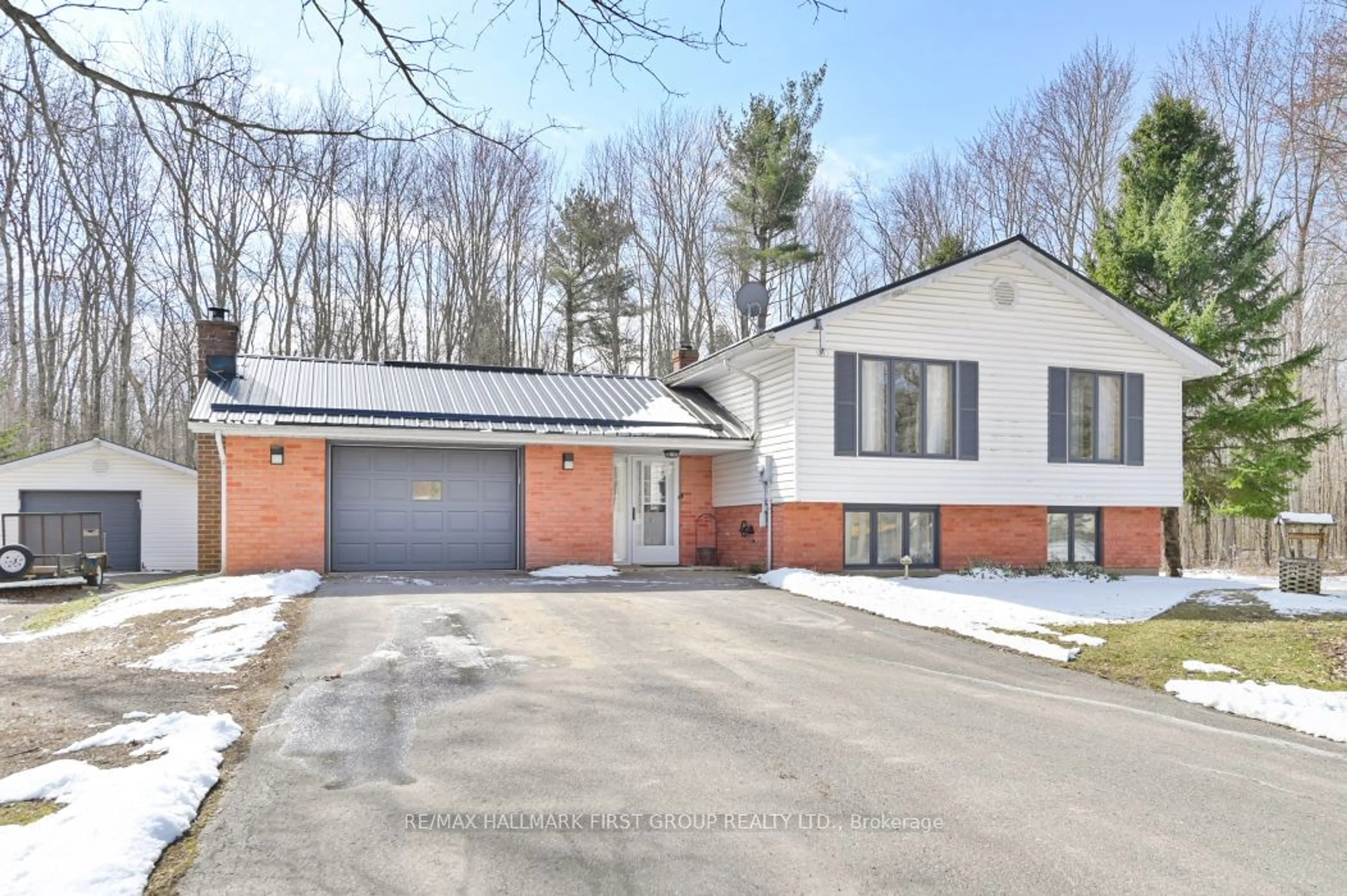108 Mccrea Crt, Tweed, Ontario K0K 3J0
Contact us about this property
Highlights
Estimated ValueThis is the price Wahi expects this property to sell for.
The calculation is powered by our Instant Home Value Estimate, which uses current market and property price trends to estimate your home’s value with a 90% accuracy rate.$608,000*
Price/Sqft$524/sqft
Days On Market39 days
Est. Mortgage$2,858/mth
Tax Amount (2023)$2,655/yr
Description
Wow! Don't pass this "BUY"! Must see this impeccable property, sitting on a private 2.85 ACRE park like setting with mature trees & perennial gardens, located in a highly sought after neighbourhood, on a quiet dead end cul-de-sac. Impress your family when they step inside this immaculate raised bungalow featuring 3 Bedrooms & 2 Full Baths. Enter into spacious foyer leading to upper + lower levels, walkout to gorgeous 3 season sunroom, entry to attached insulated 18x18ft garage. Main Level leads to bright and open living + dining area, stunning renovated kitchen with newer S/S appliances + ample cupboards. 3 good sized bdrms, primary suite has new patio door with walkout to deck to enjoy your morning coffee & watch the wildlife. Updated flooring throughout. Finished Lower Level features cozy rec room and large games area (includes pool table & dart board). Lots of storage space, with added cold room, laundry room and 3 pc Bath. Possiblity to have an in-law suite for extra family members. Plus the best part extra large 3 season screened sunroom, great area for entertaining, overlooks this beauitful property & total seclusion. Wait there's more, added bonus of detached 26x16ft garage with doors on each end, plus a seperate large shed. Bring your toys here, only 1 minute to ATV, biking, walking trails and boat launch at Stoco Lake. Short drive to Village of Tweed for all amenities. Paved Roads & Good interenet service. All you have to do is move in. You can't top this for value- best bang for your buck here!
Property Details
Interior
Features
Main Floor
Kitchen
3.01 x 2.99Stainless Steel Appl
Dining
3.74 x 3.88Laminate / Open Concept
Living
4.62 x 3.89Laminate / Open Concept
Prim Bdrm
3.60 x 4.68Walk-Out / Laminate / Closet
Exterior
Features
Parking
Garage spaces 2
Garage type Attached
Other parking spaces 7
Total parking spaces 9
Property History
 50
50 40
40



