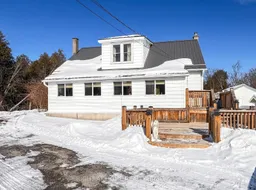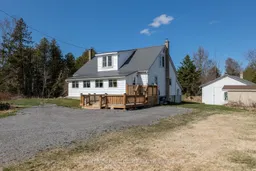This charming three-bedroom home is filled with natural light, cozy country charm, and thoughtful updates. Nestled on a one-of-a-kind property, the serene Jordan River flows along the north end, offering a peaceful retreat to connect with nature. Renovations on both floors have created a fresh and modern space while preserving the homes character. The main floor features a convenient small bedroom, perfect for guests or a home office, while the unfinished basement includes a walk-up and a 20 x 22.5 ft. detached garage that could easily be converted into an excellent workshop just add electricity.Park with ease in the expansive driveway, accommodating 7+ cars. Step onto the generous front deck perfect for summer barbecues and entertaining before entering the bright enclosed porch, a 27-foot sunlit haven for sipping coffee or enjoying a glass of wine.The heart of the home is the beautiful farmhouse kitchen, featuring ample cupboard space, room for a full-sized dining table, and elegant French doors leading to a pantry/laundry room for extra storage. Step outside to the spacious back deck off the kitchen, where you can unwind and soak in the tranquil surroundings.Additional highlights include a steel roof installed approximately seven years ago and a septic tank and bed replaced in 2009, ensuring peace of mind for years to come. Host memorable gatherings in the spacious dining room, then relax in the inviting living room, designed for comfort and rejuvenation. With its blend of modern updates and rustic charm, this home is a true country gem. Don't miss the chance to make it yours!
Inclusions: Fridge, Stove, Washer, Dryer, Smoke Detector, Carbon Monoxide Detector, Reverse Osmosis Water Filter, All Window Coverings.





