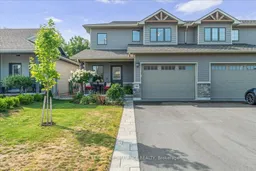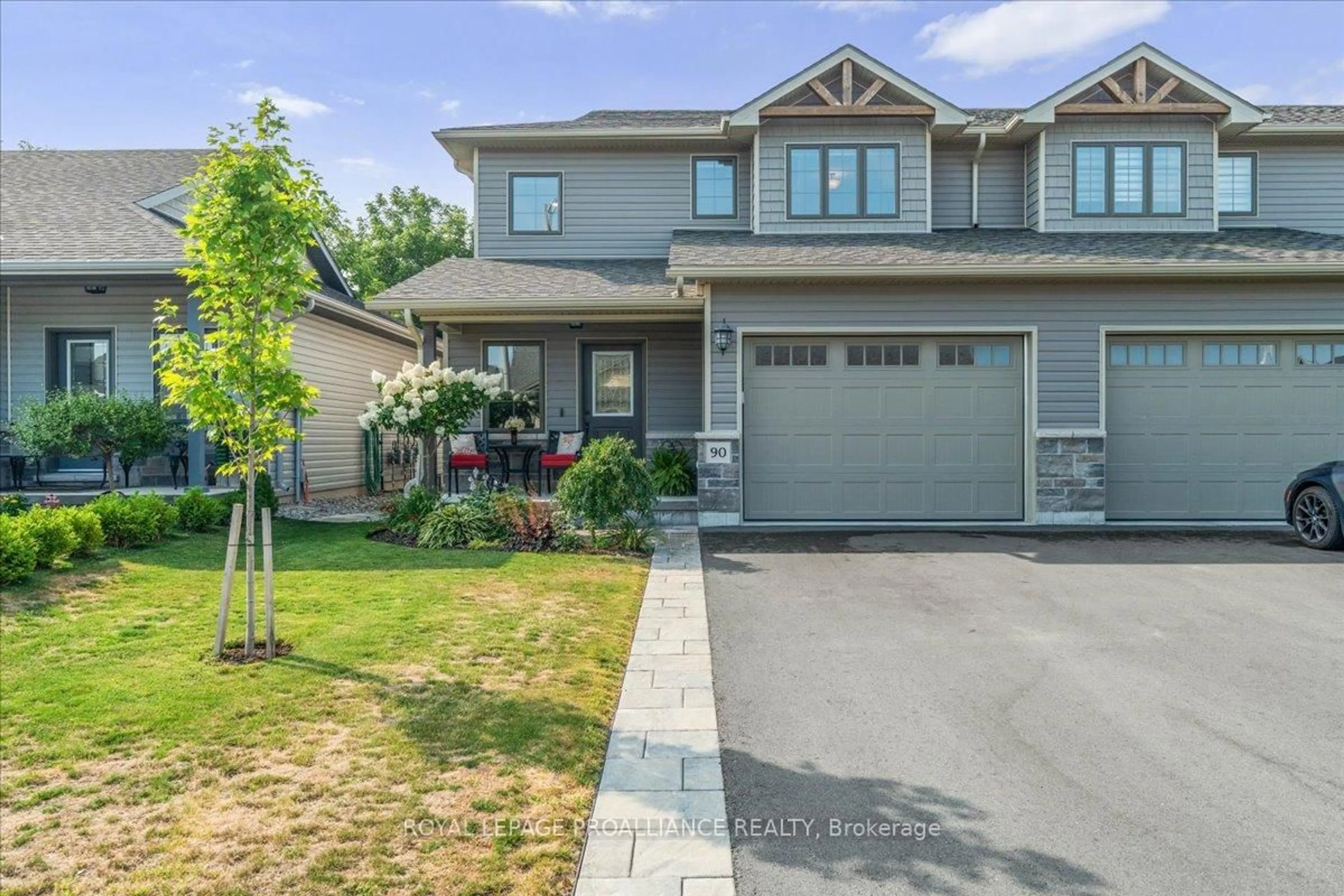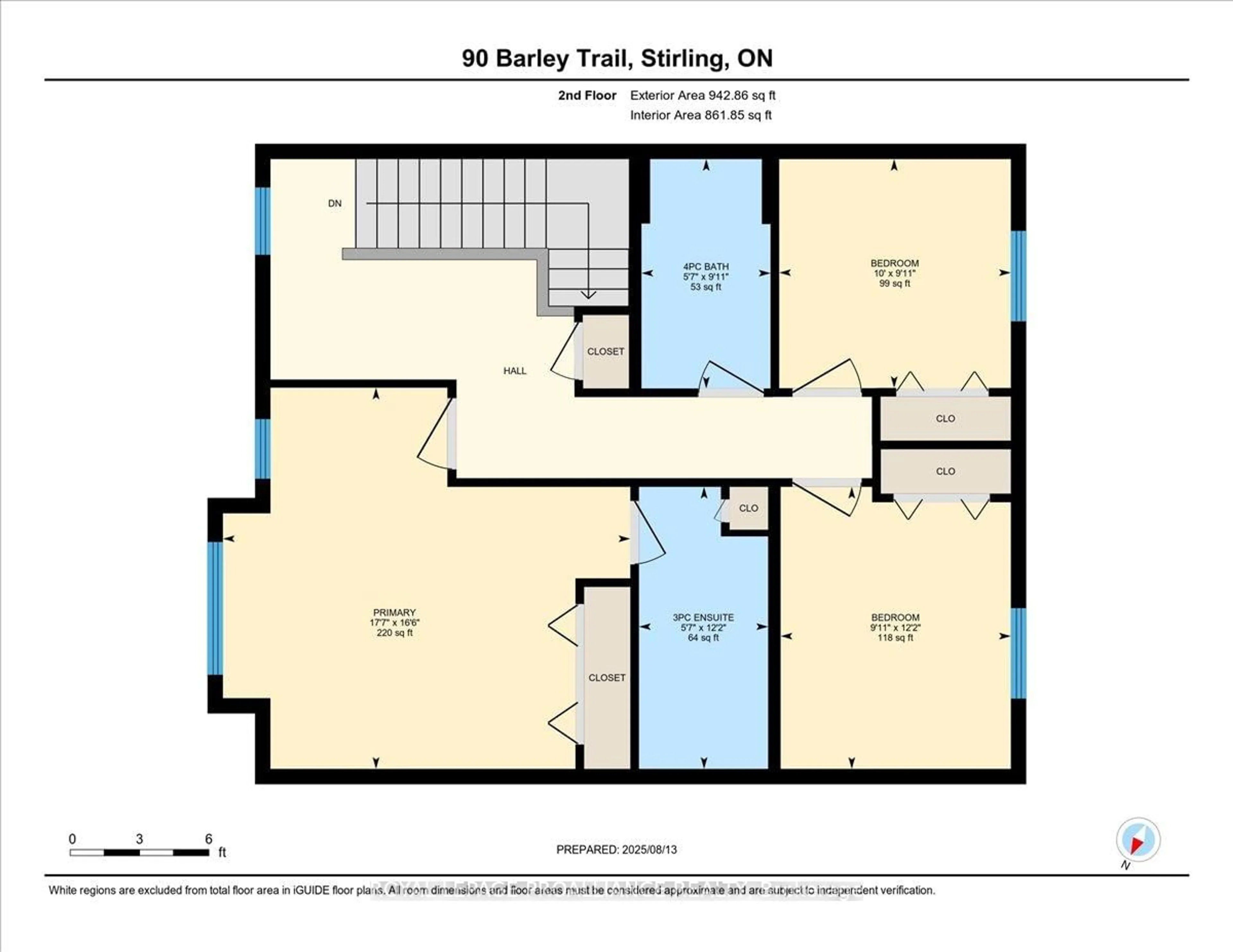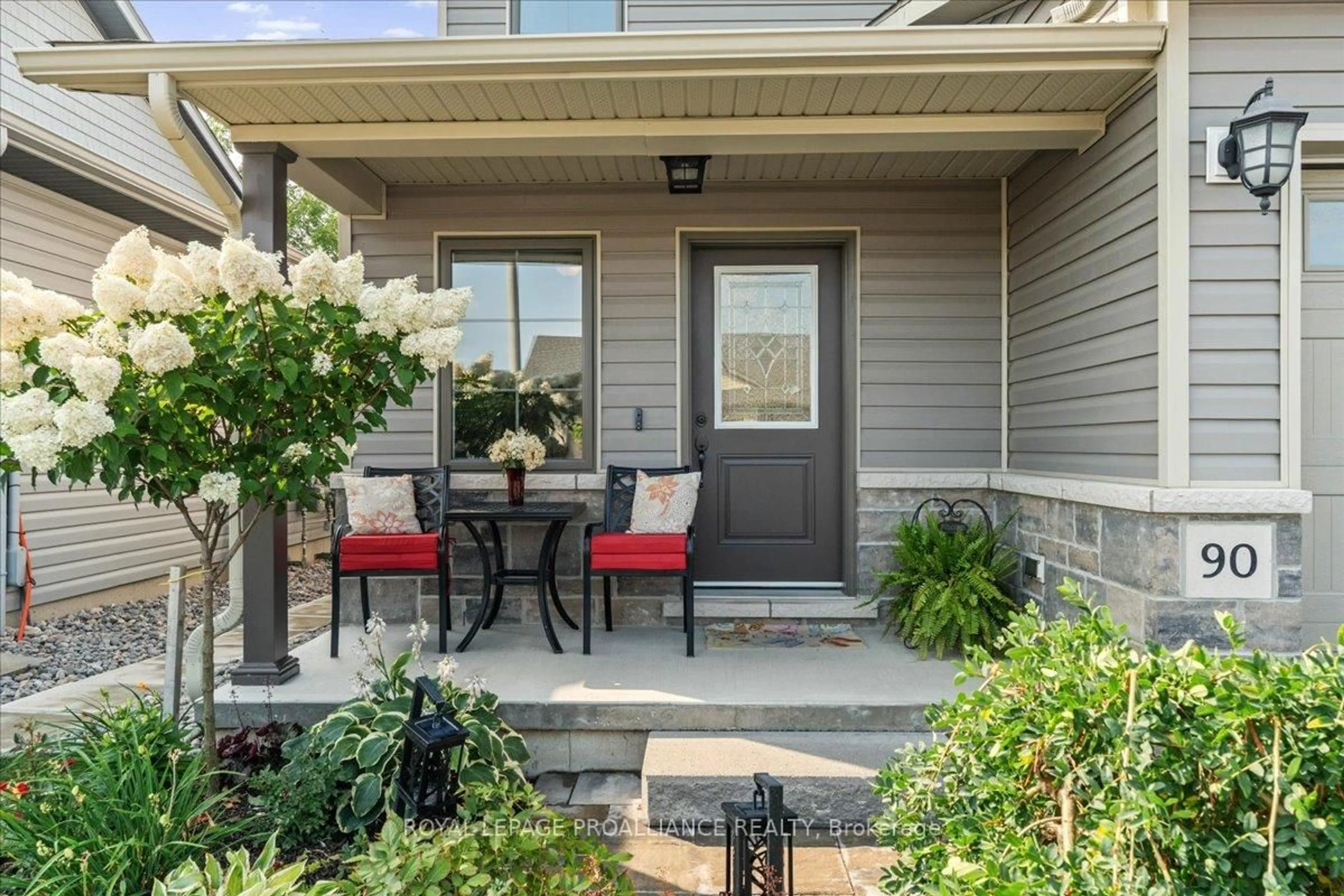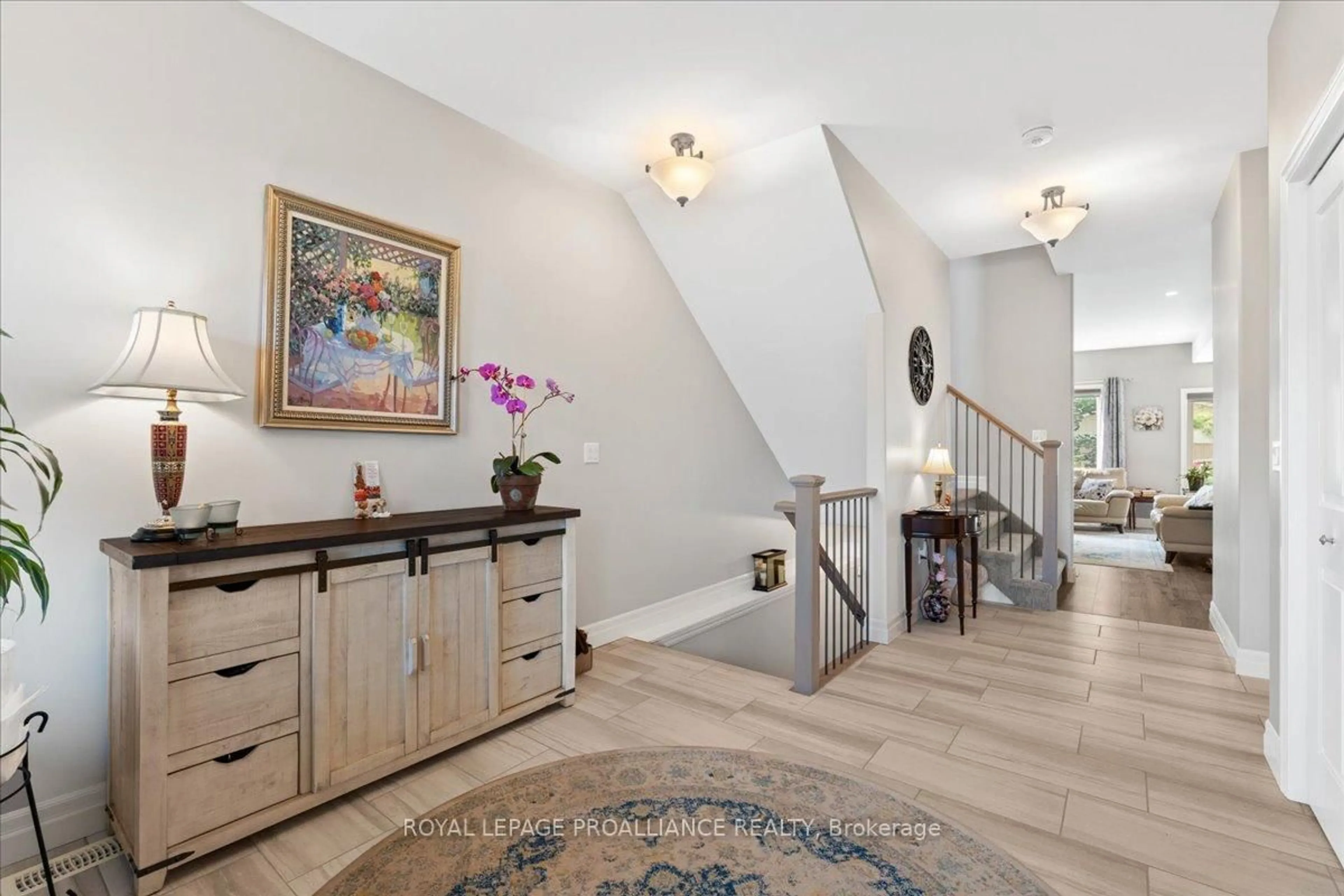90 Barley Tr, Stirling, Ontario K0K 3E0
Contact us about this property
Highlights
Estimated valueThis is the price Wahi expects this property to sell for.
The calculation is powered by our Instant Home Value Estimate, which uses current market and property price trends to estimate your home’s value with a 90% accuracy rate.Not available
Price/Sqft$347/sqft
Monthly cost
Open Calculator
Description
This stunning end unit townhome, crafted by Farnsworth Construction in 2022, is a true masterpiece. Located in the charming town of Stirling and is conveniently located just a short drive from Belleville or Trenton. The residence boast three spacious bedrooms and three luxurious baths, each show casing high quality finishes. As you step into the main level from the front porch you are greeted with a grand foyer with tile floors that welcome you. The kitchen features quartz countertops, a tile backsplash, and quality cabinetry with slow-close doors and drawers. The open-concept kitchen, dining, and great room area, with its 9' ceilings, beautiful stone wall accent, and electric fireplace, create an inviting and sophisticated ambiance. Oversized windows and patio doors flood the space with natural light, enhancing the home's warm and inviting atmosphere. The second level offers a generously sized master bedroom complete with a loads of natural light and a three-piece ensuite featuring a walk-in tiled shower. Two additional bedrooms and a four-piece bath complete this level, all adorned with stunning laminate flooring. Stepping outside, the backyard offers a private oasis with privacy fencing, mature trees, a beautiful patio and beautifully landscaped. The town of Stirling offers local attractions, including the Stirling Festival Theatre, Oak Hills Golf with its 36 holes, Kings Mills Conservation Area, and Farm town Park. Outdoor enthusiasts will love the Trans Canada Trail for walking or ATVing. This home is a true gem and an absolute must-see the pride of ownership is very apparent here. You will be captivated by its elegance and beauty!
Property Details
Interior
Features
Main Floor
Foyer
3.59 x 2.9Tile Floor
Laundry
2.18 x 1.89Tile Floor
Living
4.9 x 3.72Fireplace
Dining
4.32 x 2.93Walk-Out
Exterior
Features
Parking
Garage spaces 1
Garage type Attached
Other parking spaces 1
Total parking spaces 2
Property History
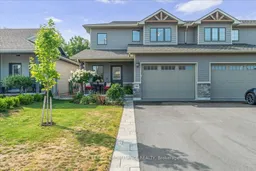 40
40