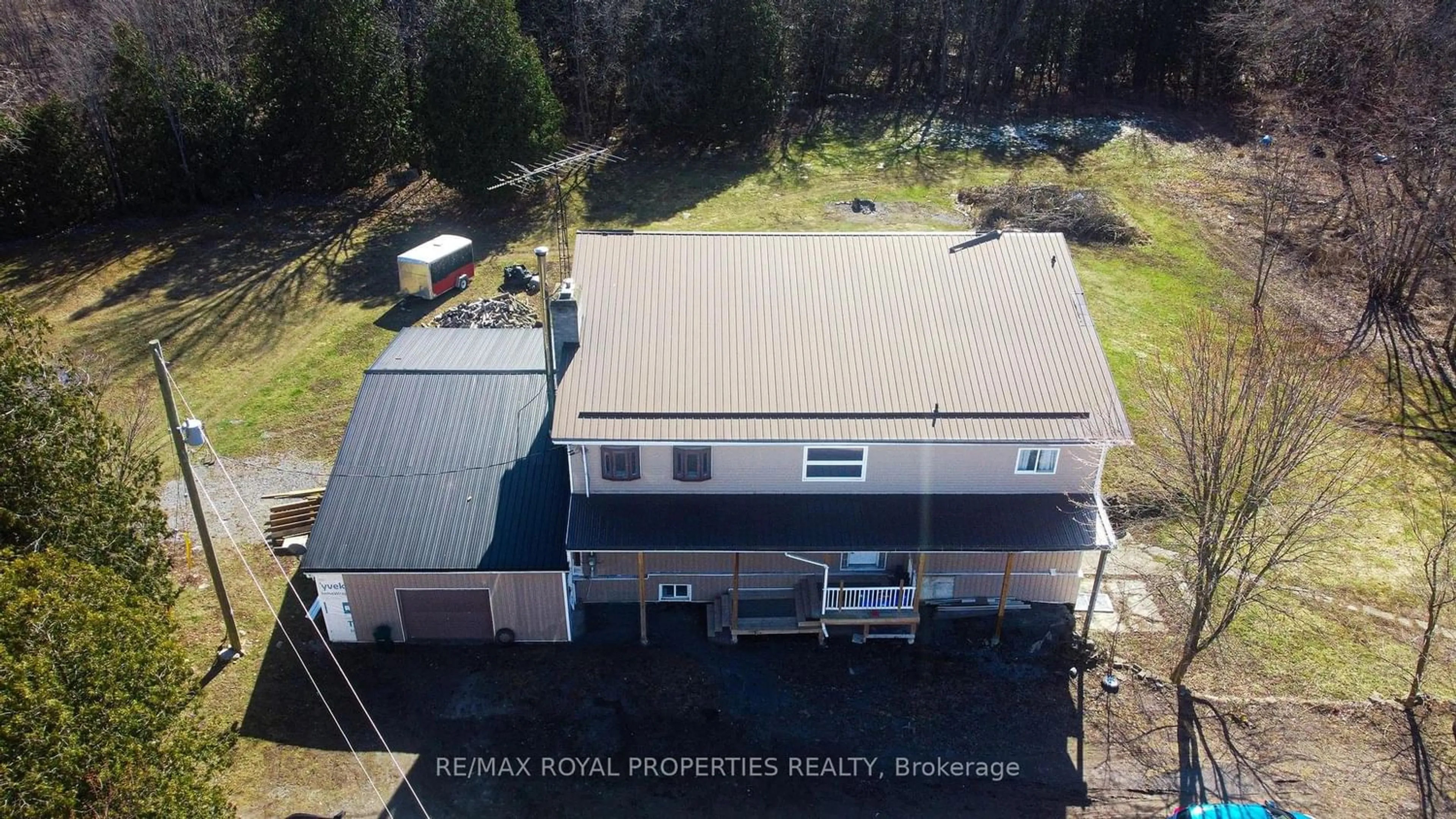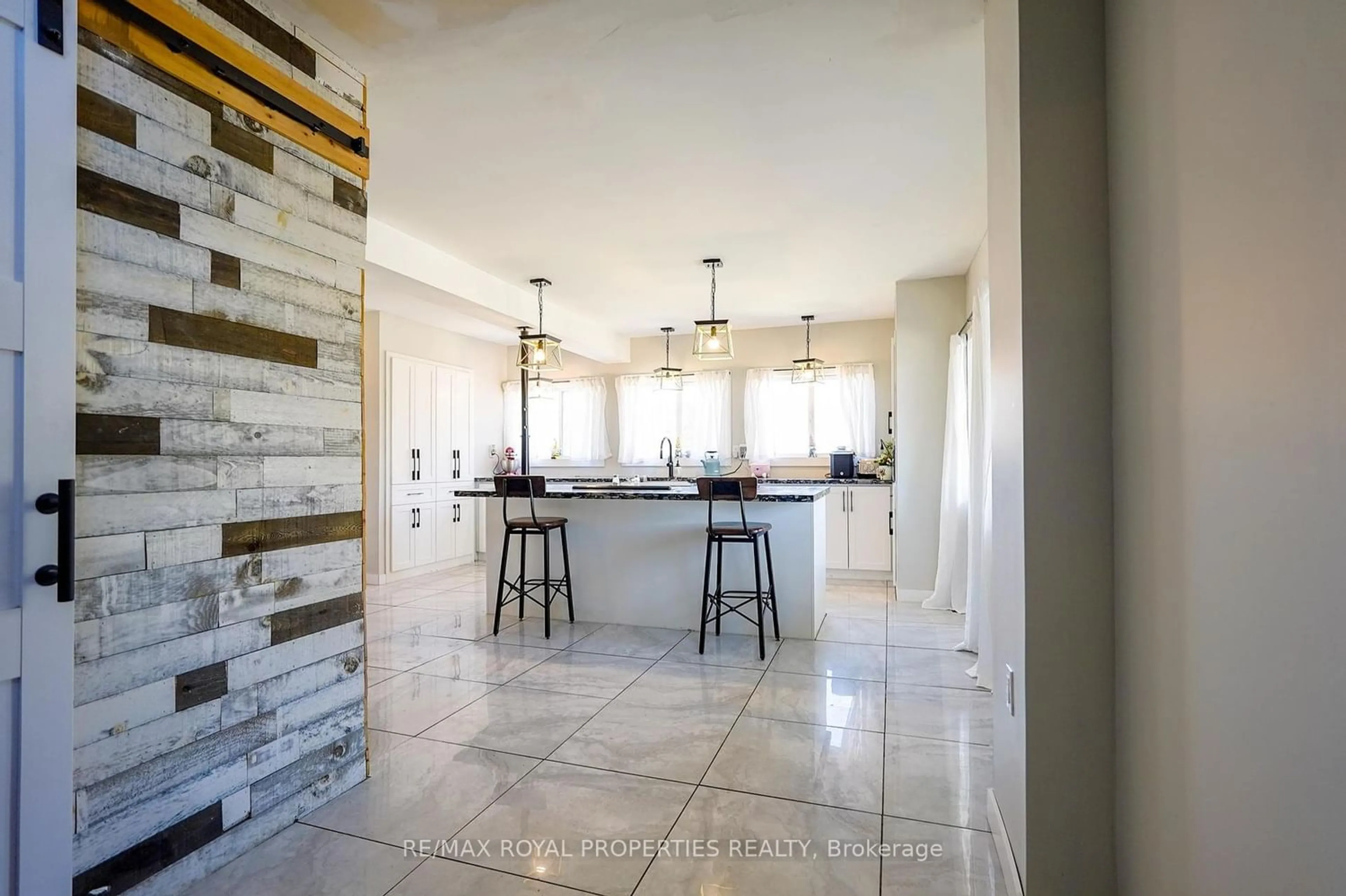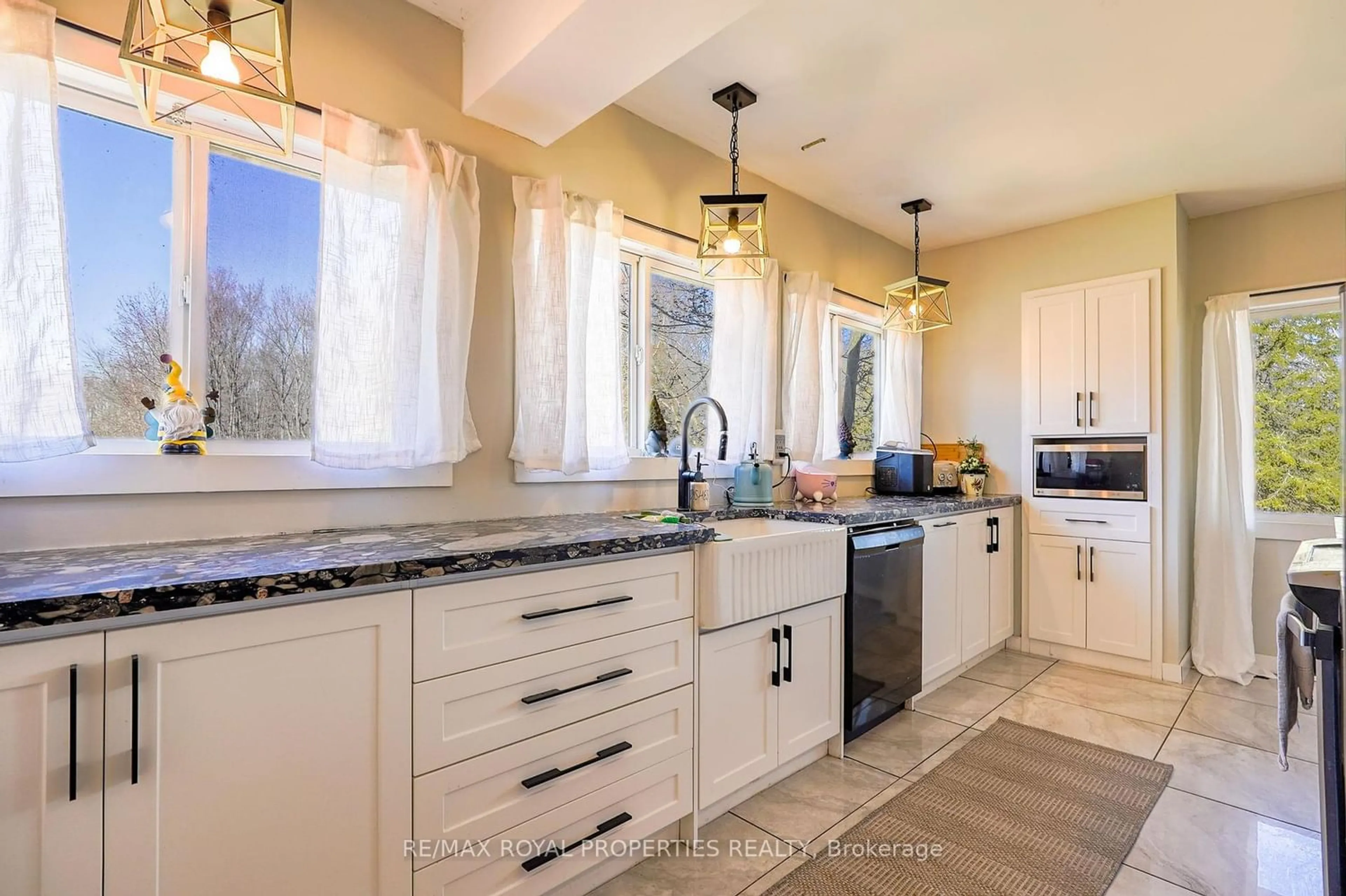74 Salem Rd, Stirling-Rawdon, Ontario K0K 3E0
Contact us about this property
Highlights
Estimated ValueThis is the price Wahi expects this property to sell for.
The calculation is powered by our Instant Home Value Estimate, which uses current market and property price trends to estimate your home’s value with a 90% accuracy rate.$649,000*
Price/Sqft$351/sqft
Days On Market29 days
Est. Mortgage$3,350/mth
Tax Amount (2023)$3,245/yr
Description
Delightful 5-bedroom, 3-bathroom Country Home Located 5 mins from Village of Stirling, Known for its Scenic Surroundings. 10-acre Picturesque Setting, with Matured Trees, Private Pond, Above Ground Pool and a Recently-Built Large Covered Composit Deck. Close Proximity to an Array of Amenities Including Local Shops, Restaurants, Grocery Stores, and Pharmacies. A Variety of Recreational Facilities Including Parks, Arena, Walking Trails, Farmers Market, Museum and the Legion. Minutes to Trent-Severn Locks 7 & 8, Batawa Ski Hill and 3 Golf Courses. Thoughtfully Updated Home with New Main Bathroon, Metal Roof, Geothermal Heating and Cooling System, which Saves Energy and Money. Brand New Family-Size Kitchen Overlooking the Pond, Large Center Island with Breakfast Counter, Pantry, Modern Appliances and Ample Counter Space.
Property Details
Interior
Features
2nd Floor
Prim Bdrm
7.87 x 2.49Wood Floor / W/I Closet
2nd Br
5.87 x 3.51Wood Floor / Large Closet
3rd Br
5.84 x 2.62Wood Floor / Large Closet
Exterior
Features
Parking
Garage spaces 1.5
Garage type Attached
Other parking spaces 26
Total parking spaces 27.5
Property History
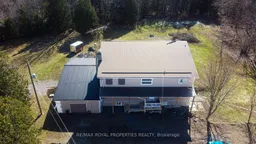 40
40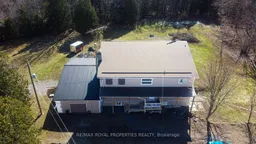 40
40
