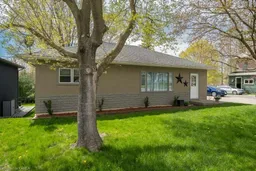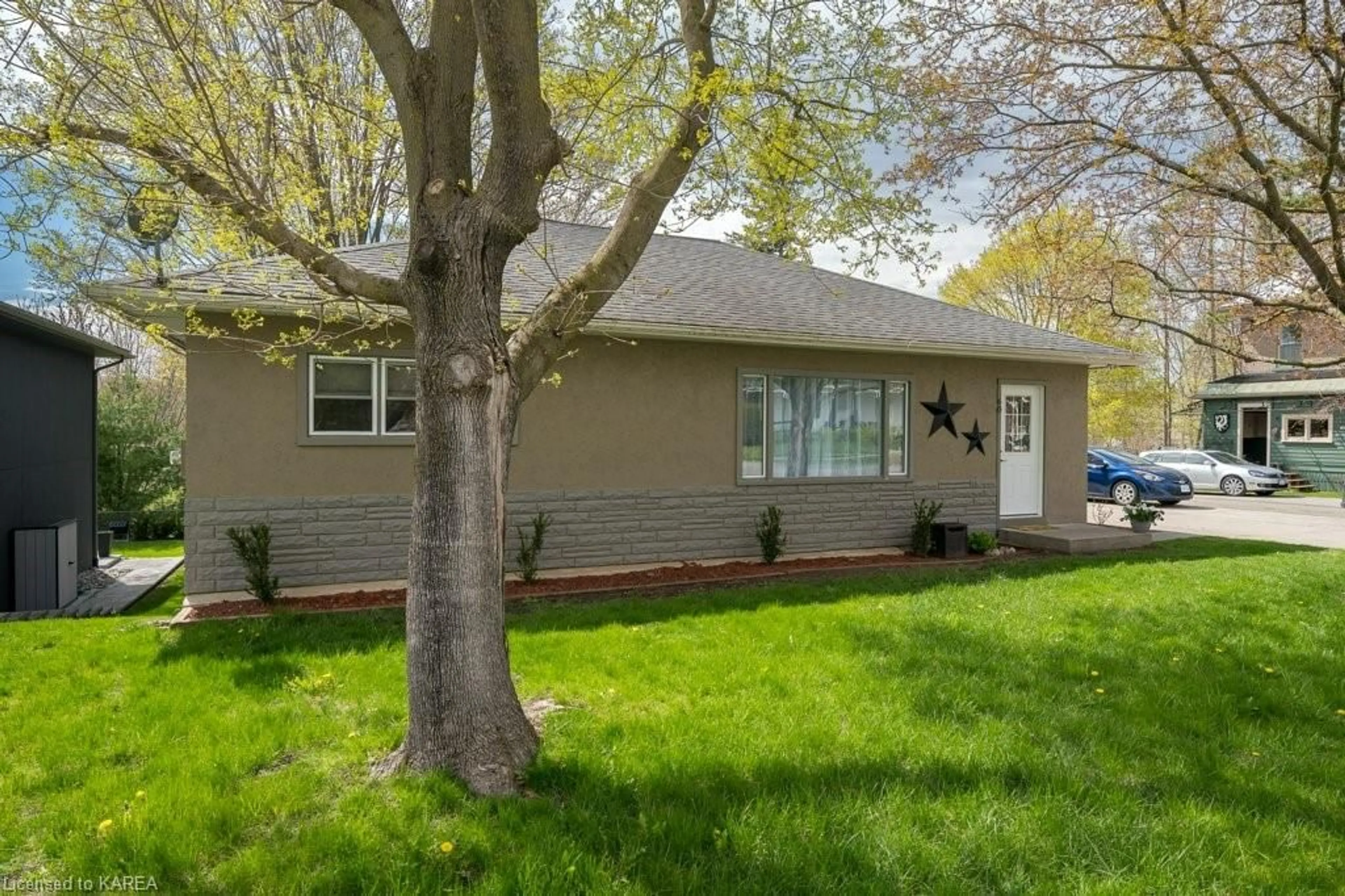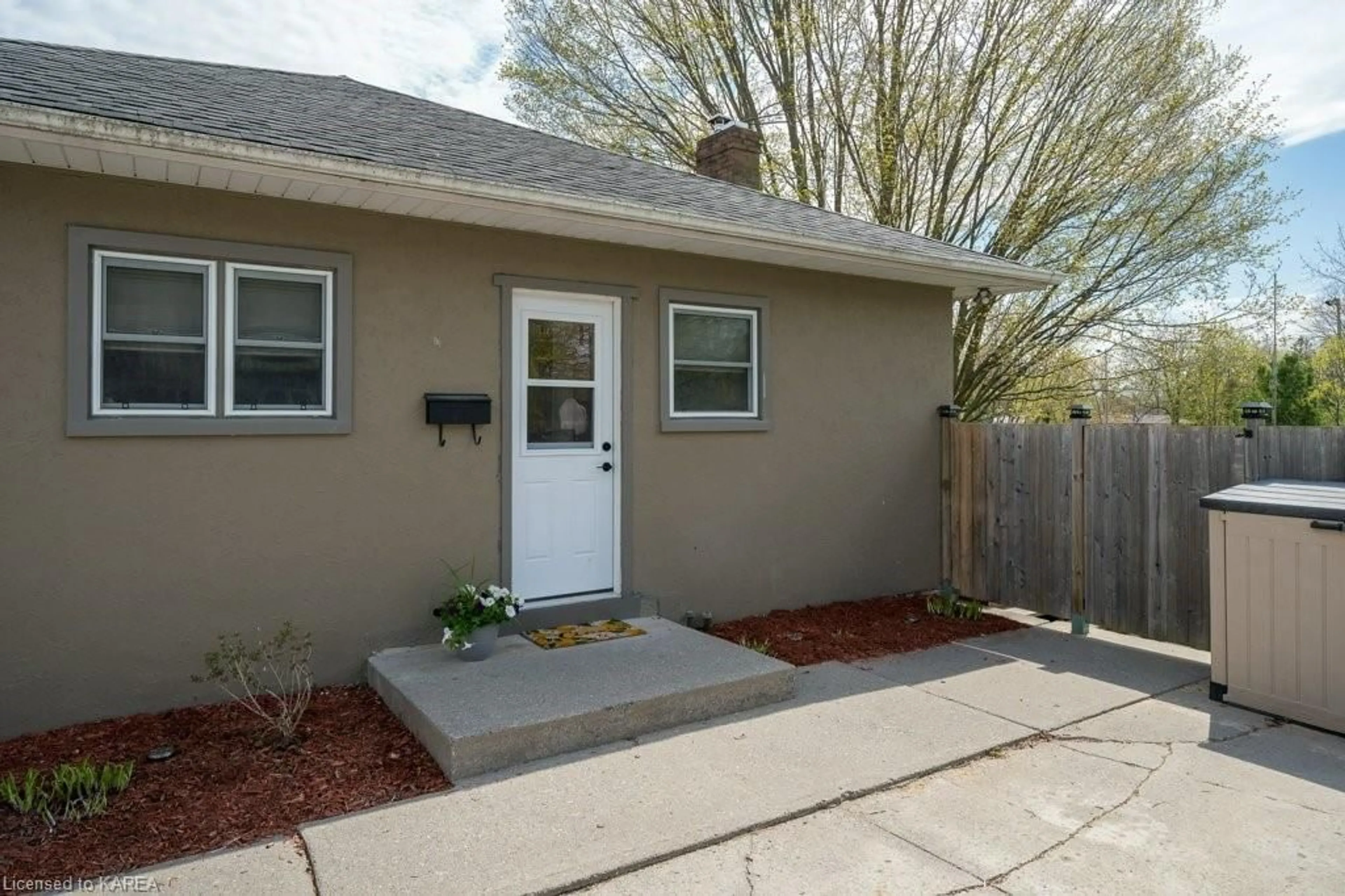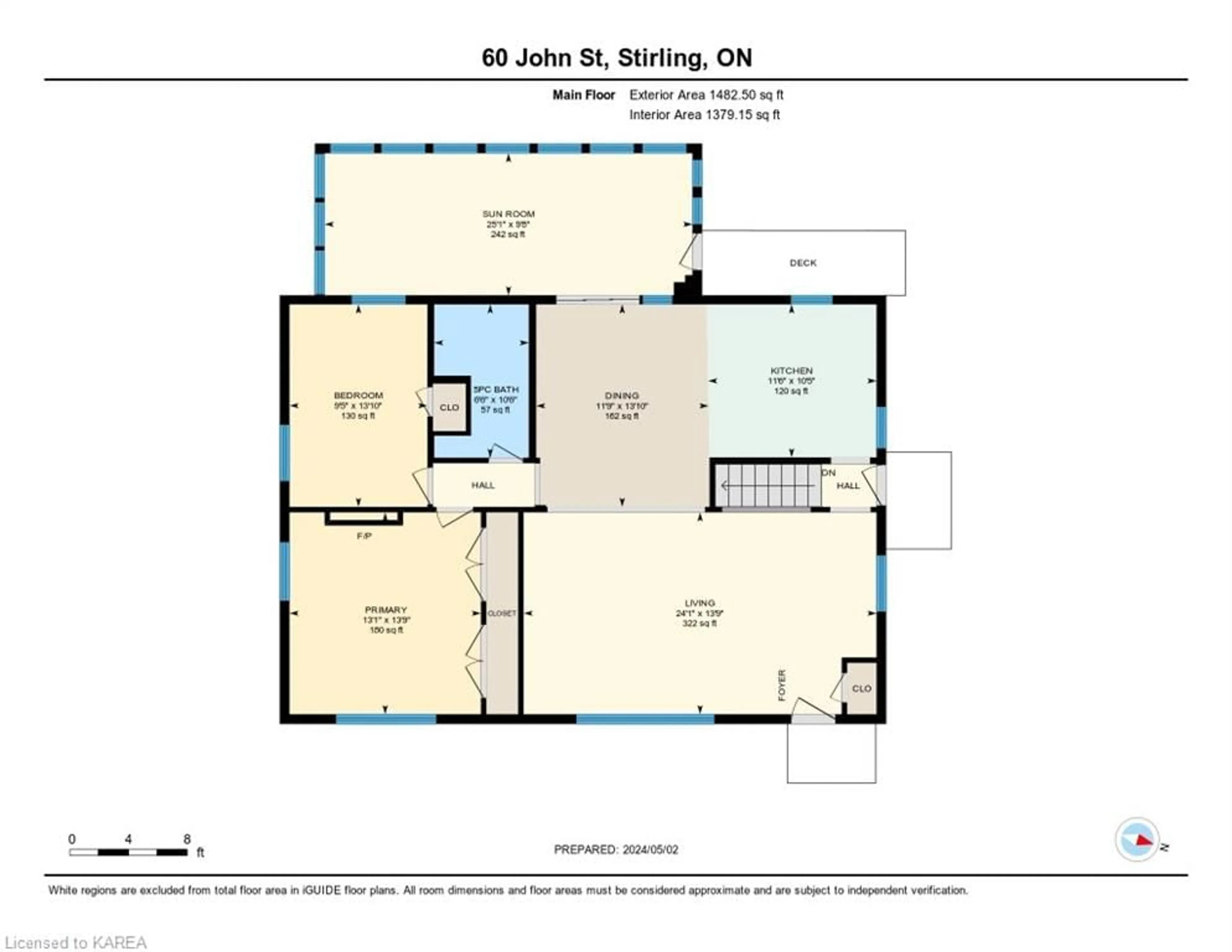60 John Street St, Stirling, Ontario K0K 3E0
Contact us about this property
Highlights
Estimated ValueThis is the price Wahi expects this property to sell for.
The calculation is powered by our Instant Home Value Estimate, which uses current market and property price trends to estimate your home’s value with a 90% accuracy rate.$496,000*
Price/Sqft$189/sqft
Days On Market16 days
Est. Mortgage$2,255/mth
Tax Amount (2023)$2,957/yr
Description
Nestled in the heart of Stirling, this charming 3-bedroom, 1.5-bathroom bungalow exudes warmth and character. Recently renovated, it boasts a fresh newer kitchen, an inviting open-concept layout, and an updated bathroom. A stunning fireplace graces the primary bedroom. The home offers the perfect blend of indoor-outdoor living, with two enclosed sunrooms and a walk-out basement presenting endless possibilities—a recreational haven or potential in-law suite. Step outside, and you'll find yourself embraced by the tranquility of Henry Street Park, where playful laughter mingles with the soothing sound of a nearby stream. The fully fenced yard, complete with a patio space, beckons for gatherings. With floor plans and a virtual tour at your fingertips, exploring this haven from the comfort of your home is effortless. It's more than just a house; it's a sanctuary waiting to be cherished.
Upcoming Open House
Property Details
Interior
Features
Main Floor
Kitchen
3.51 x 3.17Sunroom
7.65 x 2.95Walkout to Balcony/Deck
Dining Room
4.22 x 3.58Living Room
7.34 x 7.24Exterior
Features
Parking
Garage spaces -
Garage type -
Total parking spaces 6
Property History
 47
47




