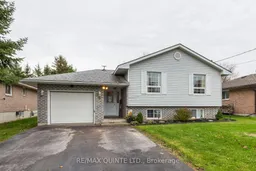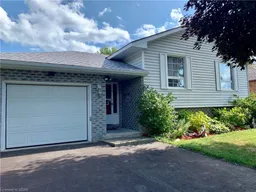Charming 5-Bedroom, 2-Bath Raised Bungalow with Spacious Living Areas. Welcome to this stunning 5-bedroom, 2-bath raised bungalow, offering both comfort and style in a highly desirable neighborhood. This thoughtfully designed home boasts a spacious and open-concept layout, perfect for growing families or those who love to entertain. Spacious Living With five generous bedrooms, this home offers plenty of room for large families or guests. The open-plan main floor ensures easy flow between the living room, dining area, and kitchen. Large windows throughout the home allow for an abundance of natural light, brightening up every room and enhancing the airy, inviting atmosphere. The well-equipped kitchen features updated appliances, ample counter space, and plenty of storage-ideal for cooking and entertaining. The master bedroom is a peaceful retreat, complete with his and her closets and easy access to a beautifully updated full bath. Finished Lower Level: The fully finished lower level offers even more living space, featuring a large family room, 2 additional bedrooms and a second full bath. Perfect for guests, a home office, recreational space or finish the partial in-law suite. Outdoor Enjoyment enthusiasts wanted,. Step outside to your spacious backyard, ideal for outdoor entertaining or relaxing. Whether you're hosting a BBQ or enjoying a quiet morning coffee, the outdoor space is perfect for all occasions and included a detached storage shed. Raised rear deck spanning the entire width of the home with a private access from the second bedroom. This property backs on to the snowmobile/atv trails, pull out of the yard directly on the trails. Situated in a peaceful and family-friendly neighborhood, with easy access to schools, parks, and grocery. With its generous layout, modern updates, and family-friendly features, this raised bungalow is the perfect place to call home. Don't miss your chance to own this amazing property-schedule your private showing today!
Inclusions: Refrigerator, stove, microwave, dishwasher, Starlink system





