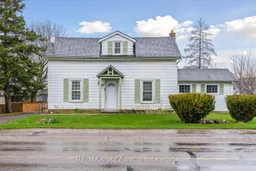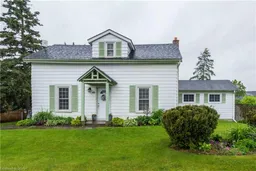Welcome to 48 Campbellford Rd, in the quaint village of Stirling! This friendly community is 25 minutes north of Belleville & 30 minutes northeast of Trenton, which offers a slew of activities for families & outdoor enthusiasts alike! This spacious century home was built in 1870 and was apparently a single room school house! It has evolved over the years and now offers so much potential! All the rooms are generous in size with 2 newer bathrooms - a 3 piece on the main and a newly renovated in 2021 4 pce on the 2nd. The primary bedroom on the main floor could also be a family room or an in-law bachelor style suite! The large fenced yard is perfect for the kids with a one year old above ground pool for summer fun! There are 2 garages - a single & a double and tons of parking for all your toys! The trail just minutes from the home merges with the Trans-Canada Trail making it an ideal location for 4 season fun! Newer furnace and windows, so you can focus on the fun stuff! Main roof 2021, back addition 2008. Windows 2010. HWT owned & Gas Furnace 2017. No survey.
Inclusions: All Electric Light Fixtures, All Window Coverings. Fridge, Stove, Washer & Dryer- appliances As Is. Above Ground Pool & Accessories. Water softener.





