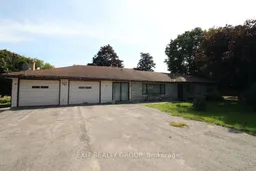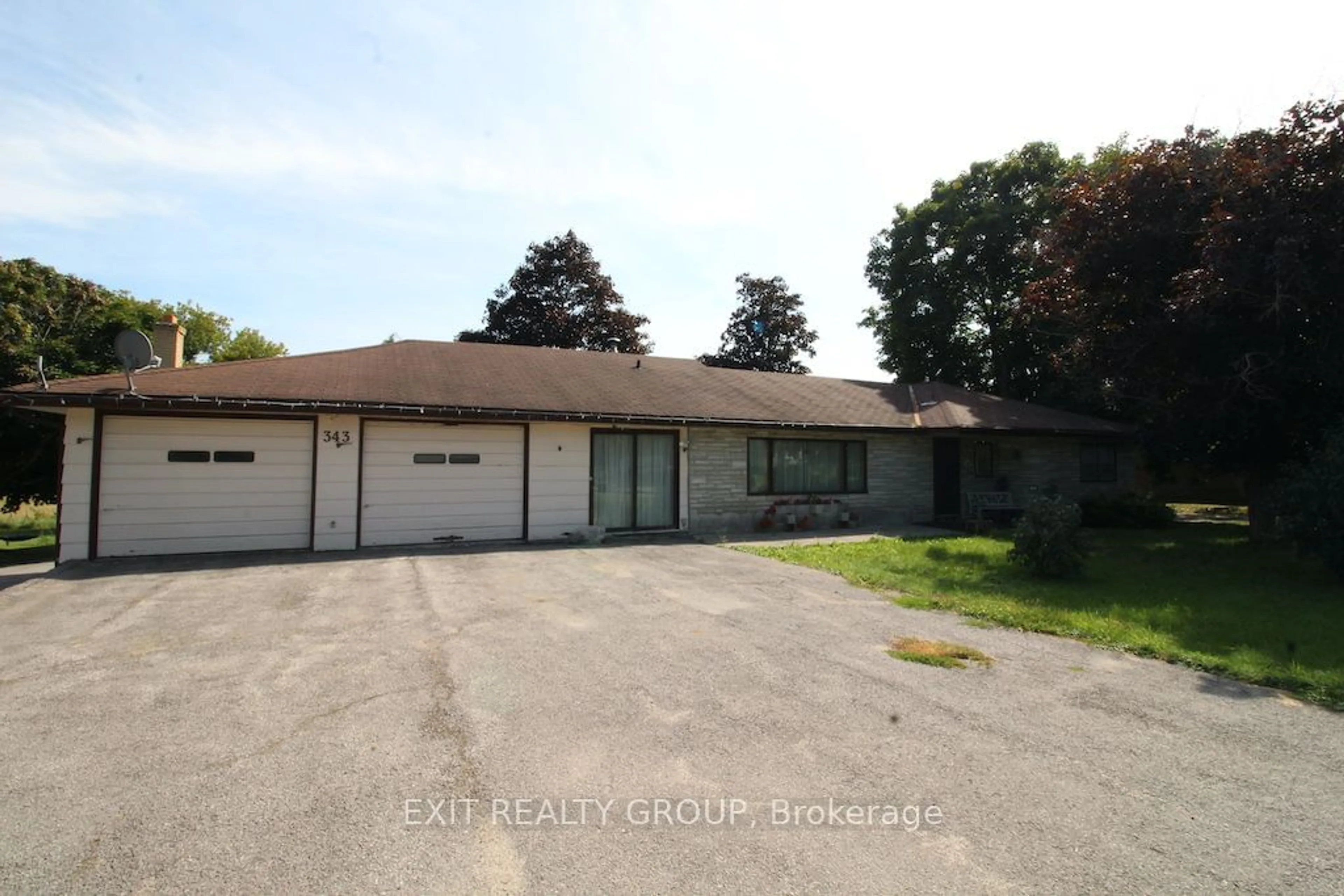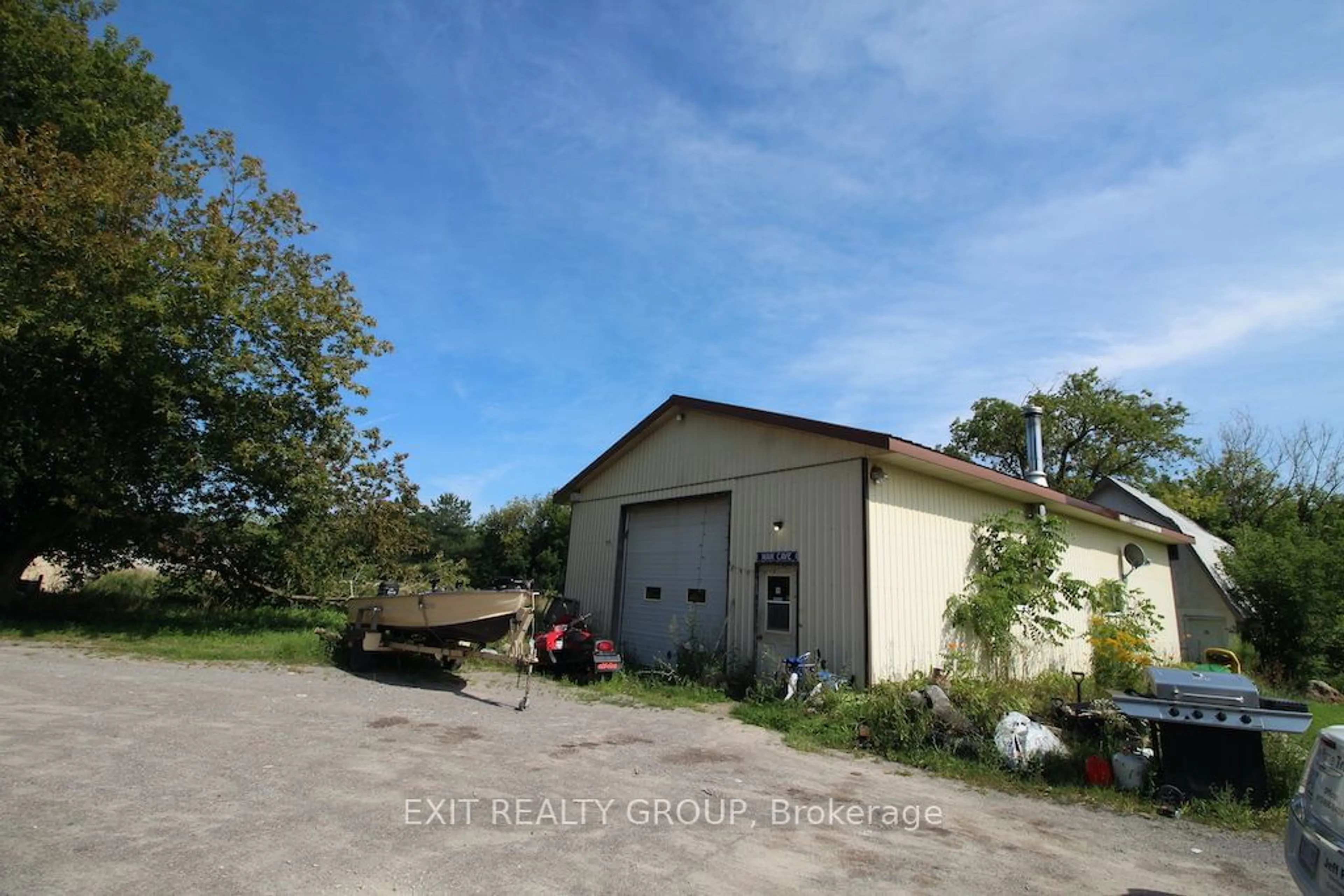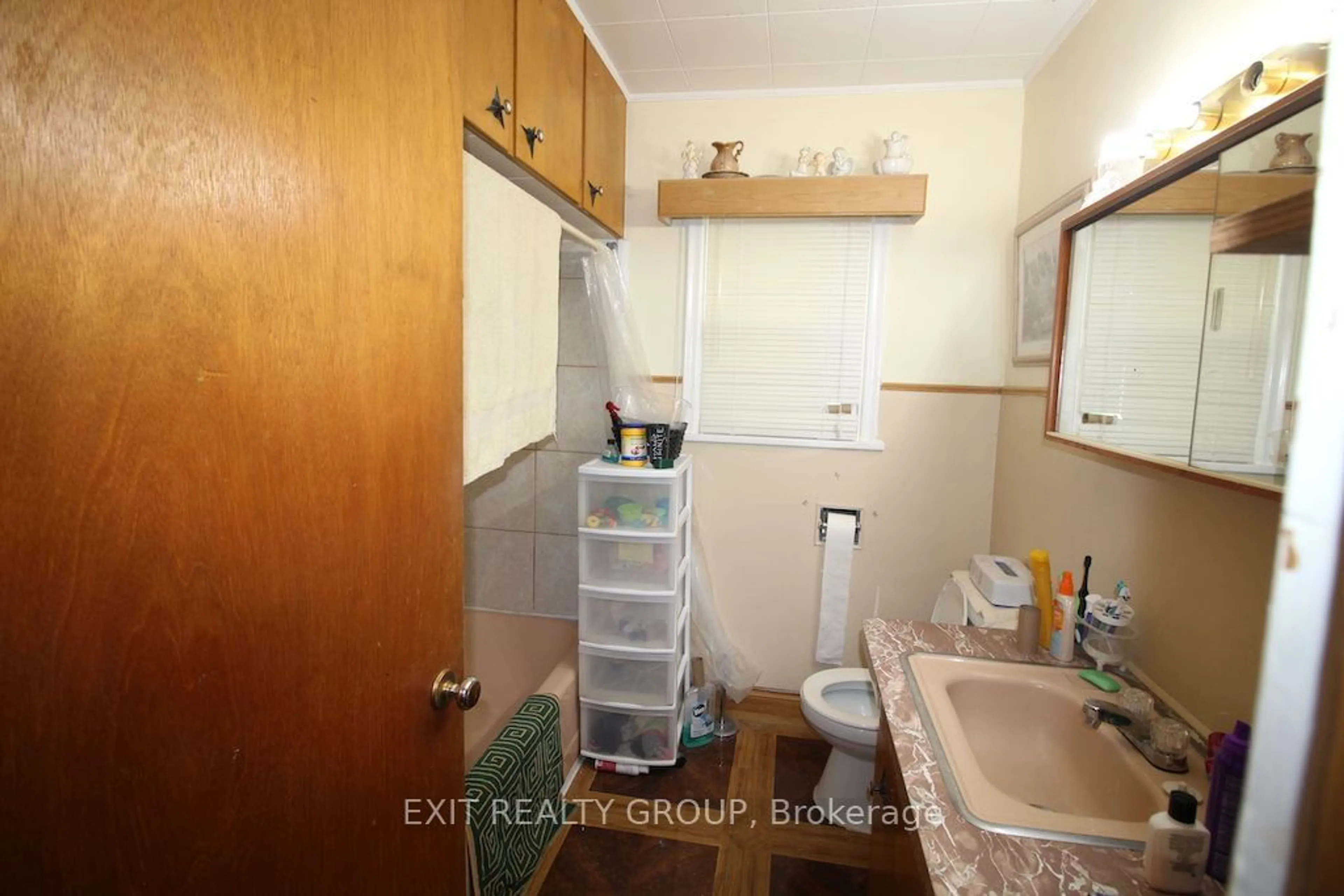343 W Front St, Stirling-Rawdon, Ontario K0K 3E0
Contact us about this property
Highlights
Estimated ValueThis is the price Wahi expects this property to sell for.
The calculation is powered by our Instant Home Value Estimate, which uses current market and property price trends to estimate your home’s value with a 90% accuracy rate.$680,000*
Price/Sqft$502/sqft
Days On Market130 days
Est. Mortgage$1,847/mth
Tax Amount (2023)$7,371/yr
Description
This is the perfect investment property. A great place to live in and renovate. This 3 bedroom, 1.5 bath house features a walk-out basement that is reno ready and the zoning that can allow for an accessory unit for family. There is a separate basement under the garage that serves as a Rec room and wet bar. One of the best features to this property is a hulk of a workshop - a whopping 28' x 45' x 13' high. Also, just as an added extra, is a 2-storey barn which is 17' x 23'. This property screams of potential, limited only by your imagination and the zoning bylaws.
Property Details
Interior
Features
Ground Floor
3rd Br
3.70 x 4.53Kitchen
4.45 x 3.91Dining
2.94 x 3.40Living
3.92 x 6.23Exterior
Features
Parking
Garage spaces 2
Garage type Attached
Other parking spaces 4
Total parking spaces 6
Property History
 5
5




