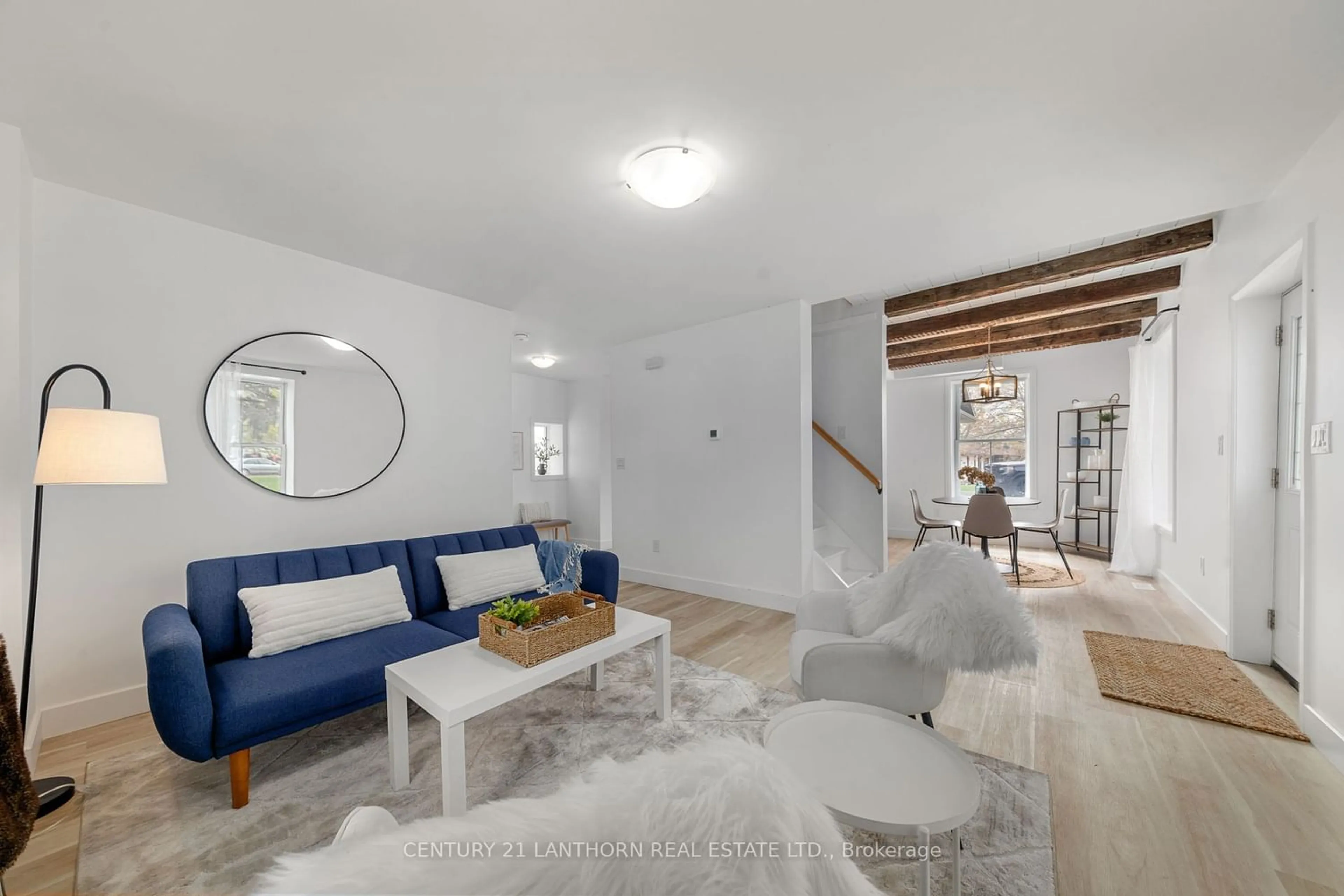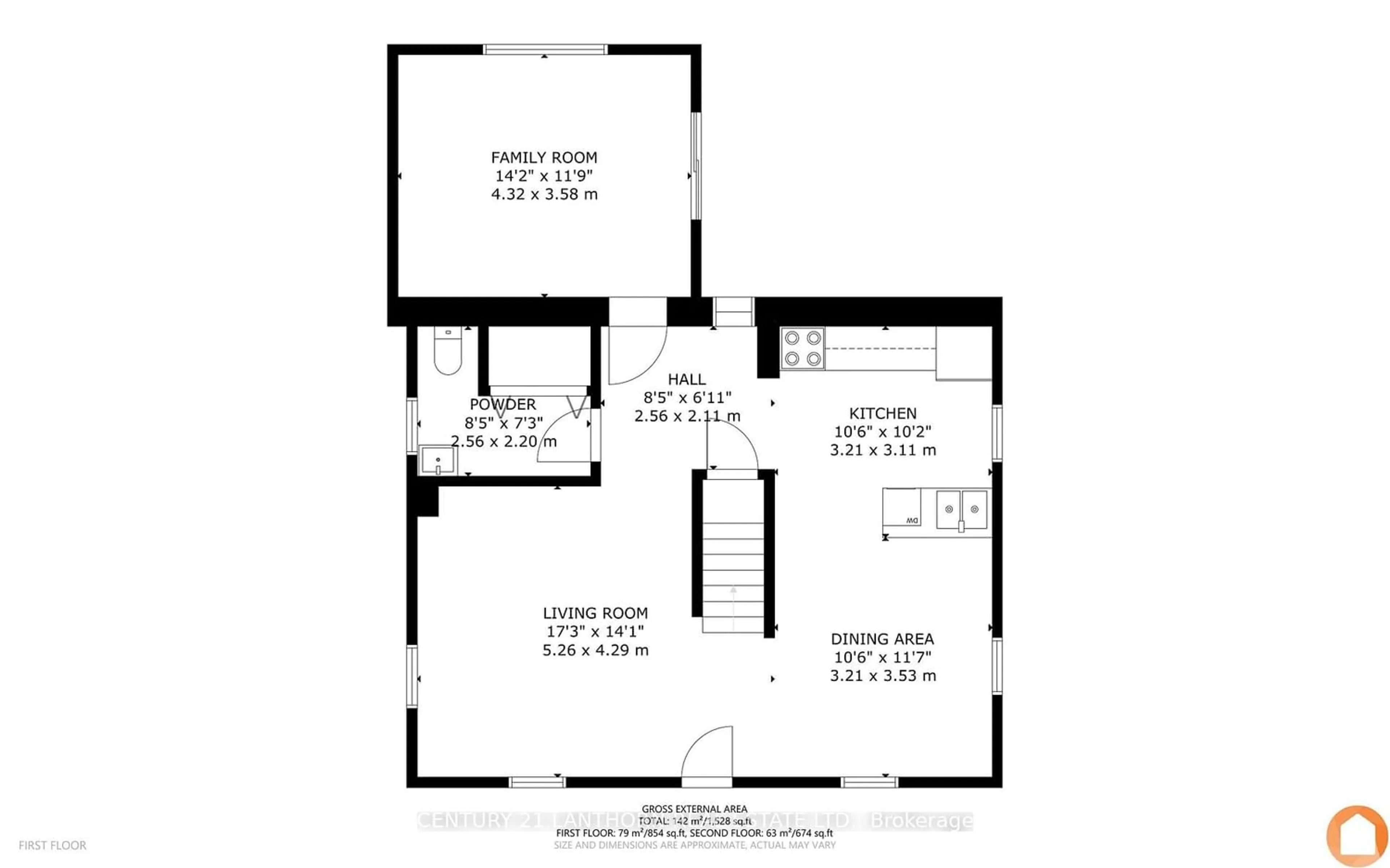325 West Front St, Stirling-Rawdon, Ontario K0K 3E0
Contact us about this property
Highlights
Estimated ValueThis is the price Wahi expects this property to sell for.
The calculation is powered by our Instant Home Value Estimate, which uses current market and property price trends to estimate your home’s value with a 90% accuracy rate.$473,000*
Price/Sqft$321/sqft
Days On Market14 days
Est. Mortgage$2,362/mth
Tax Amount (2023)$2,840/yr
Description
Totally renovated historic jewel in Stirling! This solid red brick home is close to the arena and downtown and offers a fully fenced yard and new deck. The interior has been completely renovated while keeping the charm of the exposed beams in the dining room and brick wall in the sun room, which could double as an office or fourth bedroom. The main floor is completed by a recently fully renovated kitchen, dining room, living room, 2 piece washroom with hidden laundry closet, sunroom and an area that would make a great pantry area or office nook. Upstairs, you will find a stylish new banister and railing leading you upwards to 3 bedrooms and 4 piece bath. The Primary bedroom boasts a large, walk-in closet, and built in shelving. Wonderful starter home - everything major is already done for you and space for a future garage!
Upcoming Open House
Property Details
Interior
Features
Ground Floor
Living
5.26 x 4.29Dining
3.21 x 3.53Kitchen
3.21 x 3.11Sunroom
4.32 x 3.58Exterior
Features
Parking
Garage spaces -
Garage type -
Other parking spaces 3
Total parking spaces 3
Property History
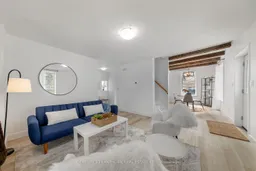 37
37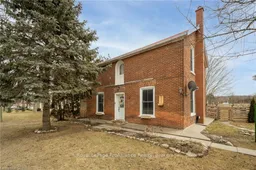 37
37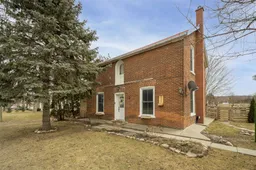 37
37
