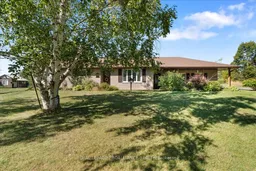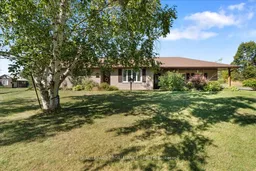3223 Stirling Marmora Road, Stirling. Just minutes north of Stirling sites this beautiful all-brick bungalow on a picturesque 2.16 acre country lot complete with 36'x24' barn. Country roads take me home to this beautiful rural property that truly showcases pride of ownership throughout, featuring 3 spacious bedrooms and 3 bathrooms, including a fully finished lower level designed for both comfort and functionality. You'll fall in love with the stunning modern kitchen, thoughtfully updated with quartz countertops, ample cabinetry, and a bright, open layout that flows seamlessly into the dining and living areas. Off the dining room, the sun-room captures breathtaking west-facing views-perfect for relaxing and enjoying gorgeous country sunsets. The cozy wood stove in the lower level creates a warm and inviting atmosphere during the cooler months, complemented by a newer propane furnace, central air, and a battery backup system for added peace of mind. The spacious breezeway connects the home to the double car garage with both inside and outside entry, offering a perfect blend of practicality and charm. The bright, fully redone basement includes a fantastic workshop, cold storage, and a large den that could serve as a fourth bedroom (no window). Outside, enjoy the beautifully landscaped grounds, covered front porch, and an incredible outdoor living area complete with a three-season shed, an extra storage shed, and a wood shed. Appliances included; fridge, stove, dishwasher, washer and dryer. Located just 20 minutes to Highway 401, Belleville or Quinte West, this stunning country bungalow offers the perfect blend of modern comfort and rural tranquility.
Inclusions: Fridge, stove, washer, dryer and dishwasher





