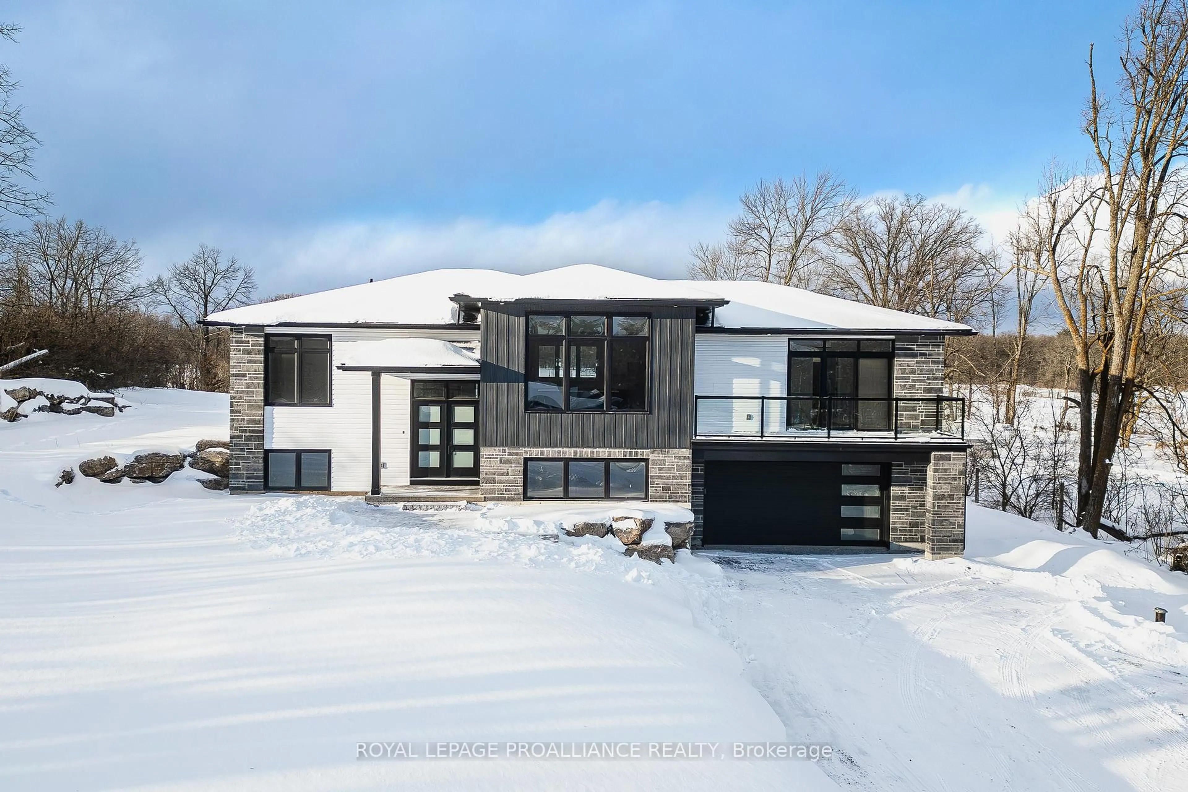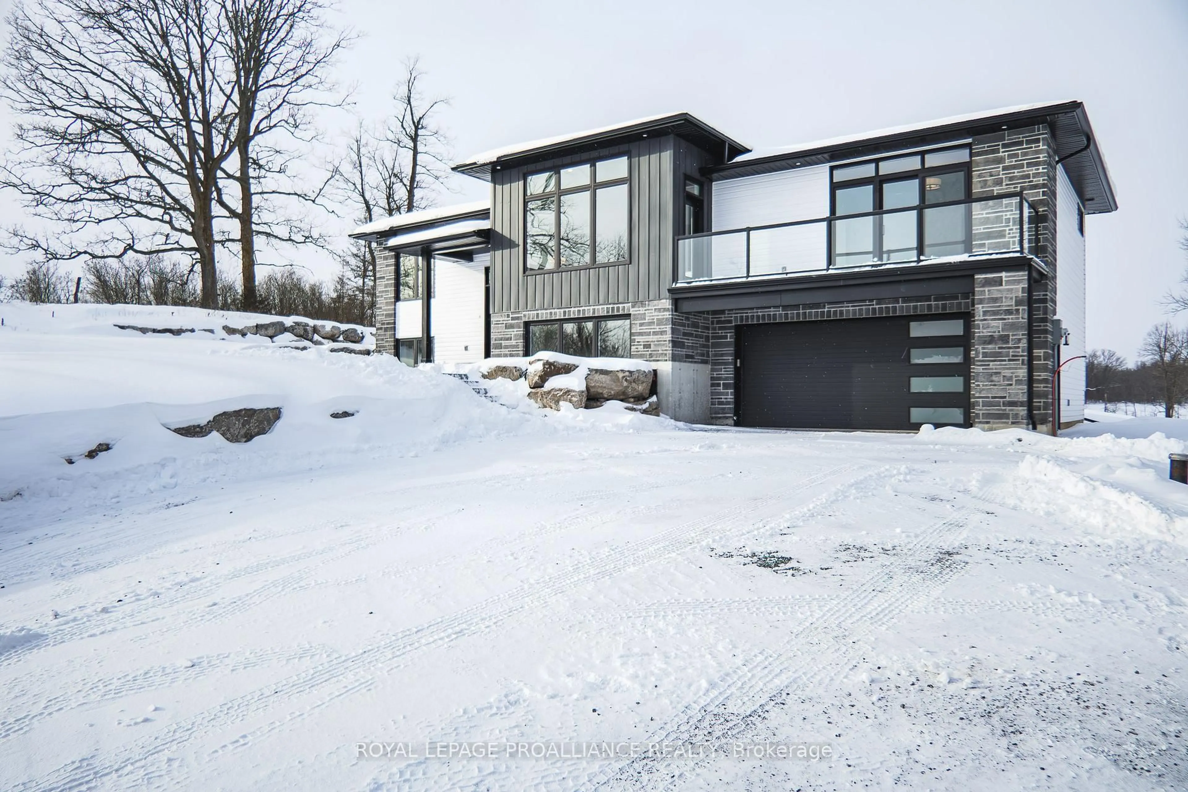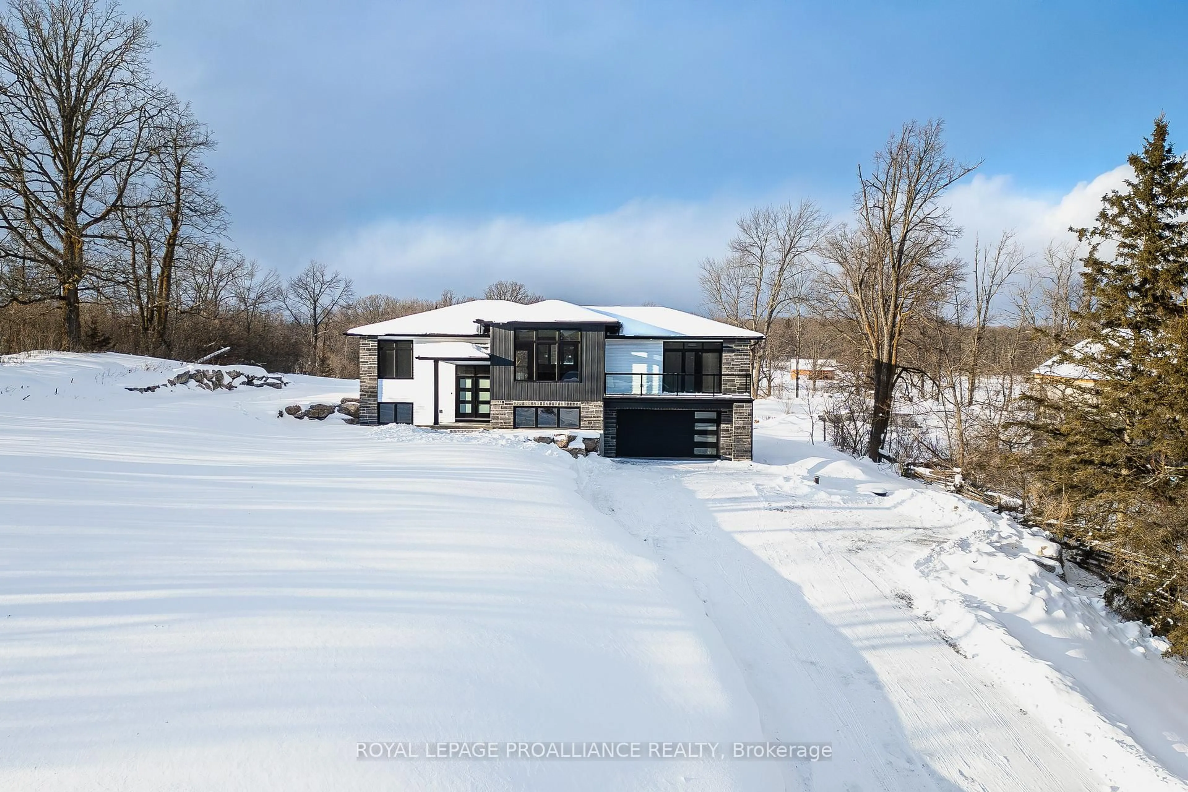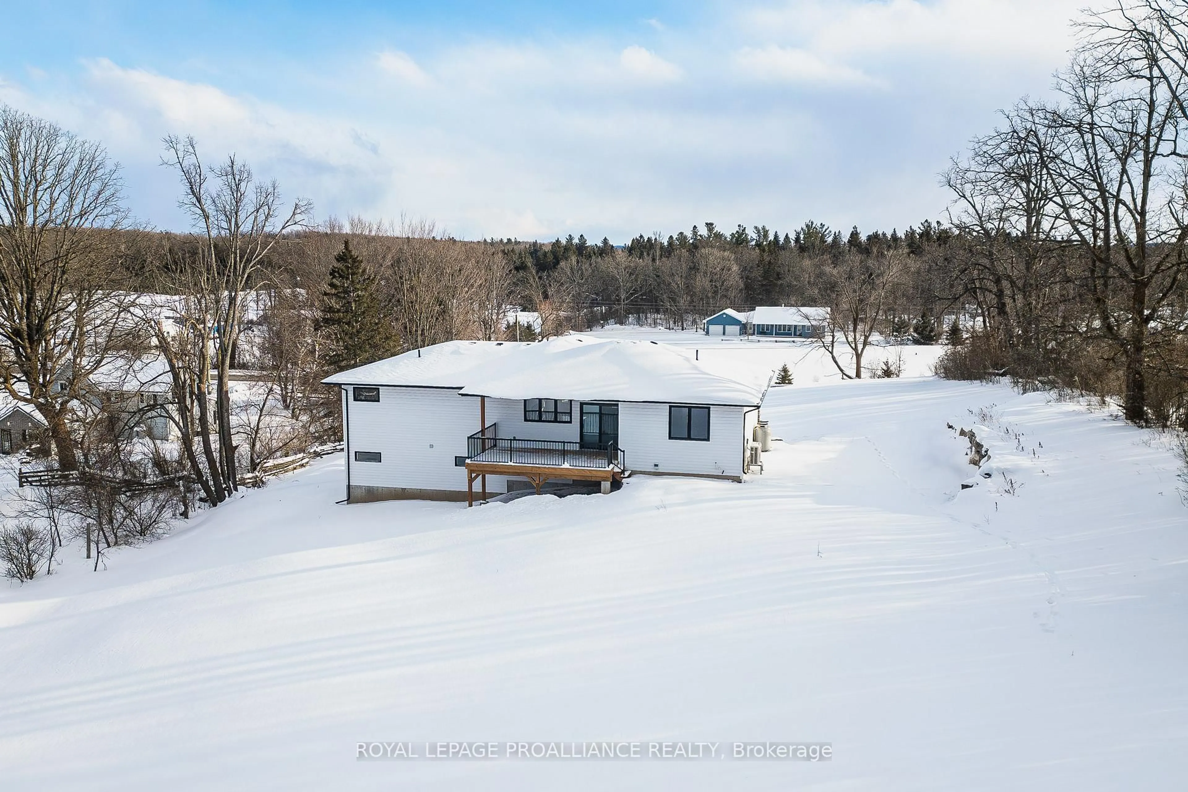2778 Springbrook Rd, Stirling-Rawdon, Ontario K0K 3C0
Contact us about this property
Highlights
Estimated valueThis is the price Wahi expects this property to sell for.
The calculation is powered by our Instant Home Value Estimate, which uses current market and property price trends to estimate your home’s value with a 90% accuracy rate.Not available
Price/Sqft$554/sqft
Monthly cost
Open Calculator
Description
Perched upon 1 acre of gently rolling terrain with panoramic Southern exposure, this modern prairie-style bungalow is ready for occupancy. Brand-new custom home by Duromac Homes offering exceptional quality, thoughtful design, & Tarion warranty. Boasting approx. 2700sqft of living space, the 1745sqft main floor is complemented by a finished lower lvl with additional 933sqft, ideal for multigenerational living or in-law suite thanks to a sep. entrance off garage. The main lvl features 9ft ceilings with an 11ft step-up in the living rm, & a floor-to-ceiling shiplap electric F/P. The striking dbl front door opens to a spacious entry with black railings & 8in wide luxury vinyl flooring throughout. Showstopping kitchen featuring ceiling-height 2-tone cabinetry, quartz counters, soft-close, 8ft x 4ft island with seating & a large walk-in pantry. Open dining area offers seamless access to the rear deck, partly covered for shade & partly open for sun. Private & luxurious east-wing primary suite with 9ft patio doors to a private balcony with glass railings, a spa-like ensuite with quartz dbl vanity, standalone soaker tub, glass/tile shower, plus a spacious WIC. 2 additional bdrms on the opposite end of home share a 4pce bath. M/F laundry including sink. Downstairs, the bsmt features a large rec/games rm with oversized windows, 4th bdrm & 3pce bath. Insulated, drywalled dbl garage includes transom windows & stylish modern garage door. Outside, the meticulously designed exterior combines stone, metal, & vinyl siding with natural stone accents & stone pillars. Additional features include a high-eff propane/heat pump HVAC system, owned HWT, water system with UV light, ERV air exchanger, garage door opener, seeded lawn, & drilled well. Surrounded by large-acreage properties, outlined with natural trees for privacy & armour stone lined driveway, this home is the perfect blend of luxury, comfort & peaceful country living. Floor plans, survey, & well record avail. Immed. closing.
Upcoming Open House
Property Details
Interior
Features
Main Floor
Primary
4.3 x 3.95 Pc Ensuite
2nd Br
3.69 x 3.233rd Br
3.23 x 3.54Kitchen
4.75 x 3.47Exterior
Features
Parking
Garage spaces 2
Garage type Attached
Other parking spaces 10
Total parking spaces 12
Property History
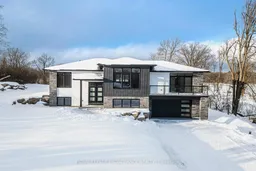 50
50
