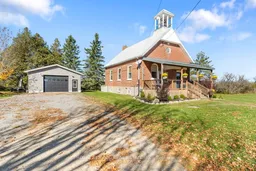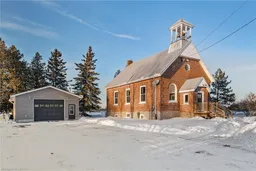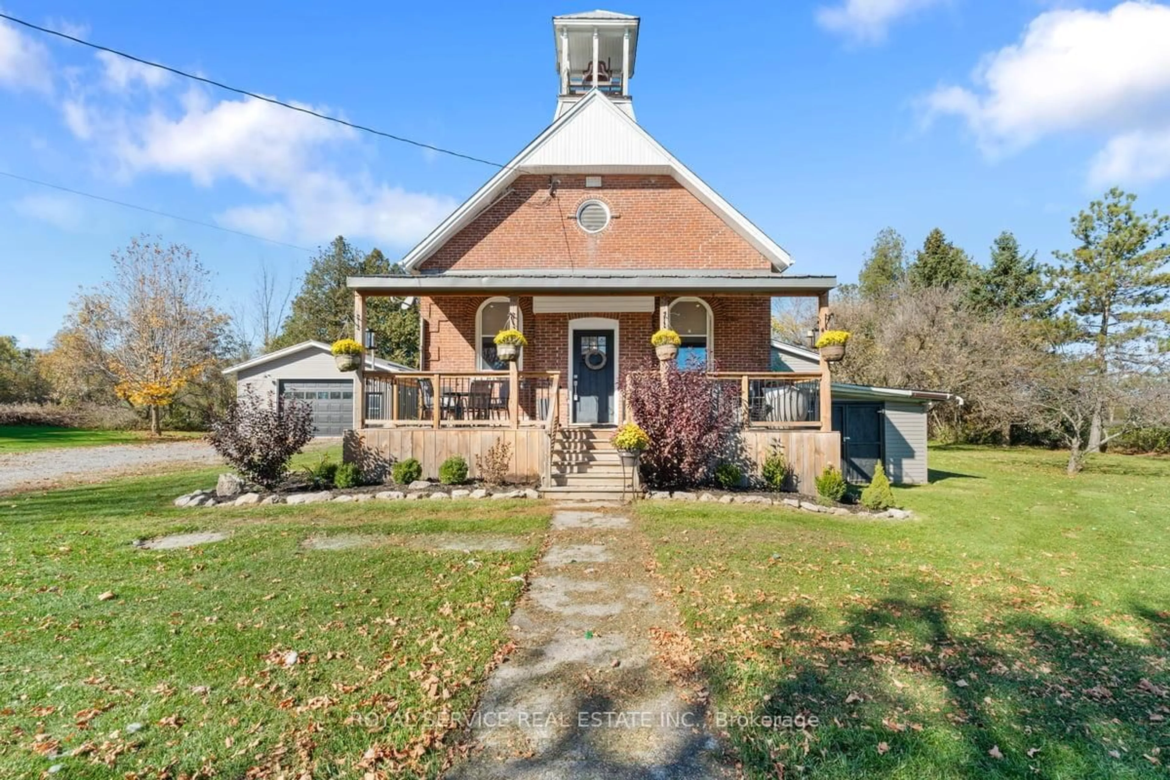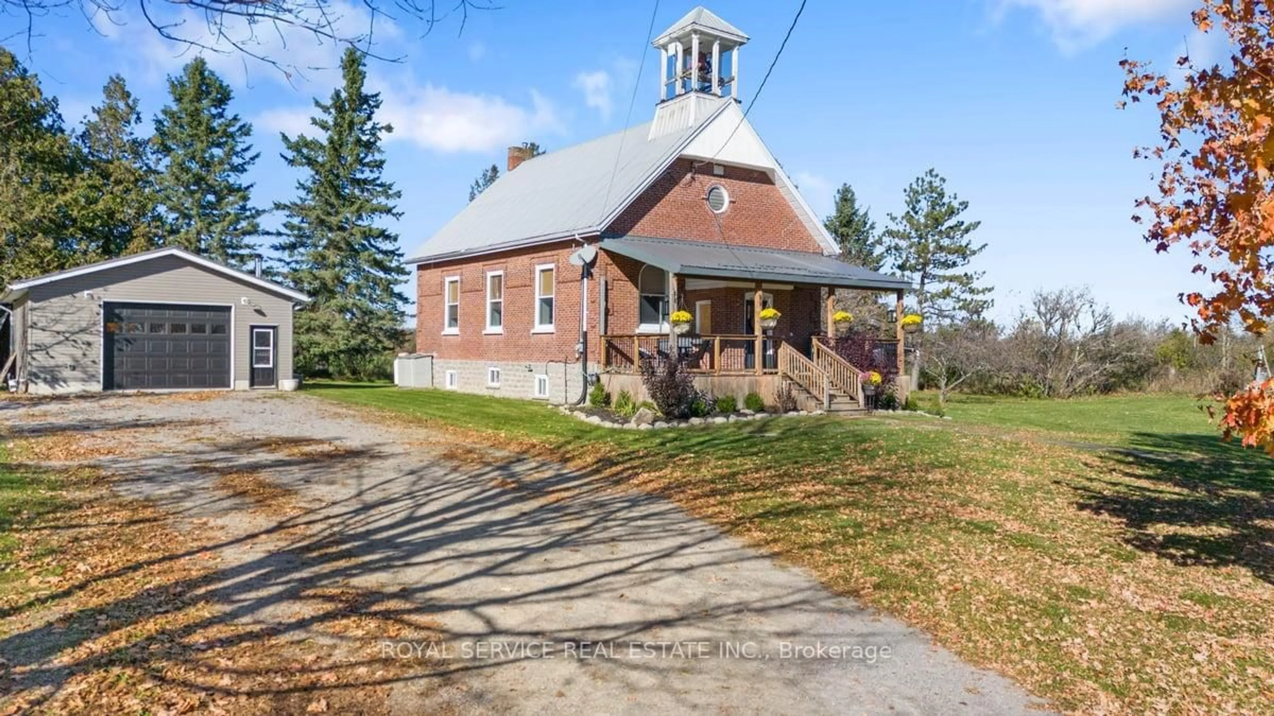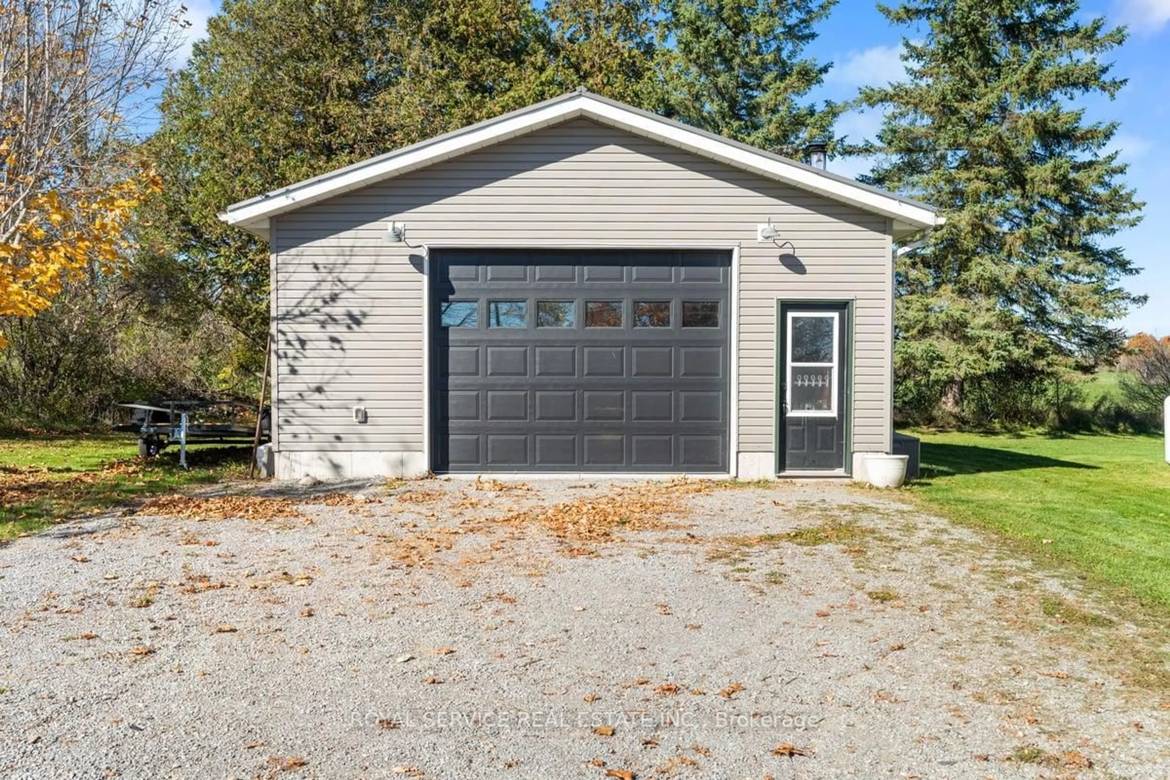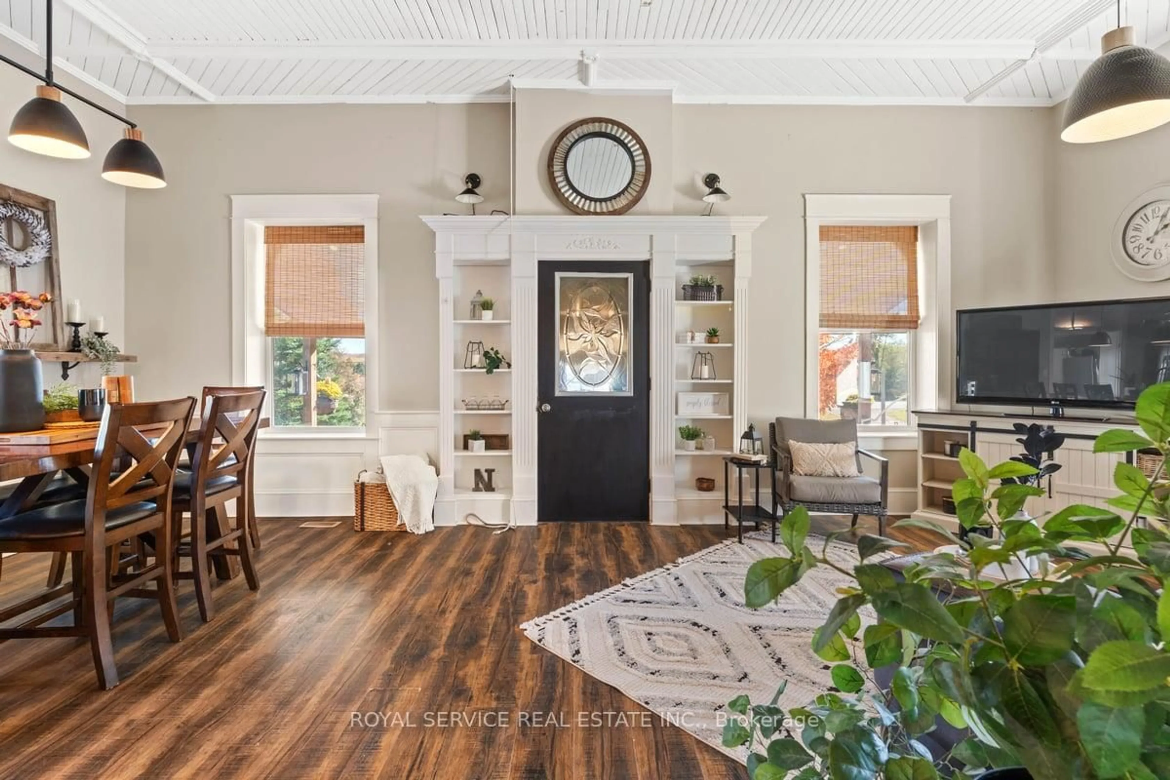247 Cooke Rd, Stirling, Ontario K0K 3E0
Contact us about this property
Highlights
Estimated valueThis is the price Wahi expects this property to sell for.
The calculation is powered by our Instant Home Value Estimate, which uses current market and property price trends to estimate your home’s value with a 90% accuracy rate.Not available
Price/Sqft$551/sqft
Monthly cost
Open Calculator
Description
Originally built in 1904, this beautifully converted former schoolhouse offers a rare blend of character, space, and modern comfort in a peaceful country setting. Original details such as the preserved school bell, hardwood floors, soaring 11' ceilings, and oversized windows create a bright and inviting atmosphere throughout the open-concept living and dining areas. The updated kitchen features a large quartz island ideal for entertaining, a generous walk-in pantry, and a walkout to a 12' x 12' deck. The main level includes two spacious bedrooms, convenient laundry, and a 4-piece bath with a soaker tub. The loft-level primary retreat provides added privacy with skylights, inlay hardwood floors, a walk-in closet, and a 2-piece ensuite. Finished lower level with rec room, office, and ample storage. Enjoy outdoor living from the recently built covered front porch overlooking a quiet rural setting. A 24' x 30' insulated garage (2020) with hydro, 10' ceilings, woodstove, and lean-to offers excellent space for a workshop, hobbies, or storage. With modern utilities, high-speed internet, and a truly one-of-a-kind layout, this unique country property delivers comfort, character, and flexibility just minutes from town.
Upcoming Open House
Property Details
Interior
Features
Main Floor
Dining
4.24 x 2.92Kitchen
4.13 x 3.43Laundry
3.21 x 1.98Living
5.24 x 4.71Exterior
Features
Parking
Garage spaces 2
Garage type Detached
Other parking spaces 8
Total parking spaces 10
Property History
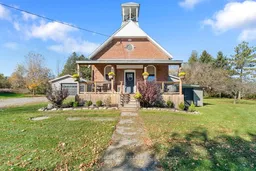 38
38