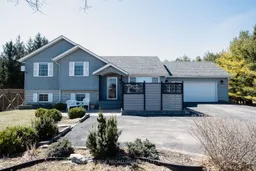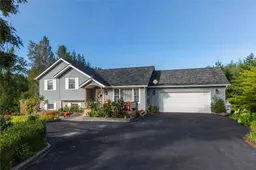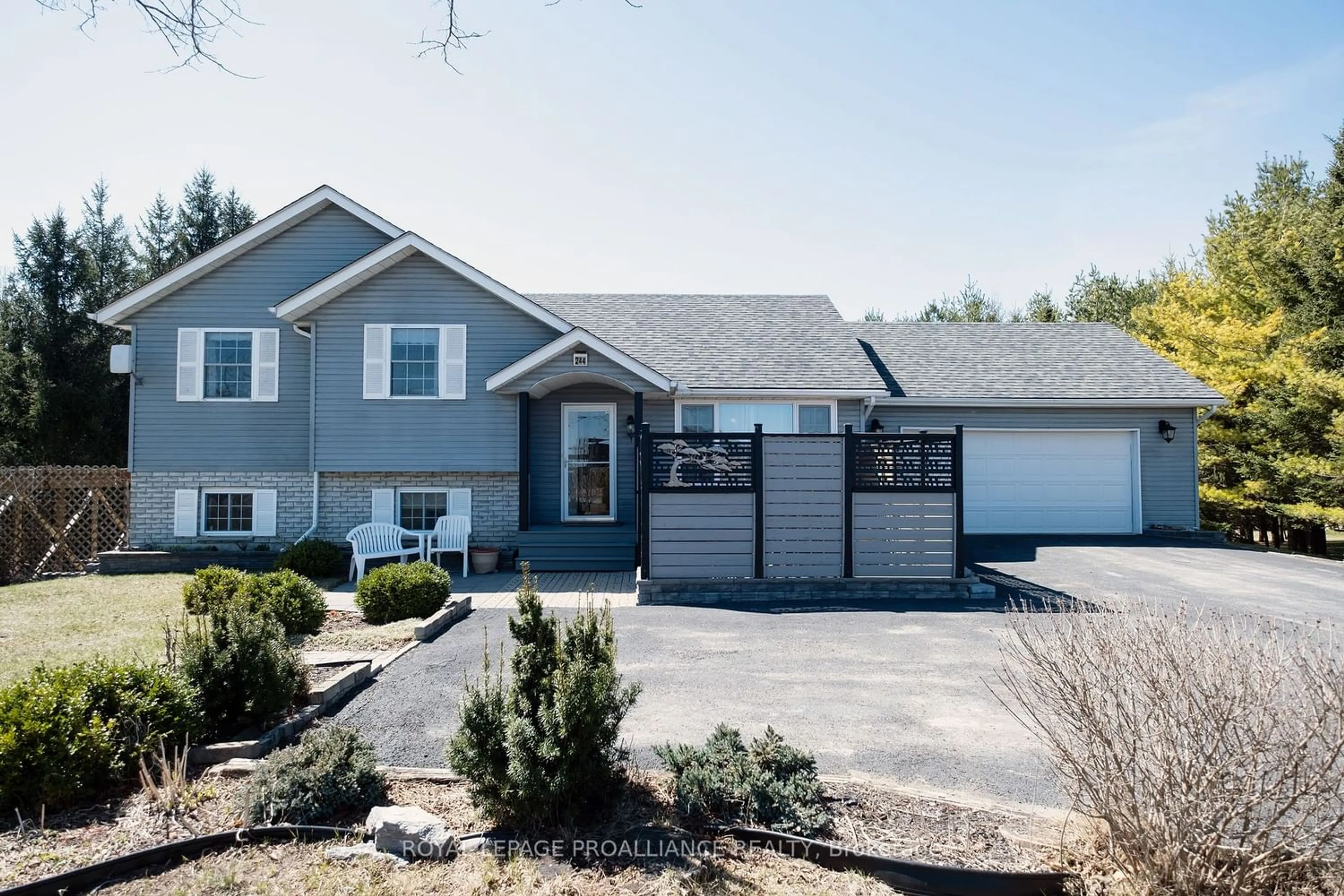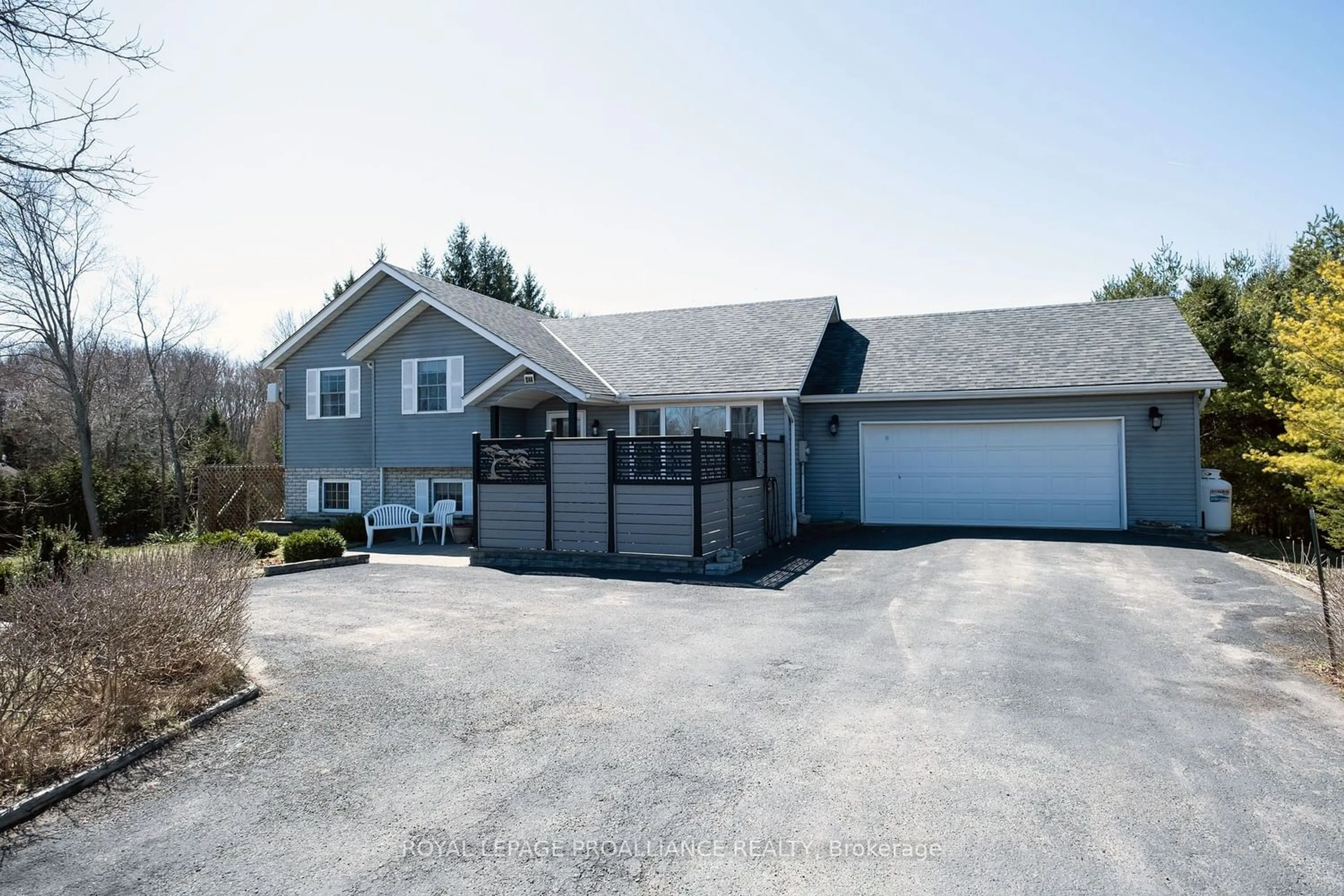244 Floud's Bridge Rd, Quinte West, Ontario K0K 2C0
Contact us about this property
Highlights
Estimated ValueThis is the price Wahi expects this property to sell for.
The calculation is powered by our Instant Home Value Estimate, which uses current market and property price trends to estimate your home’s value with a 90% accuracy rate.$677,000*
Price/Sqft$559/sqft
Days On Market33 days
Est. Mortgage$3,049/mth
Tax Amount (2023)$3,324/yr
Description
Looking to get into the country?What a beautiful spot this one is!Whether you like to garden , putter or relax, you have to see this property.Gorgeous evergreens for privacy, fruit trees, grapes, vegetable&perennial gardens fill this serene space.Let's step inside to the spacious foyer which leads into the beautiful kitchen with white cabinets&an oversized island; quartz and/or granite counter tops.The dining area has access to the back deck featuring an awning for those sunny days.A cozy living rm faces the front of the home where you can enjoy the patio flowers.Upstairs are 3 bdrms.The primary having a walk-in closet&3pc ensuite.The other 2 bdrms are serviced by a 4pc bathrm.The family rm is complemented by a pellet stove for those cool winter nights&a walk out to the back yard with gazebo.The 4th bdrm is being used as a games rm right now but you may have your own ideas.A powder rm on this level for convenience.The workshop should not be overlooked, featuring a stunning wood wall.
Property Details
Interior
Features
Lower Floor
4th Br
5.21 x 5.23Workshop
3.73 x 4.60Utility
5.66 x 3.91Family
4.17 x 5.87Exterior
Features
Parking
Garage spaces 2
Garage type Attached
Other parking spaces 8
Total parking spaces 10
Property History
 40
40 38
38



