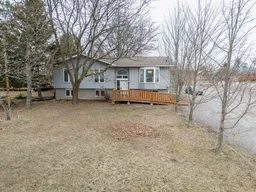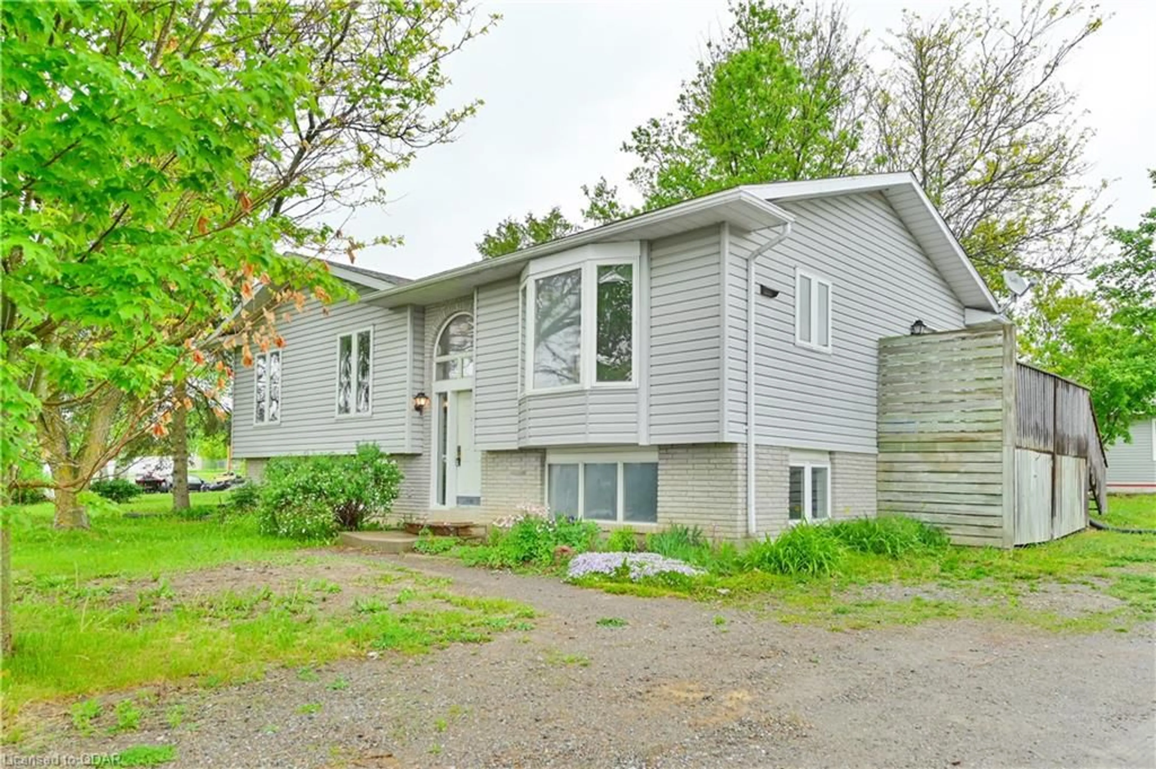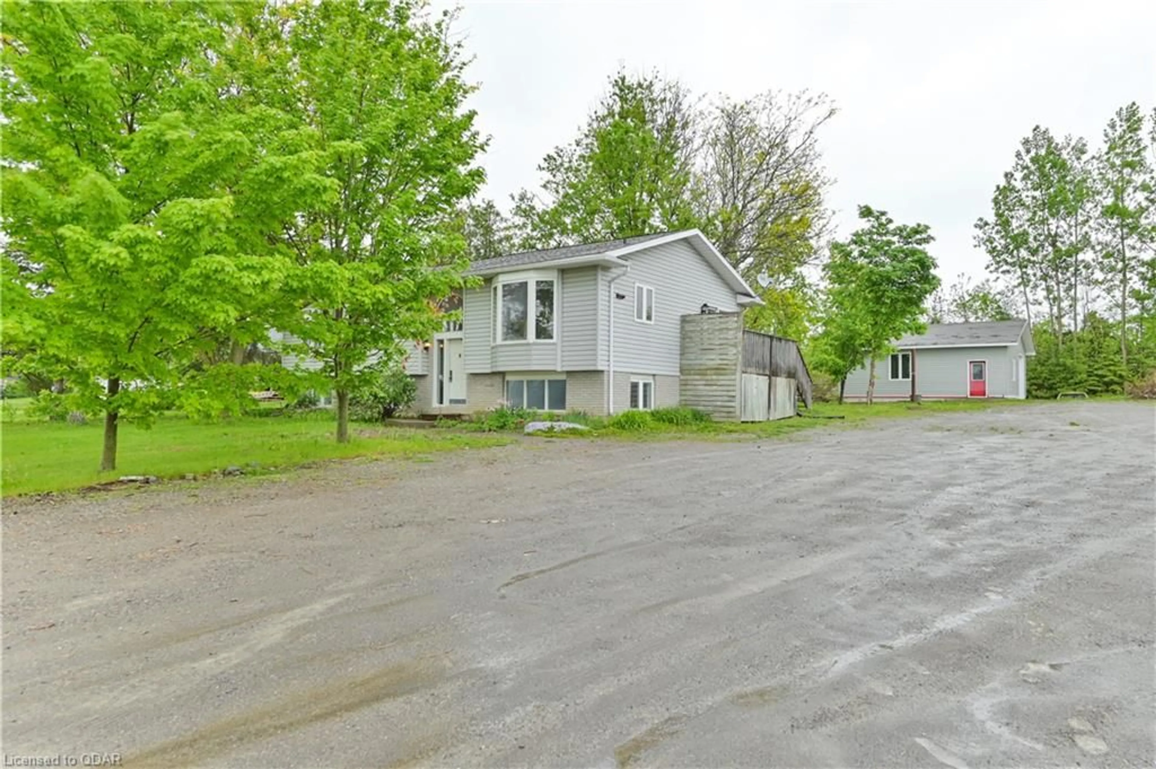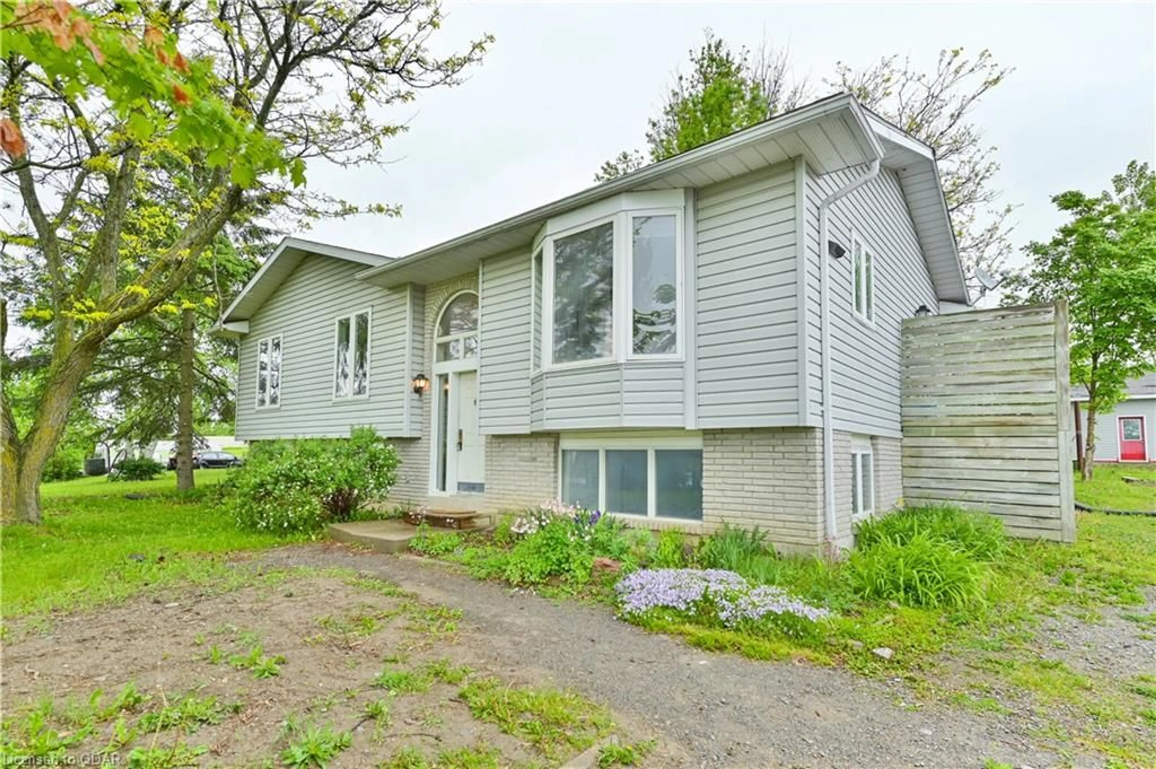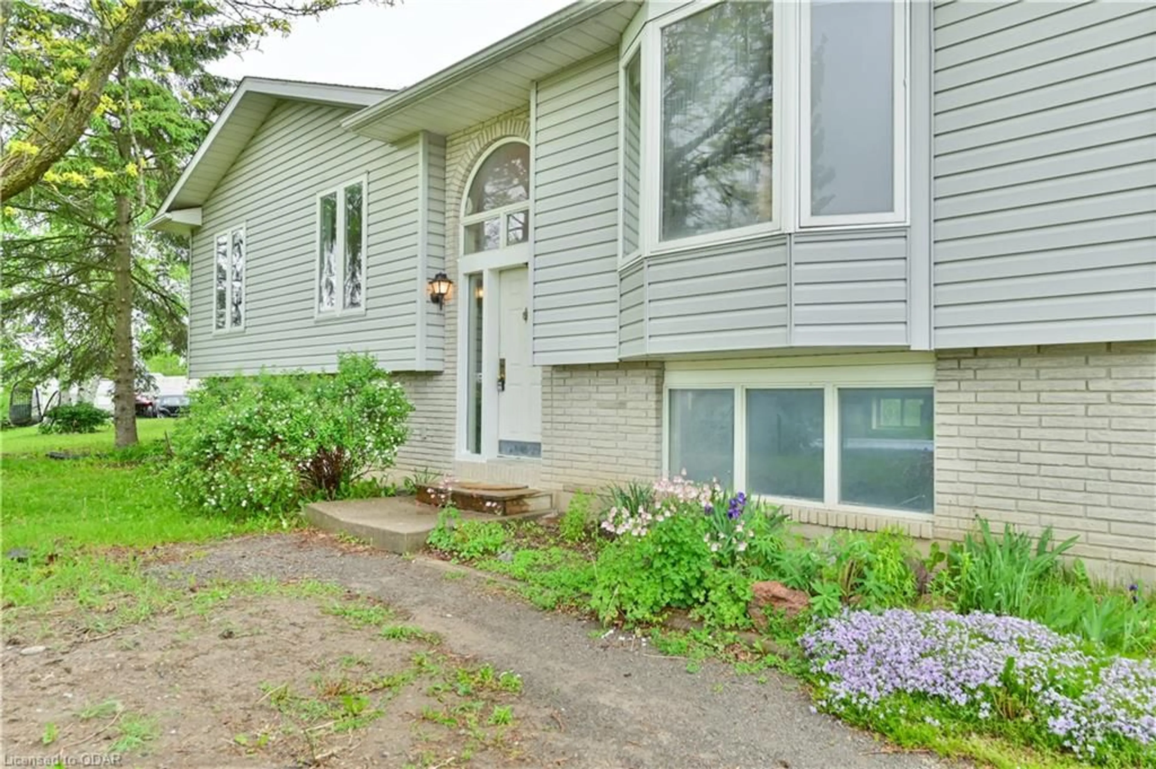2436 Stirling-Marmora Rd, Stirling, Ontario K0K 3E0
Contact us about this property
Highlights
Estimated valueThis is the price Wahi expects this property to sell for.
The calculation is powered by our Instant Home Value Estimate, which uses current market and property price trends to estimate your home’s value with a 90% accuracy rate.Not available
Price/Sqft$612/sqft
Monthly cost
Open Calculator
Description
15 minutes to Belleville or 20 to CFB. Custom Raised Bungalow currently set up as a duplex. Home features 6 bedrooms, 3 bathrooms, 2 Kitchens, Harwood in living room, Great Layout. Vinyl windows, Natural Gas Furnace, AC. Over sized detached double car garage with workshop plus detached single car garage. Walking distance to all amenities - Shopping, Heritage Trail, Mill Pond, Dog Park, Grocery, Restaurants, Banking and Drs. Minutes to the Trent River. Great find in the Village
Property Details
Interior
Features
Basement Floor
Laundry
2.44 x 2.64Kitchen
2.57 x 2.44Bedroom
3.51 x 2.79Bedroom
2.41 x 3.07Exterior
Features
Property History
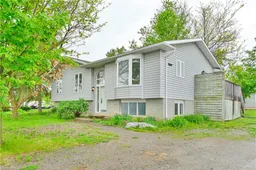 46
46