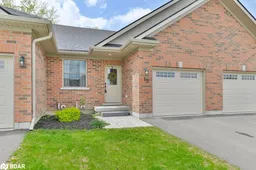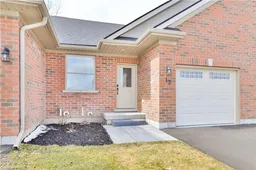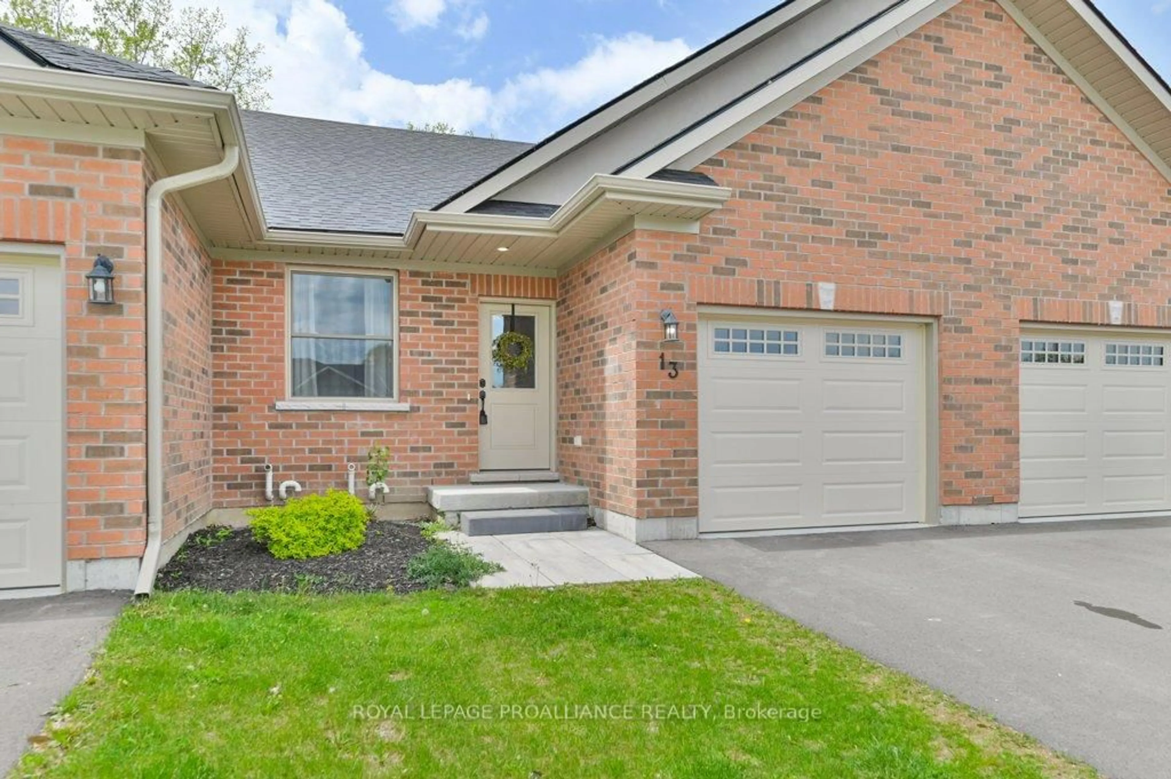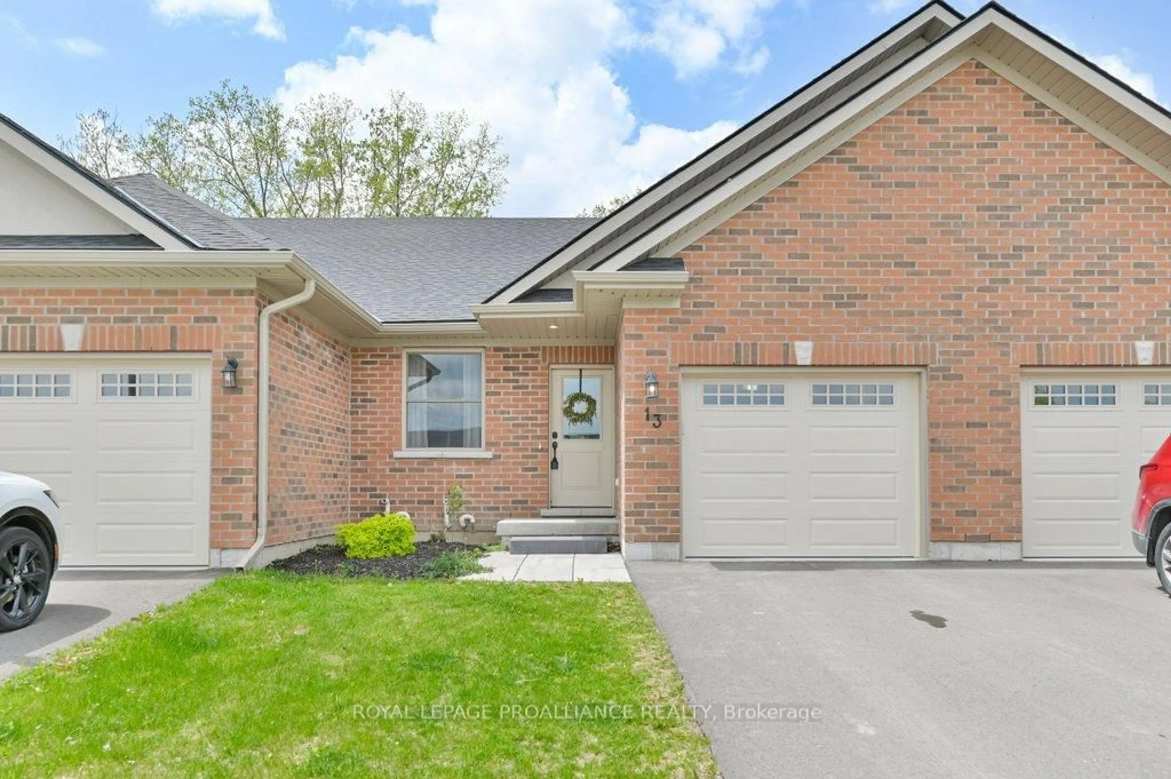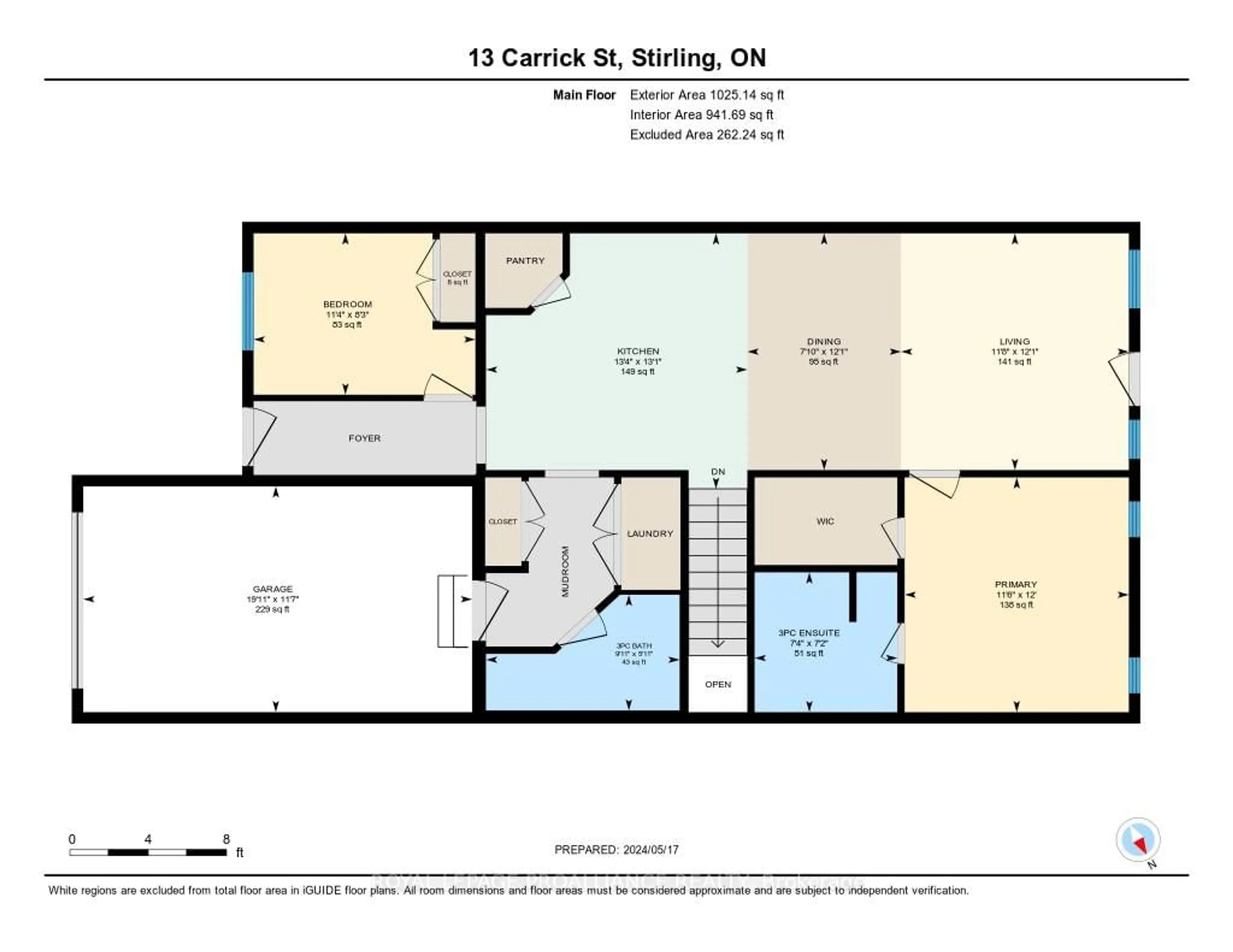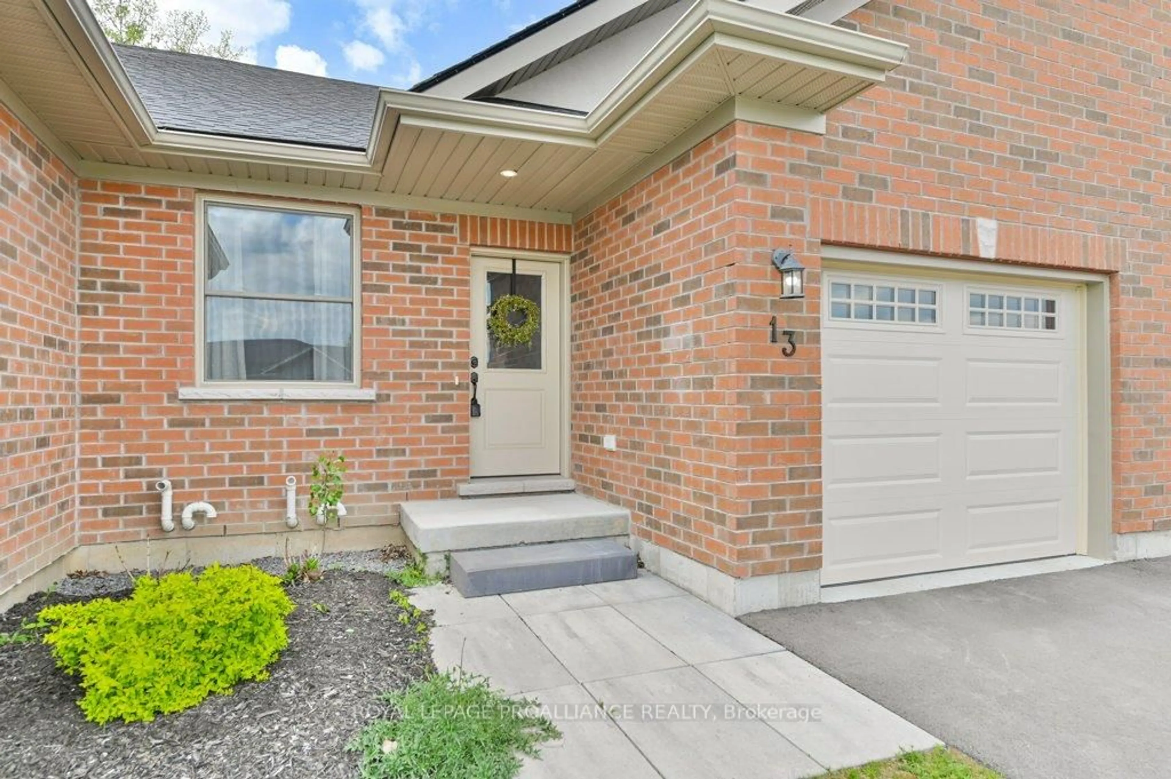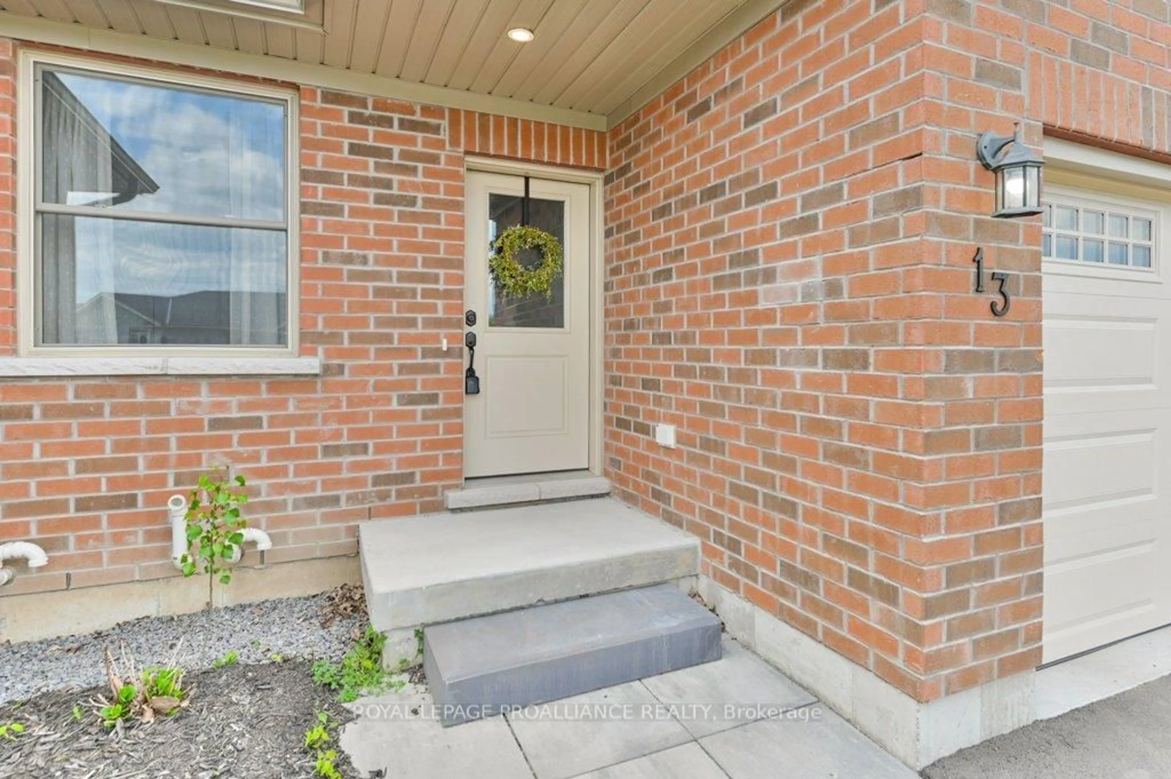13 Carrick St, Stirling, Ontario K0K 3E0
Contact us about this property
Highlights
Estimated ValueThis is the price Wahi expects this property to sell for.
The calculation is powered by our Instant Home Value Estimate, which uses current market and property price trends to estimate your home’s value with a 90% accuracy rate.Not available
Price/Sqft$607/sqft
Est. Mortgage$2,233/mo
Tax Amount (2024)$4,001/yr
Days On Market7 days
Description
Nestled in the heart of the charming village of Stirling, this newly built town-home offers the perfect blend of modern comfort and peaceful living. Step inside to an inviting open-concept layout that seamlessly connects the living, dining, and kitchen areas-ideal for entertaining or enjoying quiet family time. Sunlight streams through large windows, illuminating the interior and offering serene views of the lush green space behind the home. The kitchen is a chef's delight, featuring ample cabinetry, sleek countertops, a handy pantry, and a functional layout designed to make meal prep a breeze. The adjacent dining area is perfect for cozy dinners or family gatherings with a view of the beautifully fenced backyard and surrounding natural beauty. With two spacious bedrooms on the main level and an additional bedroom on the lower level, there's plenty of room for family, guests or a home office. The primary suite is a private retreat with its own luxurious en-suite. Three well-appointed bathrooms en-sure convenience for everyone. A main-floor laundry room simplifies daily chores, while a single-car garage with inside entry offers added comfort and security. The home also features an HRV systems for improved air quality and energy efficiency. Enjoy summer evenings in your private, fenced backyard complete with a gas BBQ hookup-perfect for grilling and relaxing. The backyard offers plenty of space for entertaining, pets, or weekend gardening. Located in a friendly village known for its welcoming community, excellent schools, beautiful parks, and convenient local amenities, this town-home truly offers the best of modern living in a picturesque small-town setting.
Property Details
Interior
Features
Main Floor
Living
3.69 x 3.55Kitchen
3.98 x 4.07Dining
3.39 x 2.39Primary
3.66 x 3.48Exterior
Features
Parking
Garage spaces 1
Garage type Attached
Other parking spaces 2
Total parking spaces 3
Property History
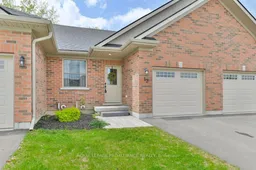 39
39