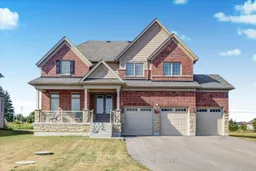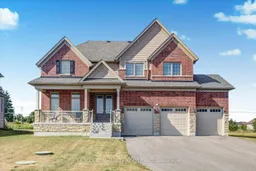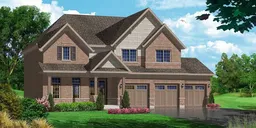Priced to sell fast! Welcome to this impeccably updated 4+1 BDRM, 3 Bathroom home with over 2,800 sq ft of luxurious living space and a sprawling 3-car garage, all set on a massive 82 x 198 lot. Freshly painted and move-in ready, this property dazzles with brand-new hardwood flooring, a striking oak staircase with modern iron pickets, and 9 foot ceilings that elevate the sense of space. The main floor impresses with an open-concept layout, anchored by a chefs dream kitchen featuring sleek marble countertops, a chic backsplash, and a sprawling island with breakfast bar seating. High-end black stainless-steel appliances and a dedicated serving area make hosting a breeze, while the adjacent deck offers seamless indoor-outdoor flow for entertaining. Unwind in the sunlit living room, where a natural gas fireplace and oversized windows create a warm, inviting atmosphere. A versatile main-floor office (or potential 5th bedroom) adds flexibility for remote work or guests. Upstairs, discover the serene primary suite with a spa-like ensuite boasting a freestanding soaking tub and walk-in shower. A second-floor loft perfect as a family hub or cozy reading nook includes a walk-in linen closet, abundant storage, and a conveniently located laundry room. The unfinished basement, with its approx. 9 foot ceilings, is a blank canvas awaiting your vision ideal for a home theatre, gym, or additional living space. Outside, the expansive lot promises endless possibilities for gardens, play areas, or future expansion. Nestled on a quiet school bus route, this home offers unbeatable access to nature: minutes from provincial parks, sandy beaches, Wellers Bay marinas, conservation trails, and award-winning vineyards. Whether you crave peaceful lakeside living or easy commutes, this property seamlessly blends luxury finishes with practical convenience. Don't miss this rare opportunity schedule your viewing today and experience the perfect balance of space, style, and serenity!
Inclusions: SS (Fridge, Stove, Microwave Hood fan, Dishwasher, Washer & Dryer), Window Coverings and All ELF's






