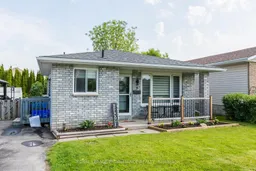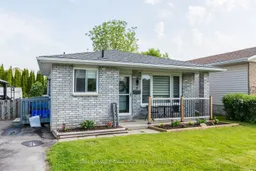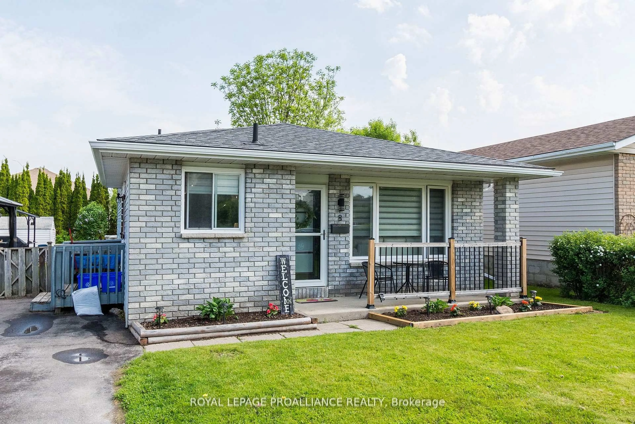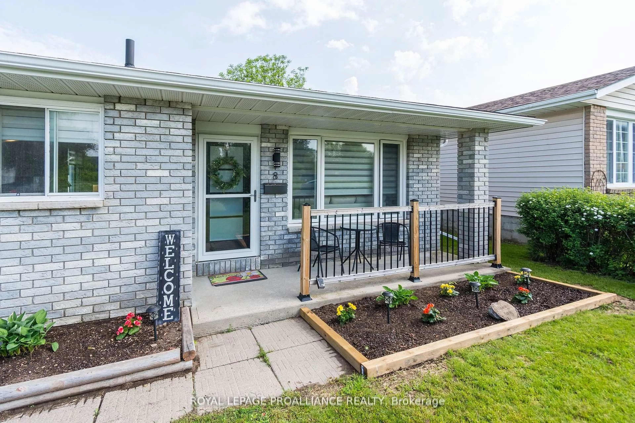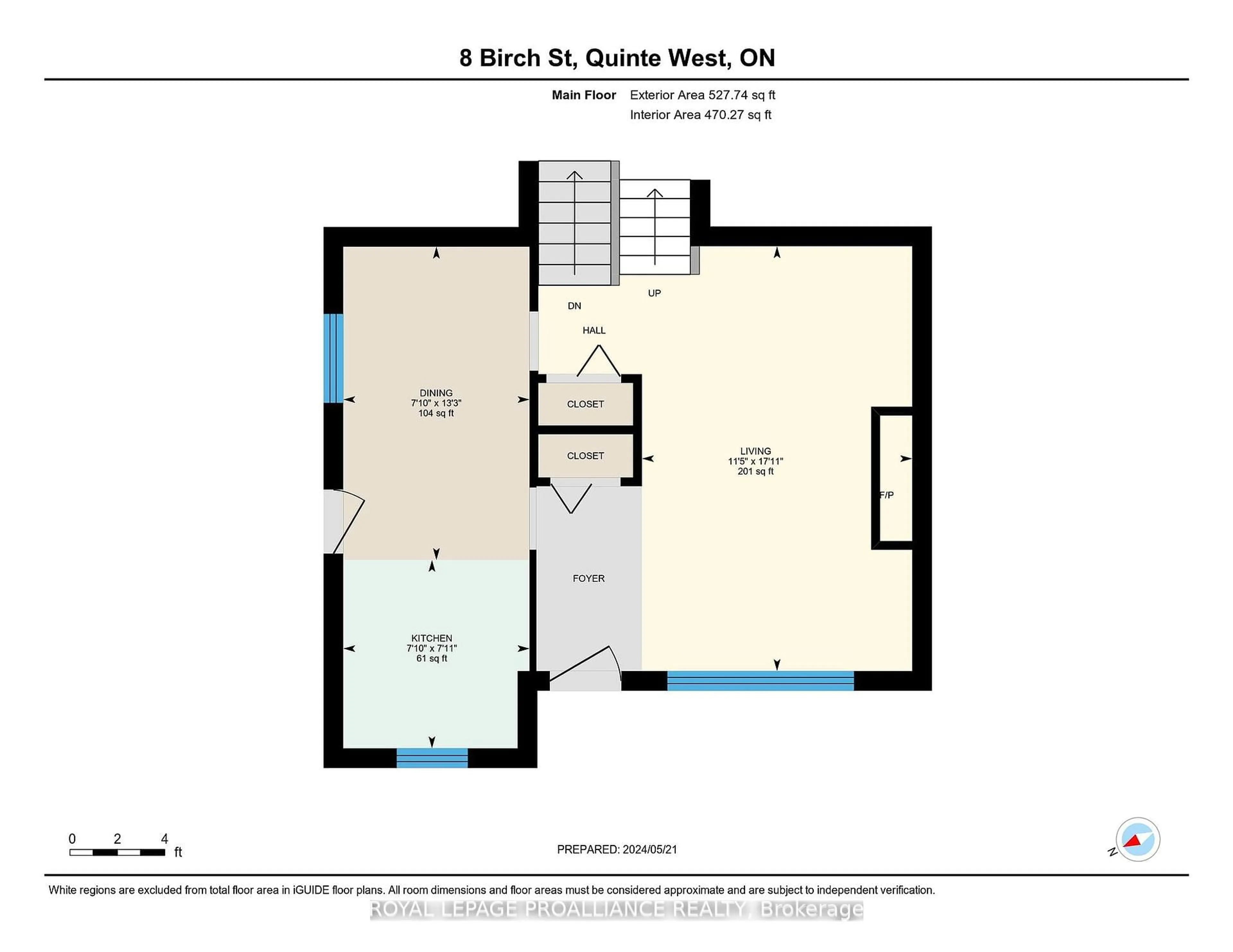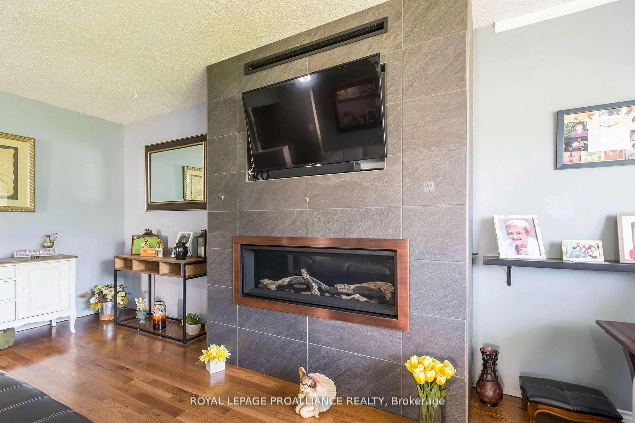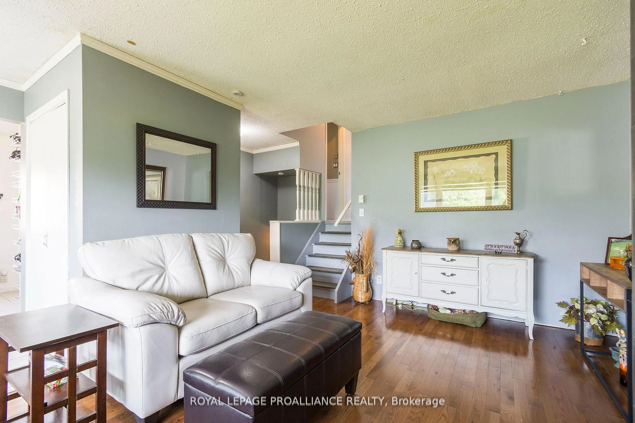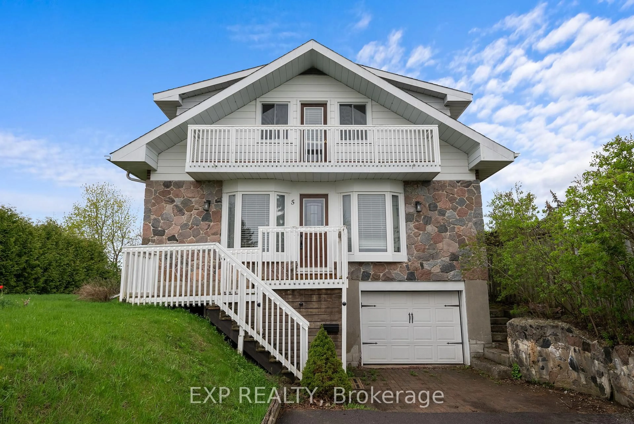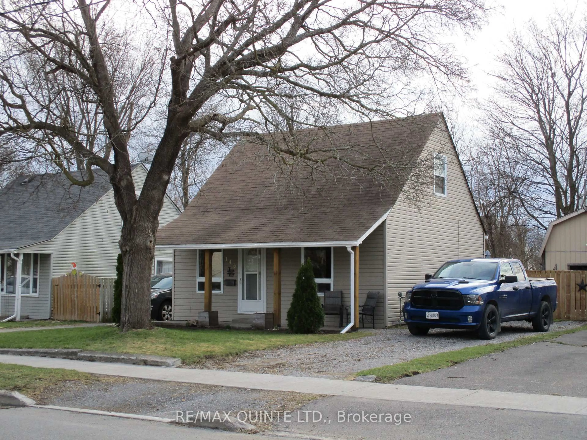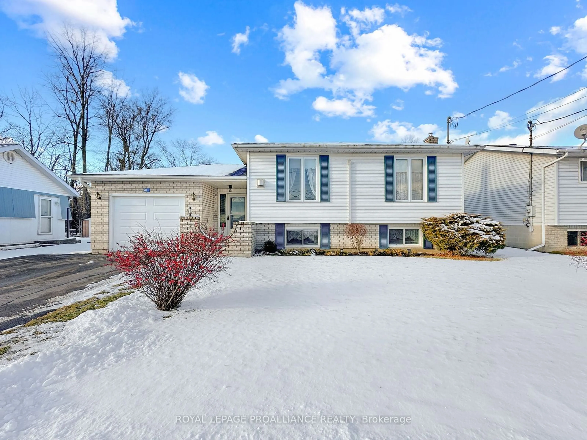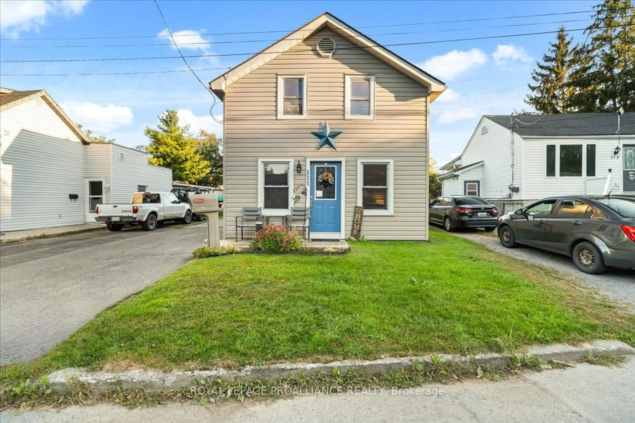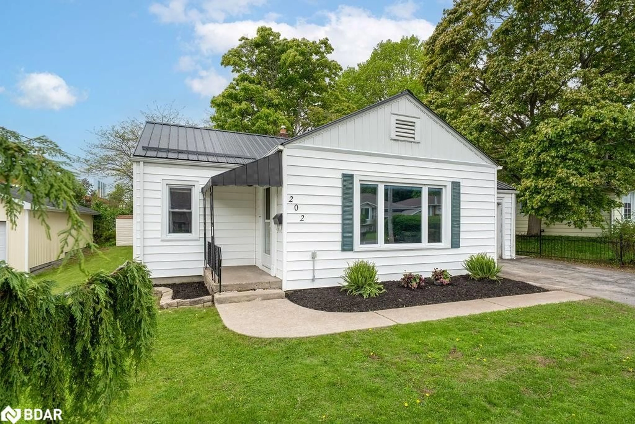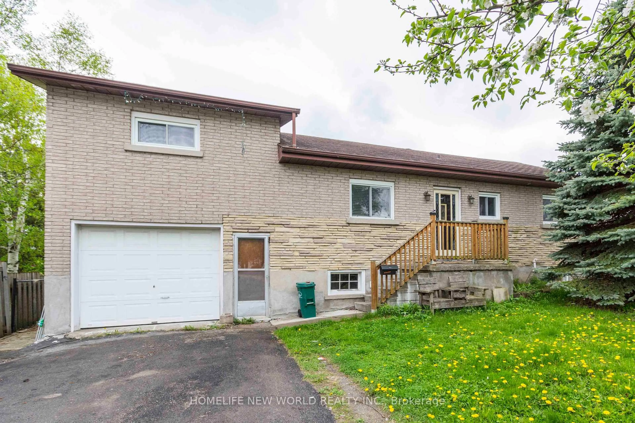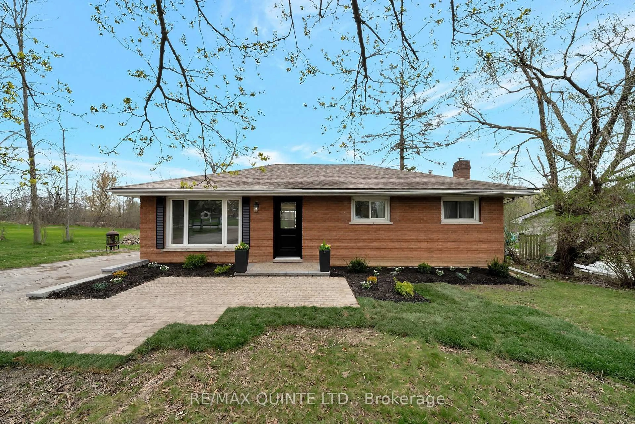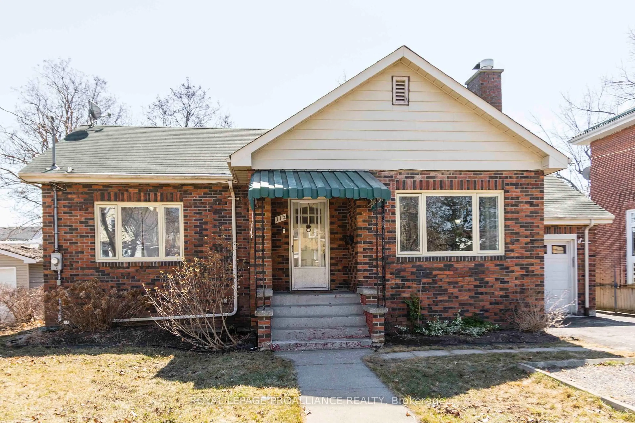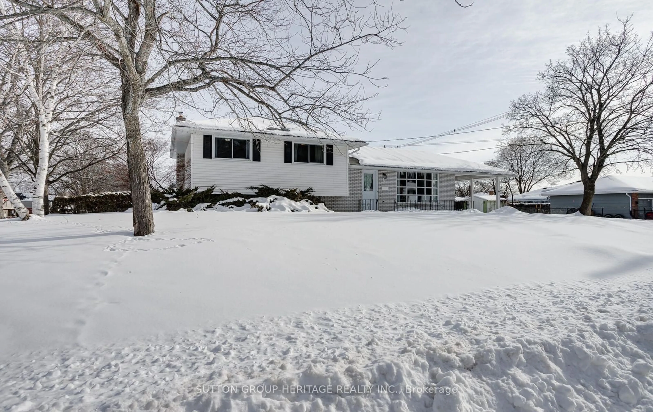8 Birch St, Quinte West, Ontario K8V 6J1
Contact us about this property
Highlights
Estimated valueThis is the price Wahi expects this property to sell for.
The calculation is powered by our Instant Home Value Estimate, which uses current market and property price trends to estimate your home’s value with a 90% accuracy rate.Not available
Price/Sqft$369/sqft
Monthly cost
Open Calculator
Description
3 Bedroom 2 Bath backsplit, has an eat-in-kitchen that offers plenty of space for cooking and casual dining, with large windows that bring in lots of natural light. The cozy living room boasts a gas fireplace, perfect for relaxing evenings at home. Upstairs has the Primary bedroom with a 3 pce ensuite and 2 more bedrooms and a 4 pce bathroom. Downstairs you will find the laundry room and utility room as well as a large finished rec room to use as entertainment area, offices or a kids playroom. Has a mature lot with fenced backyard with above ground pool for summer fun and a large shed. New Heat pump 2024, great location minutes to CFB Trenton, downtown or the 401.
Property Details
Interior
Features
Lower Floor
Utility
2.58 x 2.2Rec
7.19 x 4.3Laundry
2.23 x 2.21Exterior
Features
Parking
Garage spaces -
Garage type -
Total parking spaces 4
Property History
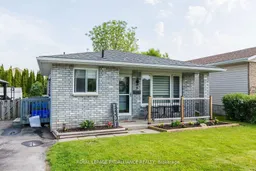 35
35