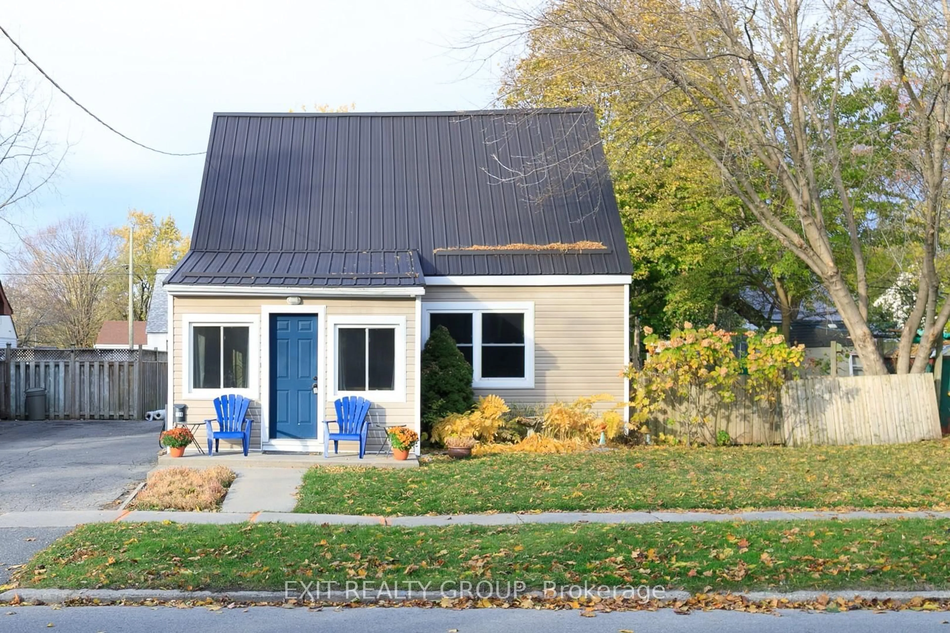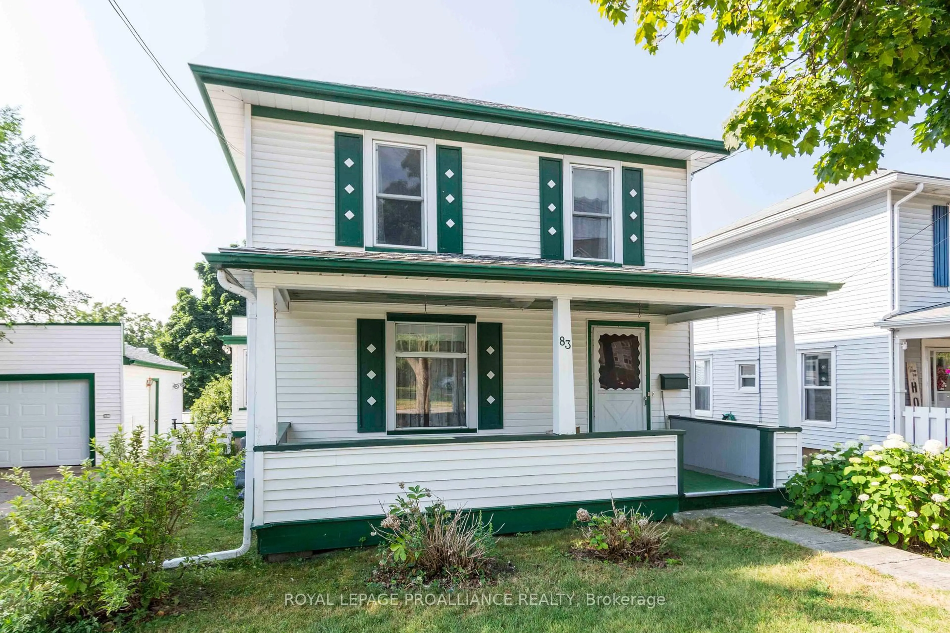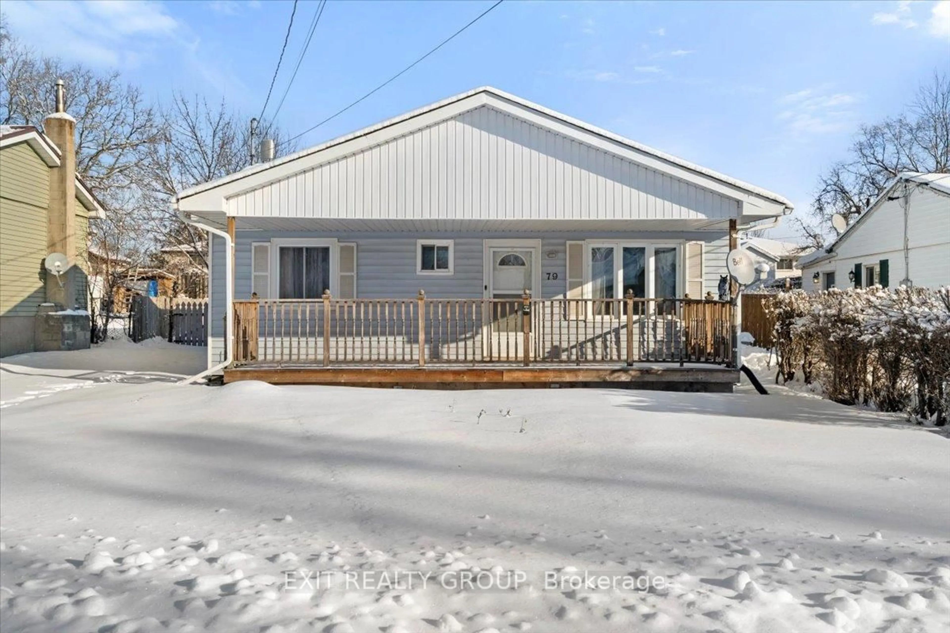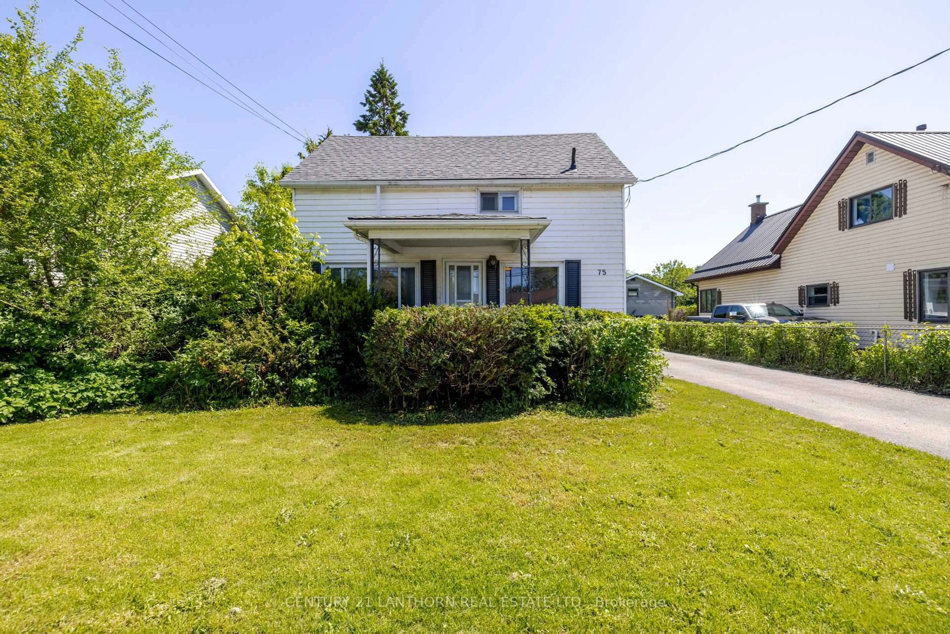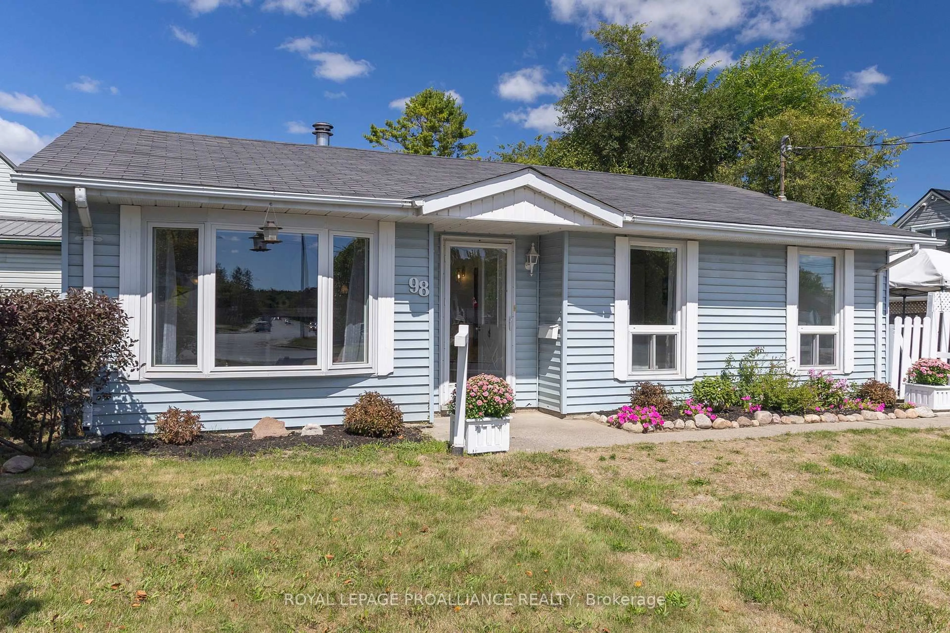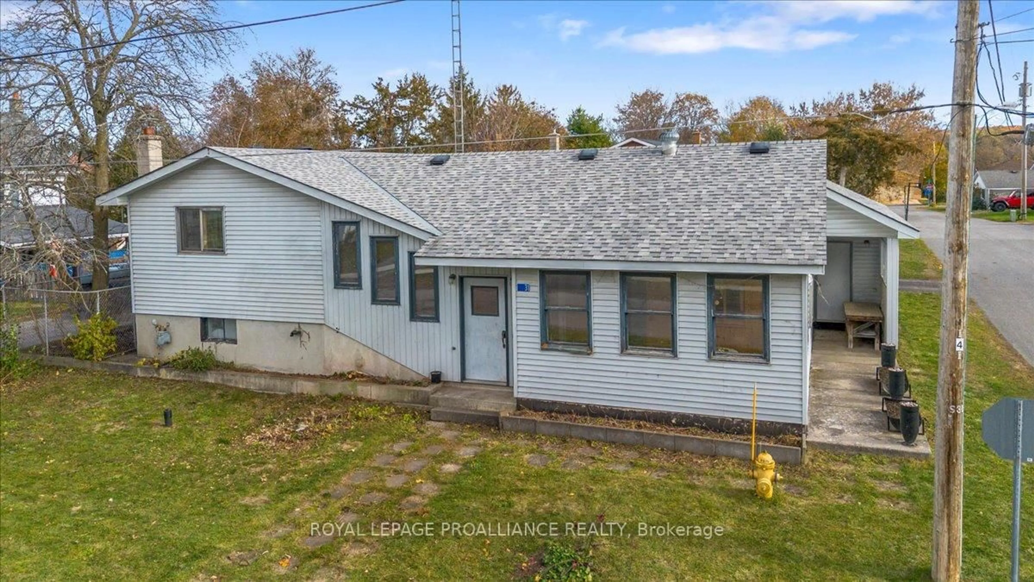This charming 1.5-storey home is full of potential, located right next to St. Mary's Catholic School in a walkable and family-friendly neighbourhood. This 2-bedroom, 1-bathroom home is a fantastic opportunity for first-time buyers, investors, or anyone looking to take on a rewarding renovation project. Inside, the main floor features a spacious living room, a separate dining area, a functional kitchen, and a full 4-piece bathroom. Upstairs, you'll find two comfortable bedrooms with original hardwood floors that could be beautifully restored with a bit of work. The home offers solid structure throughout, providing a great foundation for upgrades and customization. The basement adds even more value with a walk-up separate entrance, a large rec room, utility space, laundry area, and an unfinished section for storage or workshop use. This layout makes it a strong candidate for creating an in-law suite or secondary unit (buyer to verify local requirements). The furnace was replaced in 2021, and the washer and dryer are just one year old. Outside, enjoy a large back deck ideal for relaxing or entertaining and a spacious backyard. This property is zoned R4, which allows for a wide range of future uses including multi-unit dwellings, townhouses, second units, and home-based businesses. Whether you're looking to renovate and enjoy, rent out, or explore future development potential. Don't miss the chance to bring your vision to life in this well-located and well-built home.
Inclusions: Washer, Dryer, and Fridge (all in "as is" condition)
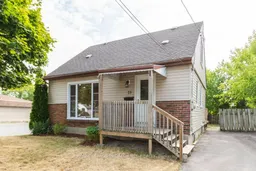 28
28

