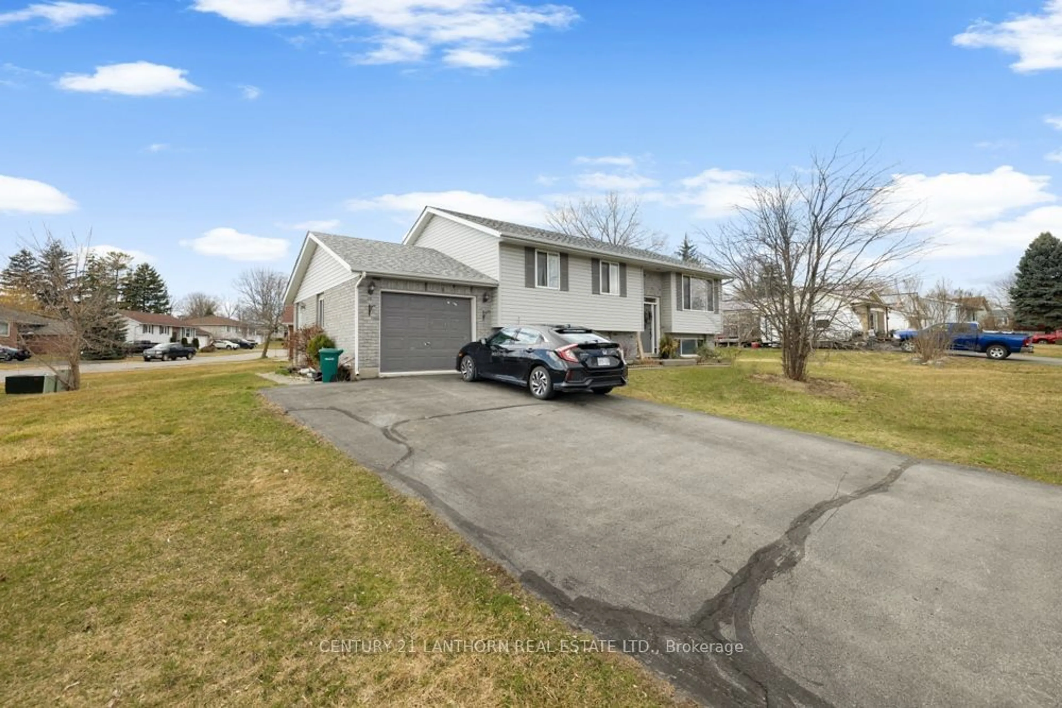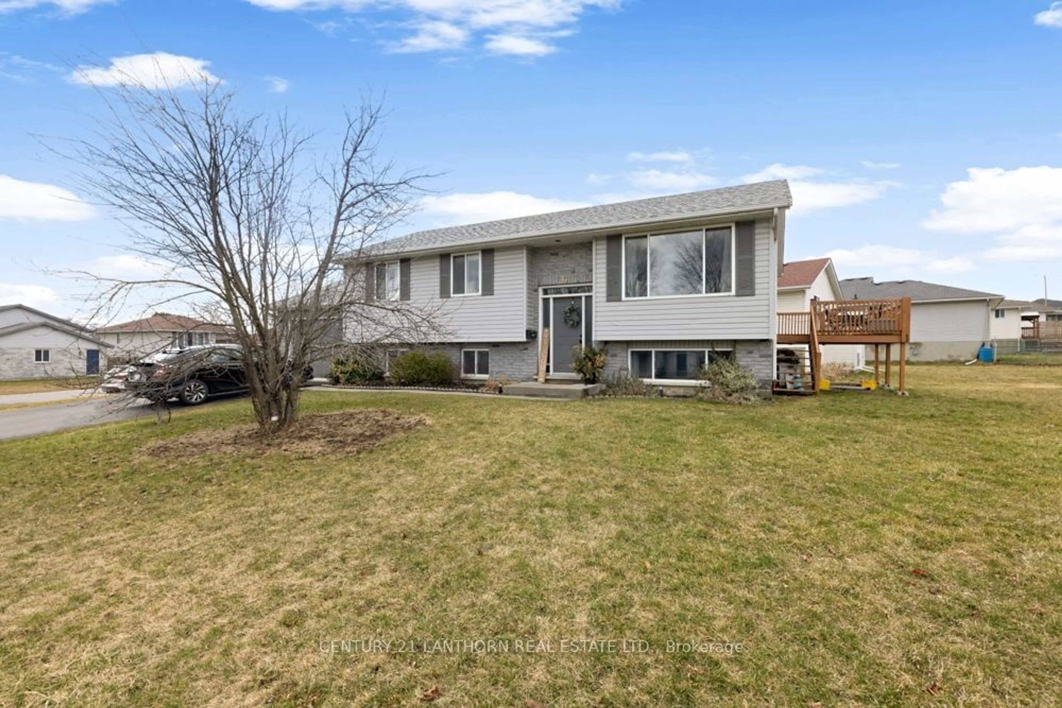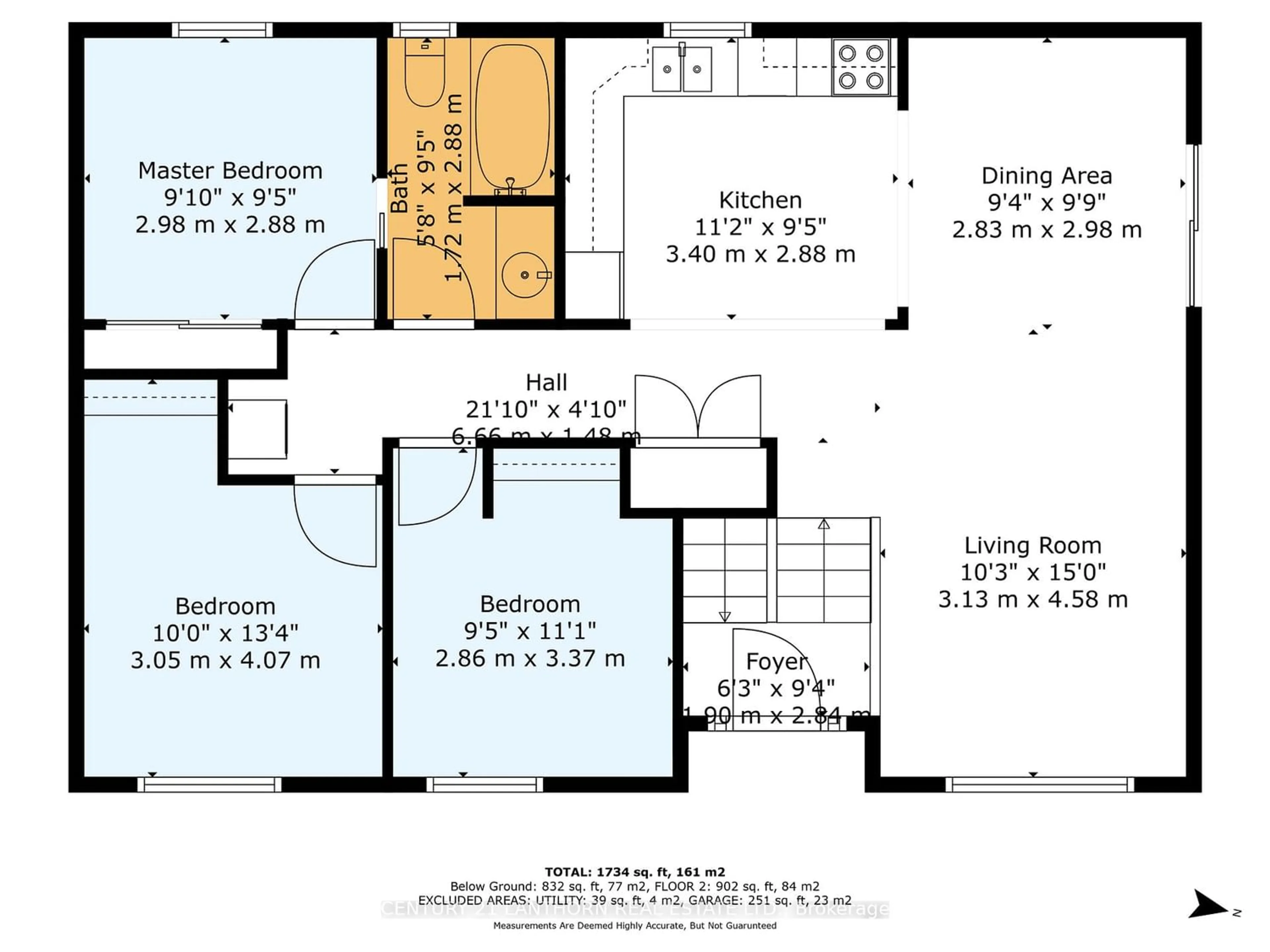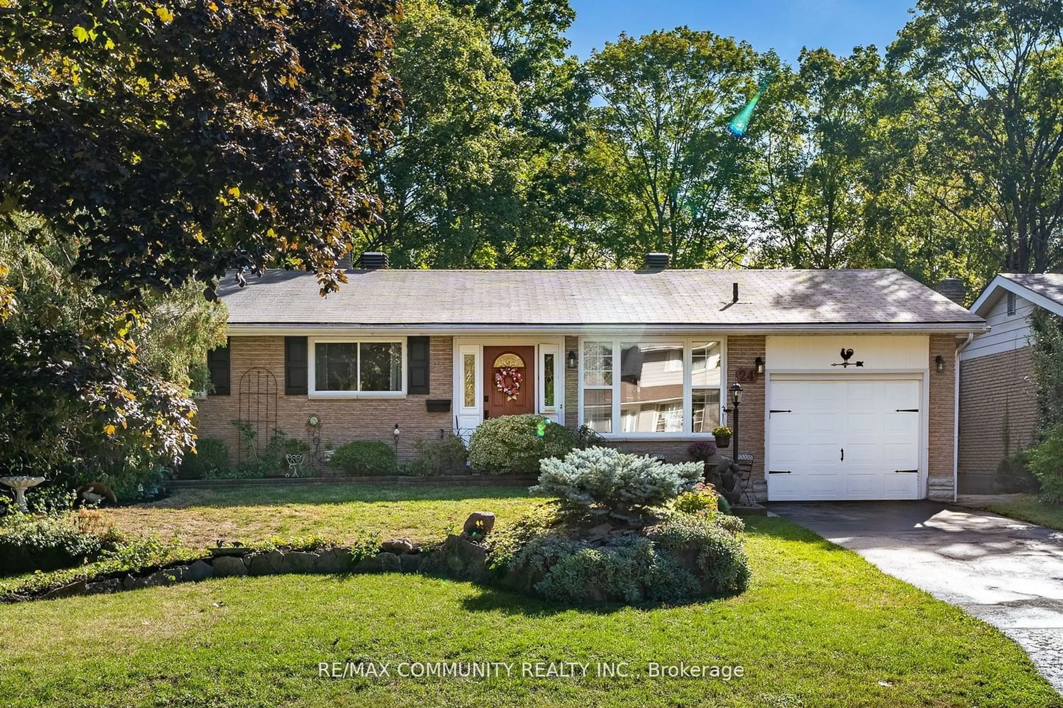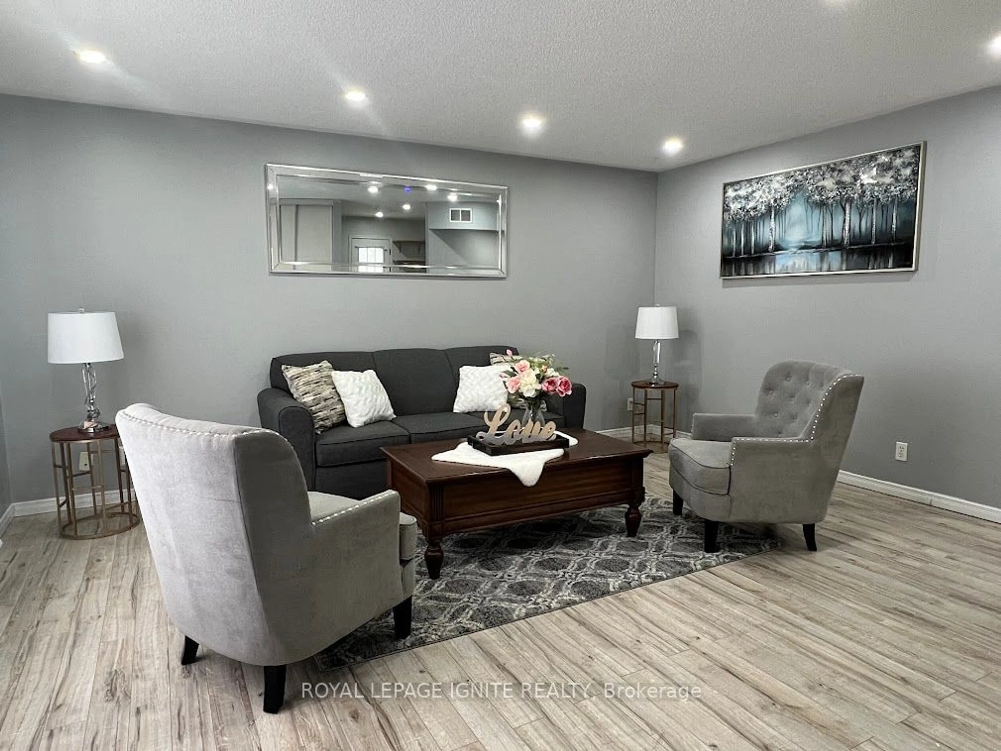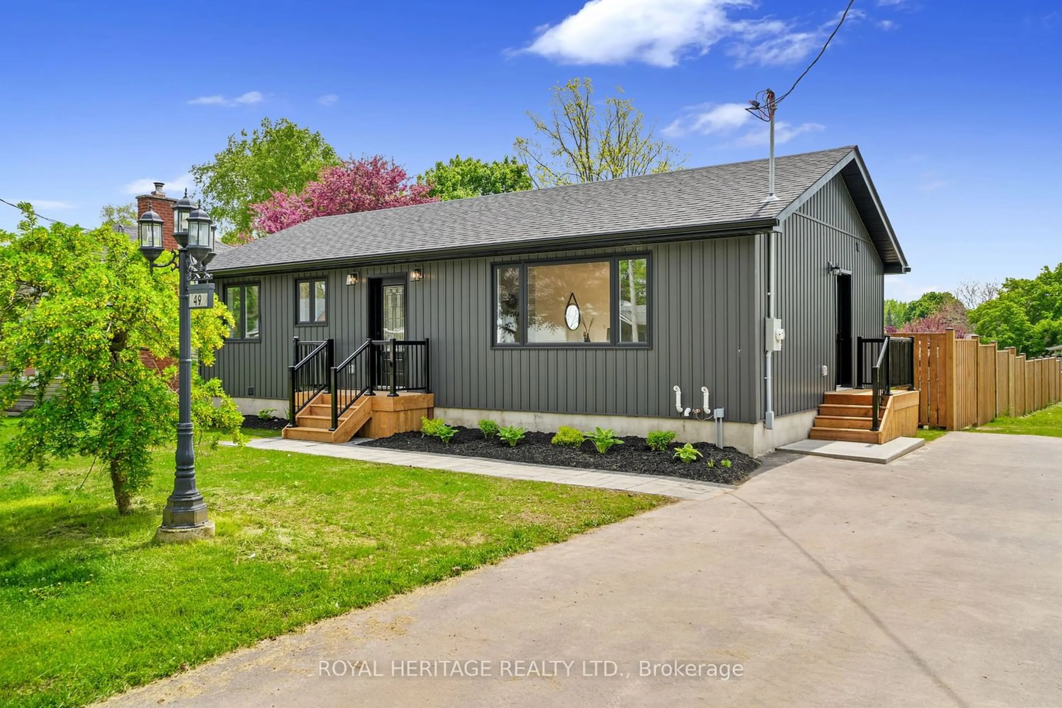70 Ireland Dr, Quinte West, Ontario K8V 5X3
Contact us about this property
Highlights
Estimated ValueThis is the price Wahi expects this property to sell for.
The calculation is powered by our Instant Home Value Estimate, which uses current market and property price trends to estimate your home’s value with a 90% accuracy rate.$565,000*
Price/Sqft$349/sqft
Days On Market16 days
Est. Mortgage$2,572/mth
Tax Amount (2023)$2,870/yr
Description
Ideal for families seeking versatility and convenience! This spacious 5-bedroom, 2-bathroom home, nestled in a prime location, offers the perfect blend of comfort and practicality. Boasting two kitchens and ample living space, it's tailor-made for multigenerational living or as an in-law suite. Situated in a desirable area close to schools, the 401, YMCA, and CFB Trenton, it ensures easy access to amenities and commuter routes. With the added convenience of a garage, this property ticks all the boxes for modern family living.
Property Details
Interior
Features
Exterior
Features
Parking
Garage spaces 1
Garage type Attached
Other parking spaces 4
Total parking spaces 5
Property History
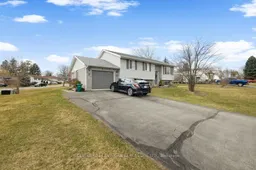 22
22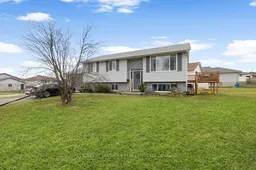 29
29
