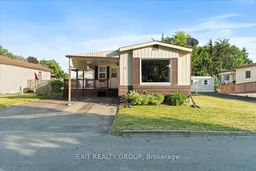Welcome to easy living in Kenron Estates! This beautifully updated 2-bedroom, 1-bath mobile home is move-in ready and full of charm. Step inside through the bright and welcoming year-round sunroom - the perfect place to enjoy your morning coffee or unwind at the end of the day. Inside, you'll love the open-concept layout, featuring a spacious L-shaped kitchen with ample counter space and a cozy dining area that flows effortlessly into the sunlit livingroom. Large windows bring in plenty of natural light, creating a warm and welcoming atmosphere. Down the hall, you'll find the primary bedroom and an additional bedroom - both with windows and closets for convenience. The updated 3-piece bath includes in-suite laundryfor added functionality. Outside, enjoy your private yard with a generous deck - ideal for entertaining or simply relaxing outdoors. The home also features a single carport, parking for two vehicles, and a storage shed for all your extras. Affordable, comfortable, and located in a well-maintained community - this gem won't last long!
Inclusions: Fridge, Stove, Range Hood, Light Fixtures, Washer/Dryer
 32
32


