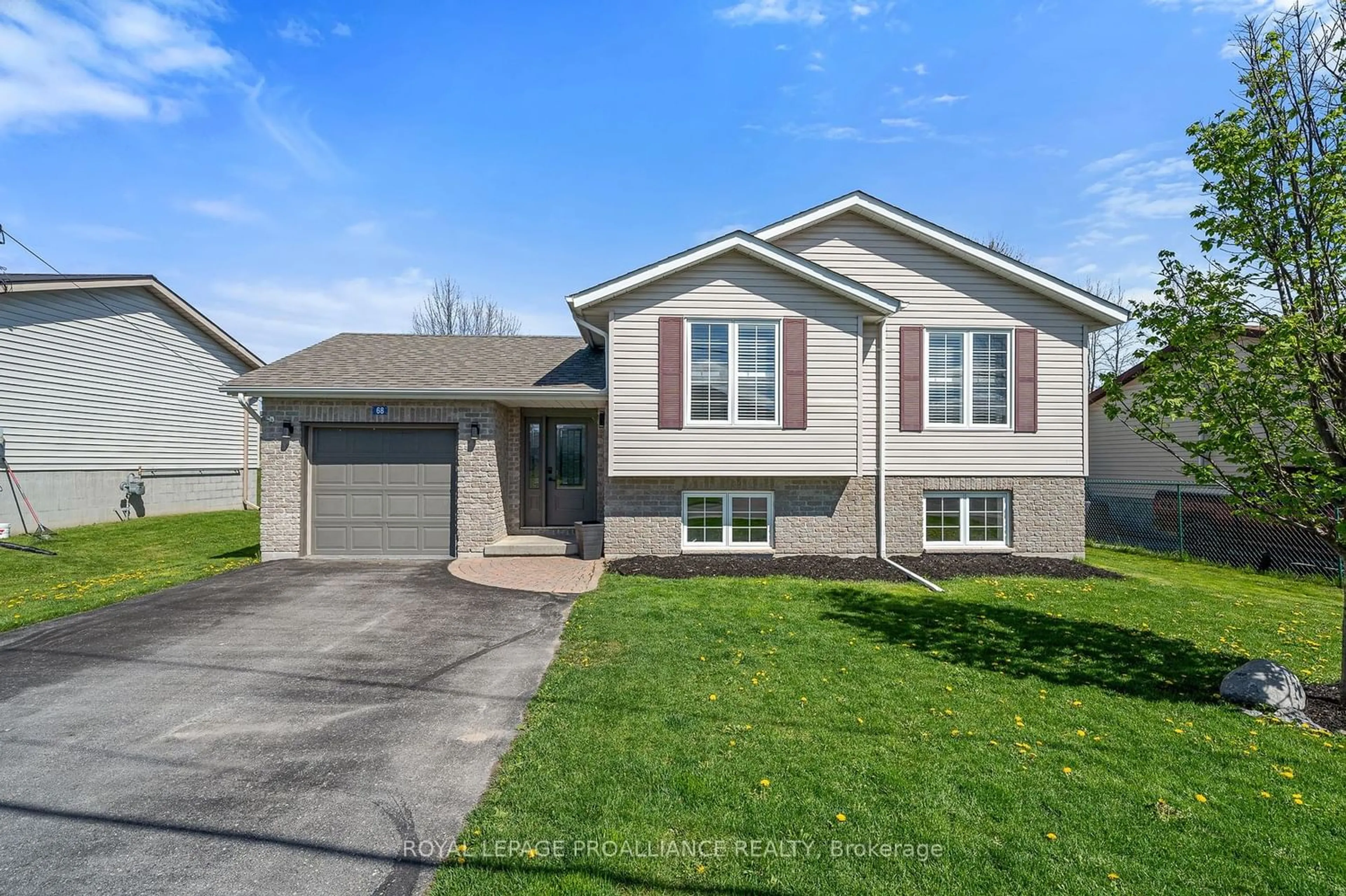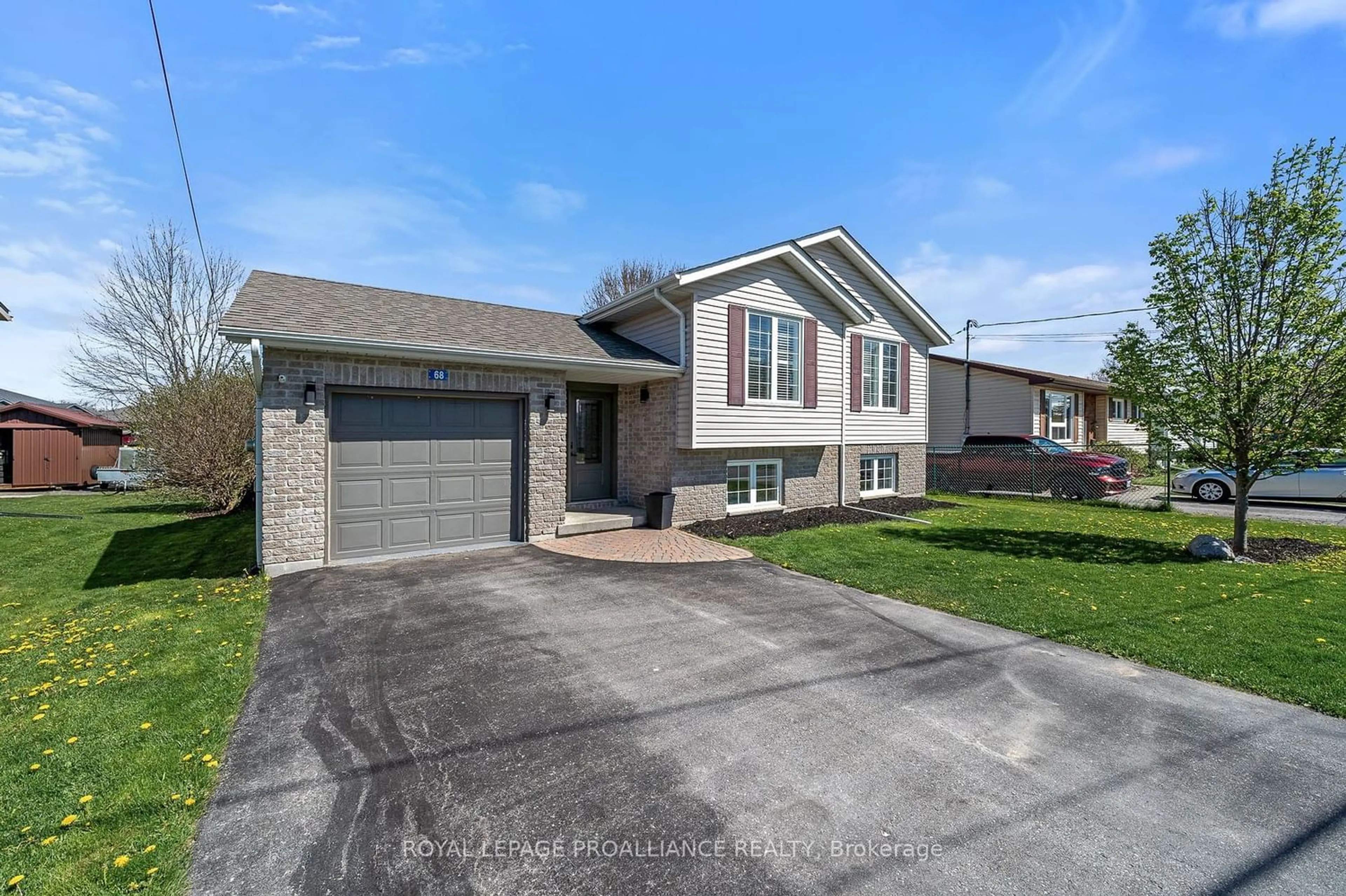68 Huffman Rd, Quinte West, Ontario K0K 2C0
Contact us about this property
Highlights
Estimated ValueThis is the price Wahi expects this property to sell for.
The calculation is powered by our Instant Home Value Estimate, which uses current market and property price trends to estimate your home’s value with a 90% accuracy rate.$553,000*
Price/Sqft$504/sqft
Days On Market12 days
Est. Mortgage$2,748/mth
Tax Amount (2023)$3,036/yr
Description
Updated Colorado living in the pleasant town of Frankford. Colorado's are desired for their spacious & functional entries providing attached garage & rear yard access. This modernized space sets the tone with its its trending flooring selection leading to the bright elevated main level. Continuous laminate flooring throughout this open plan with large south facing windows. Spacious living & dining + your dream kitchen @ 68 Huffman Road. Enjoy the slate toned cabinetry with well planned storage including the additional bank along the separating wall. The complimenting granite countertops & subway tiled backsplash are sure to impress with these timeless finishings. 3 bedrooms on this main level nicely accommodates a family. Updated 4 piece bath here with stylish vanity & beautifully tiled bath with deep soaking option + rain shower feature. Additional finished living space in the lower level provides a large family room with cozy gas fireplace, 2 additional bedrooms, 3 piece bath & storage in the utility / laundry room. Step out the backdoor to the impressive exterior offerings. Lounge on your private covered deck or explore beyond in the massive lawn with raised veggie gardens surrounded by mature cedars, lilac, magnolia, two crab apple & one plumb tree. More exterior perks is the irrigation system, soffit lighting & garage storage. The Trent River runs through this charming town providing its very own sandy beach & delightful views of the boats passing through the lock. Located 15 min to Trenton, 20 min to Belleville & 10 min to 401 allows for convenient commuting while enjoying all of the community offerings in Frankford ON.
Property Details
Interior
Features
Bsmt Floor
5th Br
3.50 x 3.66Utility
3.65 x 3.17Unfinished
Family
7.29 x 4.164th Br
3.65 x 3.58Exterior
Features
Parking
Garage spaces 1
Garage type Attached
Other parking spaces 4
Total parking spaces 5
Property History
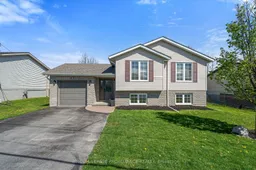 40
40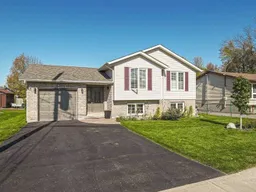 20
20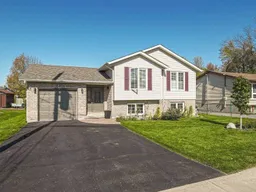 20
20
