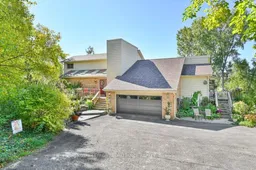Welcome to Flying Club Road, an exceptional property set on 2.4 acres where sunsets over the Oak Hills creates a breath taking backdrop for everyday living. With a private pond, magazine-worthy perennial gardens, and an expansive yard designed for outdoor enjoyment, this custom-built home embodies the beauty of country living with modern comfort. Offering 3764 sqft of living space - five bedrooms, four bathrooms, and a walkout basement with a full apartment and separate entrance, it is perfect for extended or merging families. The main floor features a spacious foyer, a dining room with patio doors, and a newer granite kitchen overlooking the gardens and backyard, complemented by a stunning custom glass shower in the main bath. Upstairs, the luxurious primary suite includes a cozy sitting area, a five-piece ensuite with glass shower, and an oversized closet. The lower level boasts a phenomenal workshop/sewing shop, wood fireplace, and versatile living space. Natural light streams through large windows, highlighting the open countryside and serene perennial gardens. Additional features include a double-car garage with a paved driveway, appliances, and a heat pump with AC. Just minutes to Belleville, Trenton, highway 401, and the Trent River, this property is the perfect blend of elegance, natural beauty, and modern convenience.
Inclusions: Refrigerator, stove, washer, dryer, dishwasher, window coverings, garage door opener and remote.
 50
50


