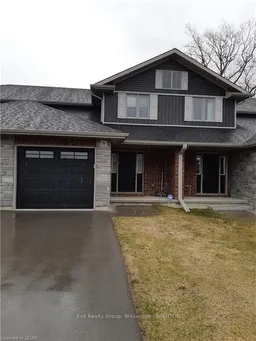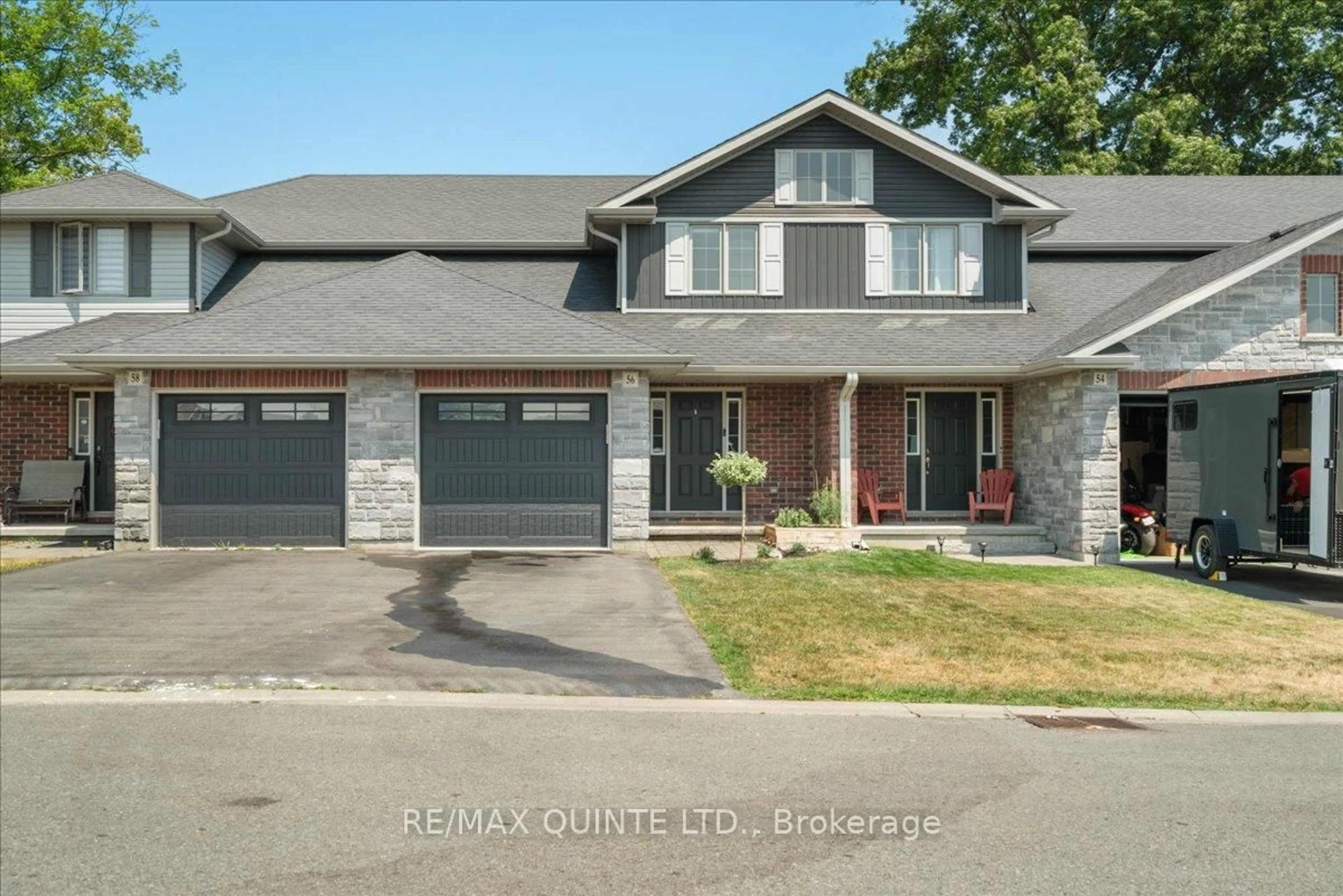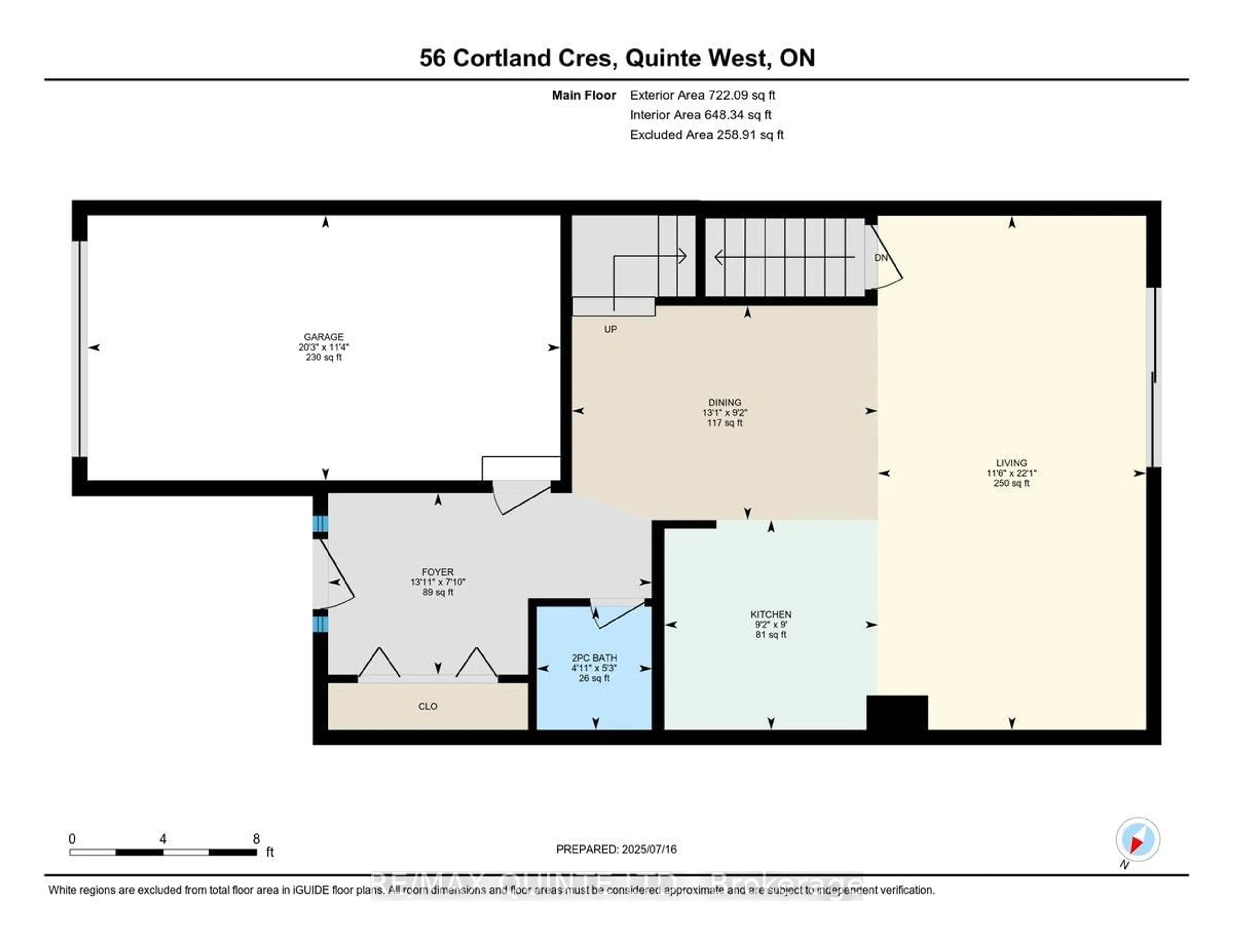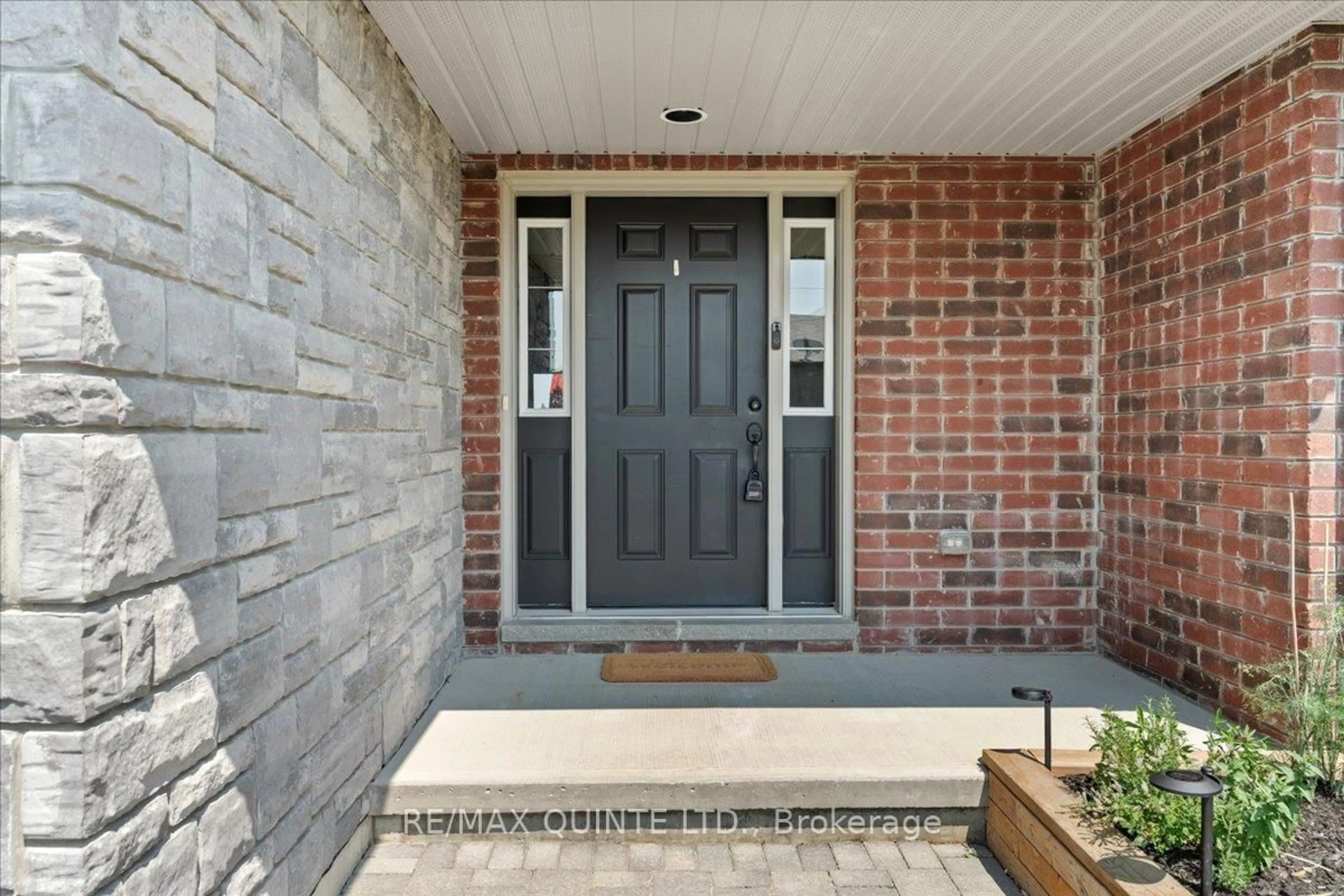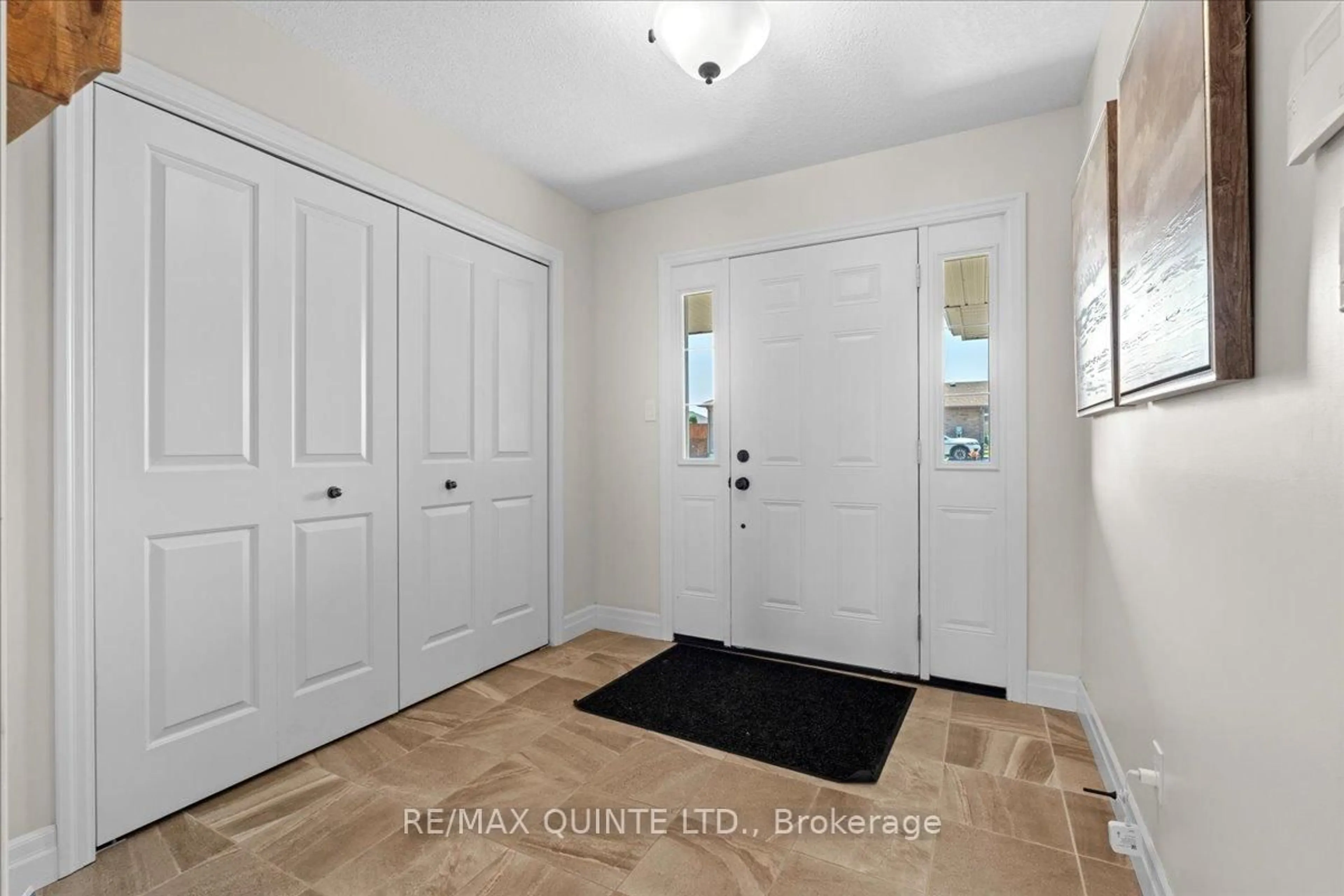56 Cortland Cres, Quinte West, Ontario K8V 0E9
Contact us about this property
Highlights
Estimated valueThis is the price Wahi expects this property to sell for.
The calculation is powered by our Instant Home Value Estimate, which uses current market and property price trends to estimate your home’s value with a 90% accuracy rate.Not available
Price/Sqft$413/sqft
Monthly cost
Open Calculator
Description
Welcome to 56 Cortland Crescent, the perfect blend of comfort, style, and location for young families ready to put down roots. Built in 2016 by Klemencic Homes, this beautifully designed freehold townhouse is tucked into one of Trentons most family friendly neighbourhoods and it's literally steps from the park! Inside, you'll love the bright, open-concept main floor living area with a modern kitchen featuring cherry wood cabinets, stainless steel appliances, stone countertops, and a stylish backsplash. The large patio doors off the dining area lead to a spacious deck and fully fenced backyard with raised garden beds perfect for BBQs, playtime, and winding down after a busy day. Here's the big win: two large bedrooms, each with its own 4-piece ensuite, an ideal setup for comfort and privacy. You'll also find two additional half baths on the main and basement levels for added convenience. The basement is a standout bonus, offering a generously sized recreation room and a separate playroom that could easily double as a home office or guest space. Plus, enjoy the convenience of a single car garage for extra storage or keeping your vehicle out of the elements. Whether you're growing your family or stepping into your first home, this one says you're doing well and you've found the right place to raise your crew. With schools nearby, friendly neighbours, and green space at your doorstep, this isn't just a home, it's a lifestyle.
Property Details
Interior
Features
Main Floor
Foyer
4.23 x 2.38Bathroom
1.51 x 1.612 Pc Bath
Dining
4.0 x 2.8Kitchen
2.79 x 2.74Exterior
Features
Parking
Garage spaces 1
Garage type Attached
Other parking spaces 2
Total parking spaces 3
Property History
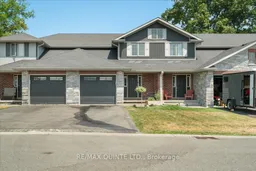 38
38