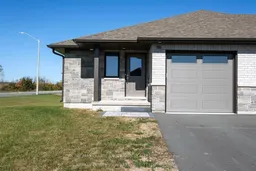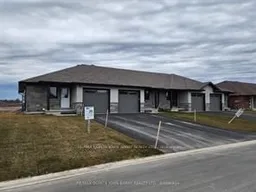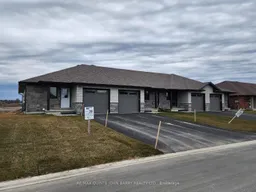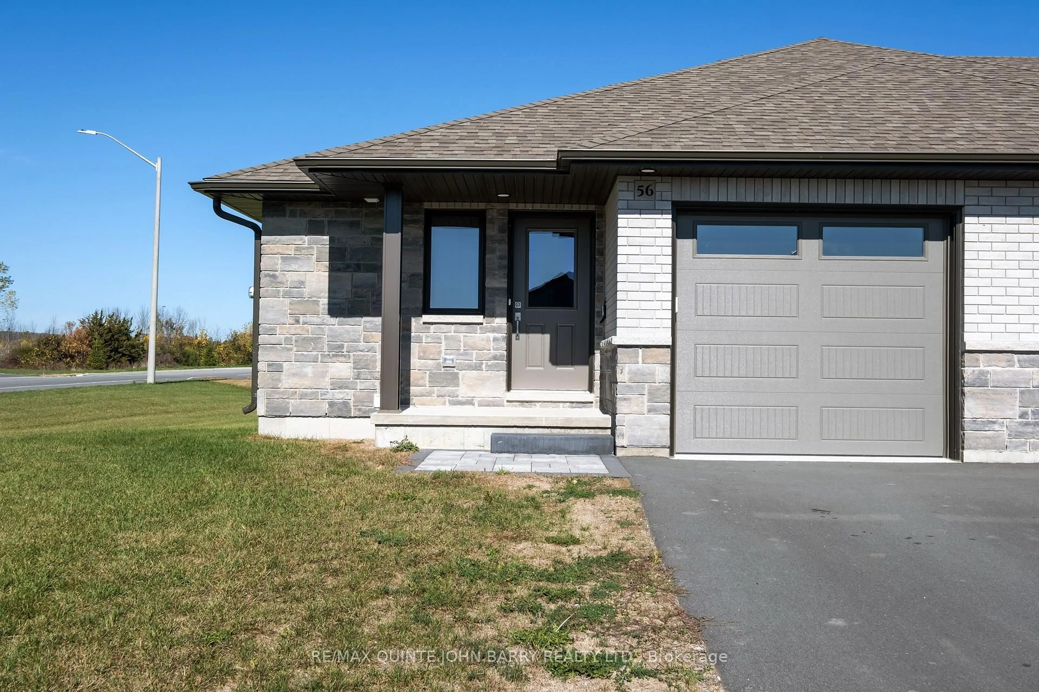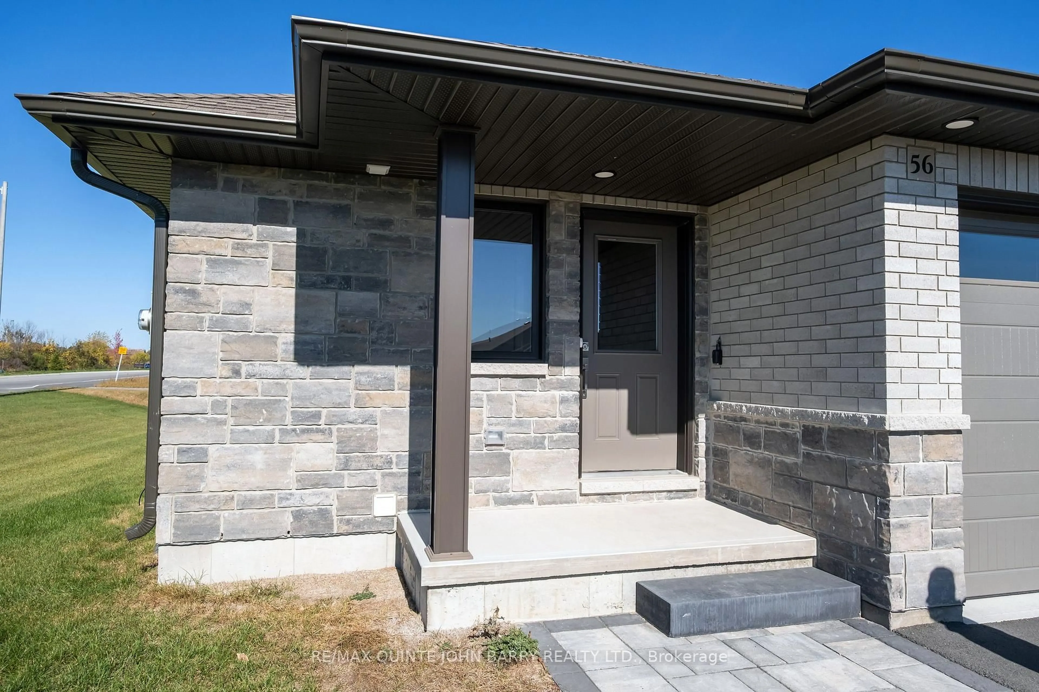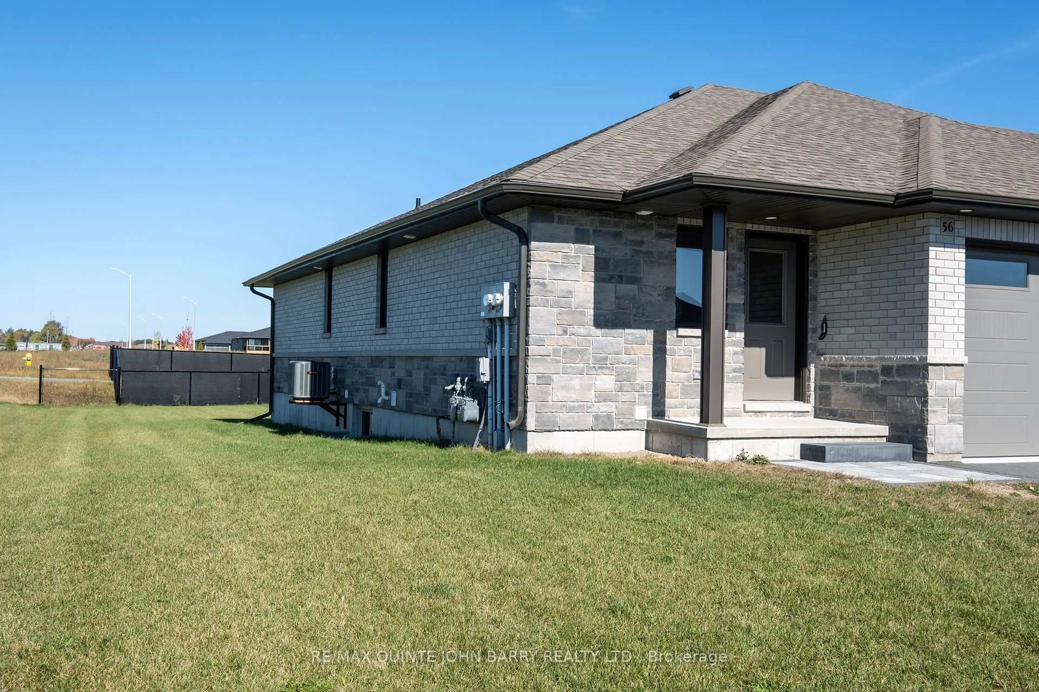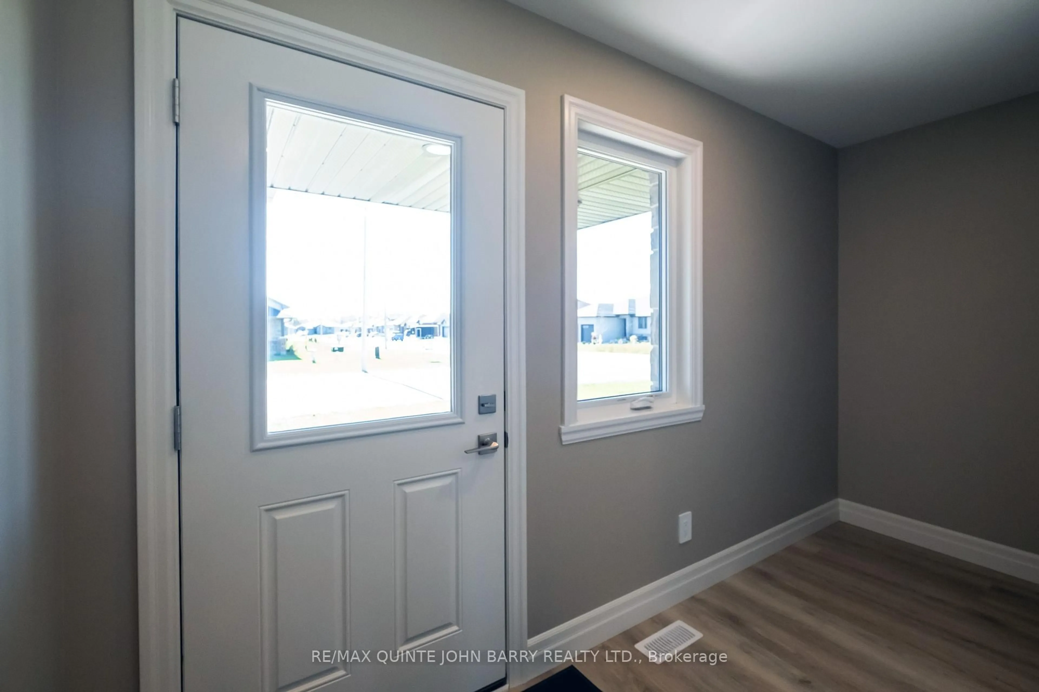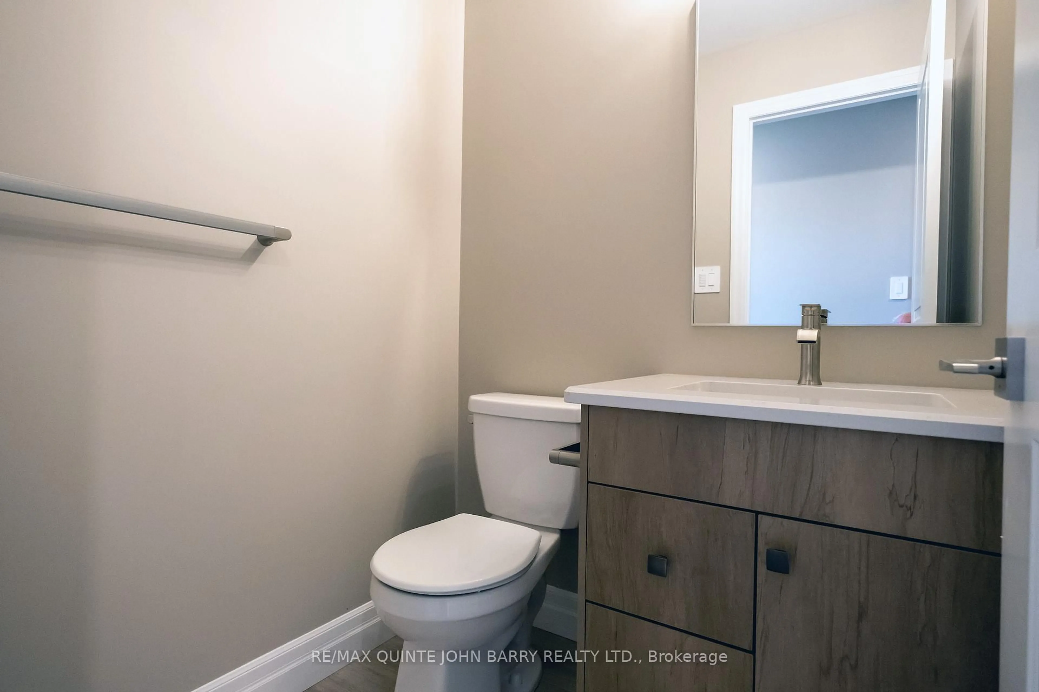56 Cedar Park Cres #Lot 20, Quinte West, Ontario K8V 0J2
Contact us about this property
Highlights
Estimated valueThis is the price Wahi expects this property to sell for.
The calculation is powered by our Instant Home Value Estimate, which uses current market and property price trends to estimate your home’s value with a 90% accuracy rate.Not available
Price/Sqft$701/sqft
Monthly cost
Open Calculator
Description
Built by Klemencic Homes, this move-in-ready bungalow townhome offers 1,023 sq ft of thoughtfully designed main-floor living with immediate occupancy available. Interior selections on both the main and lower levels have been carefully chosen, allowing for a seamless, truly move-in-ready experience. Welcoming curb appeal leads into a bright, open-concept layout ideal for both everyday living and easy entertaining. The modern kitchen is finished with quartz countertops and flows seamlessly into the spacious great room, with walkout access to a private rear deck. The main level features two bedrooms, including a generous primary suite with a 4-piece semi-ensuite. The fully finished lower level adds an additional 630 sq ft of versatile living space, complete with a third bedroom, 4-piece bathroom, and a large recreation area perfect for guests, a home office, or family movie nights. Enjoy the added bonus of no rear neighbours, as the home backs onto a future 5-acre city park, offering peaceful views and long-term privacy. Ideally located close to the 401, schools, Walmart, and everyday amenities, this home delivers both comfort and convenience. Immediate occupancy available and backed by a 7-year Tarion warranty, a smart, stress-free opportunity.
Property Details
Interior
Features
Main Floor
Kitchen
3.3 x 2.92Dining
3.63 x 2.44Great Rm
3.66 x 3.05Primary
3.96 x 3.66Exterior
Features
Parking
Garage spaces 1
Garage type Attached
Other parking spaces 2
Total parking spaces 3
Property History
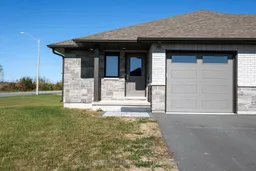 26
26