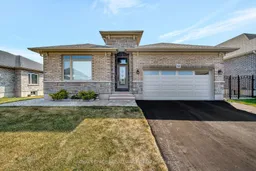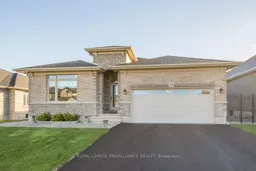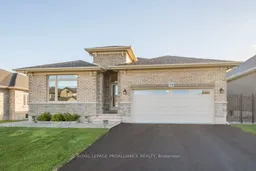Immaculate, 6-year old custom Stone & Brick 3500 sq ft, Geertsma built bungalow with 5 bedrooms, 3 bathrooms in a desirable community between Belleville & Trenton. This stunner sits on a 60 x 130ft lot that backs onto trees and has a low-maintenance landscaped backyard, a 26 x 10ft composite deck with a glass railing and an irrigation system for a beautiful front & backyard lawn all summer. The Great Room features a natural gas fireplace with custom builder built-in cabinetry, a stunning 'chefs delight' Kitchen and Dining Room with a wall of windows to view the backyard. You will be wowed by the 24 x 11 ft Kitchen with 8 foot quartz centre Island & breakfast bar, huge walk-in pantry, backsplash and high-end stainless steel appliances including a natural gas stove. The 16 x 12ft Primary Bedroom features an ensuite with double sinks, tile & glass shower and conveniently located walk-in closet.The two additional generous-sized bedrooms, laundry room & several storage closets and a 4-piece bathroom completes the main floor. Enjoy the 1700 sq ft fully finished basement with Rec room (plenty of room for a pool table), 3-piece bathroom with glass shower, 2 additional bedrooms & two storage rooms gives added value to this lovingly cared for home. Notable Upgrades include: 2 feet added to builder floor plan in 2 main floor bedrooms for extra large bedrooms, upgraded light fixtures, kitchen cabinet built-ins, 25 x 10 ft. maintenance-free composite deck with glass railing, lower-level stone patio, tankless hot water heater (owned) & Epoxy flooring in the garage. This home shows like new and still offers a Tarion Warranty. Must be seen!
Inclusions: Fridge, Gas Stove, Dishwasher, Washer and Dryer, Electric Light Fixtures, Custom Zebra Blinds






