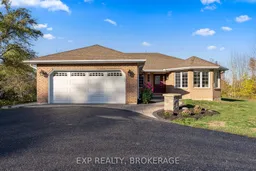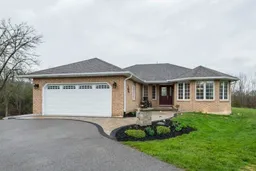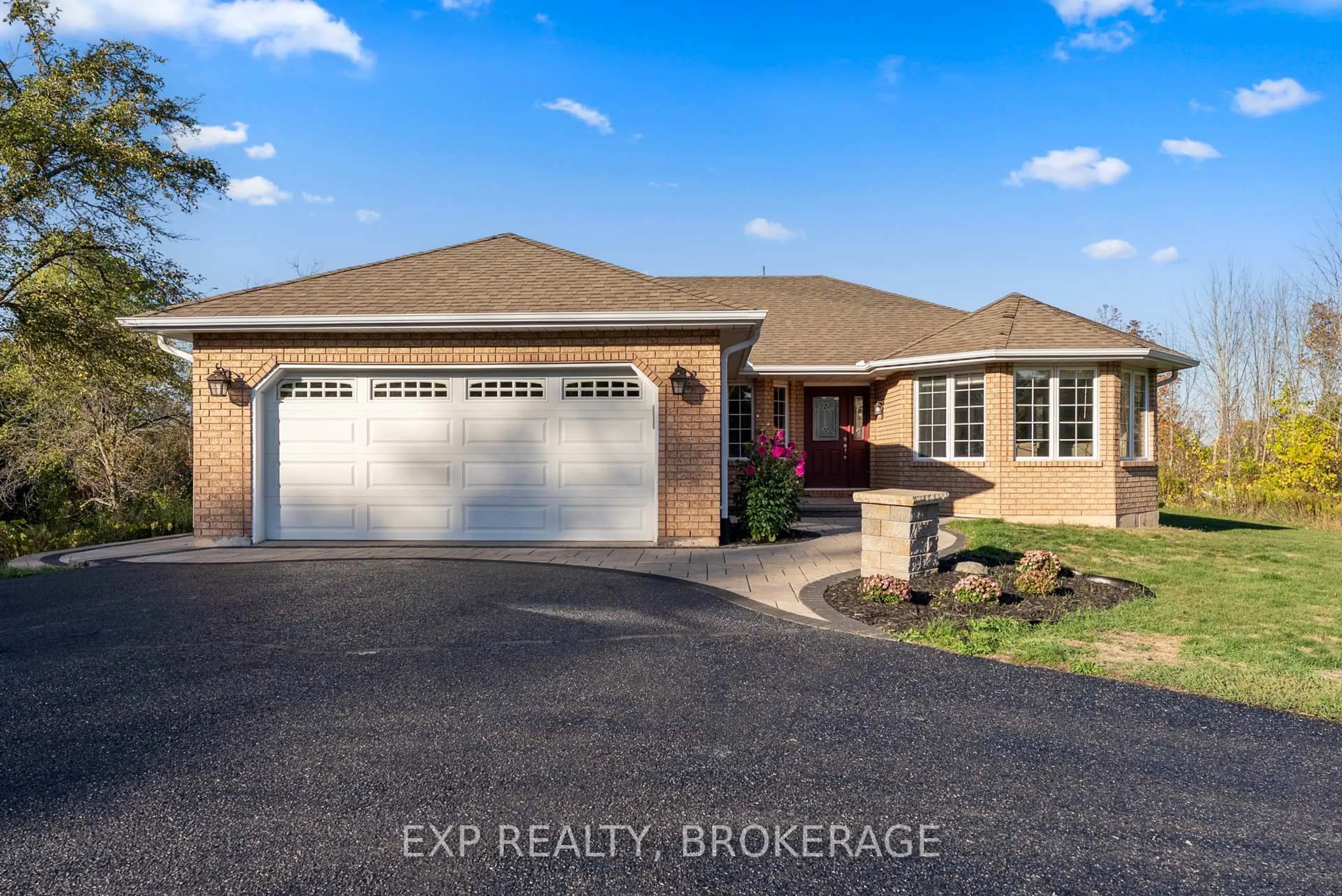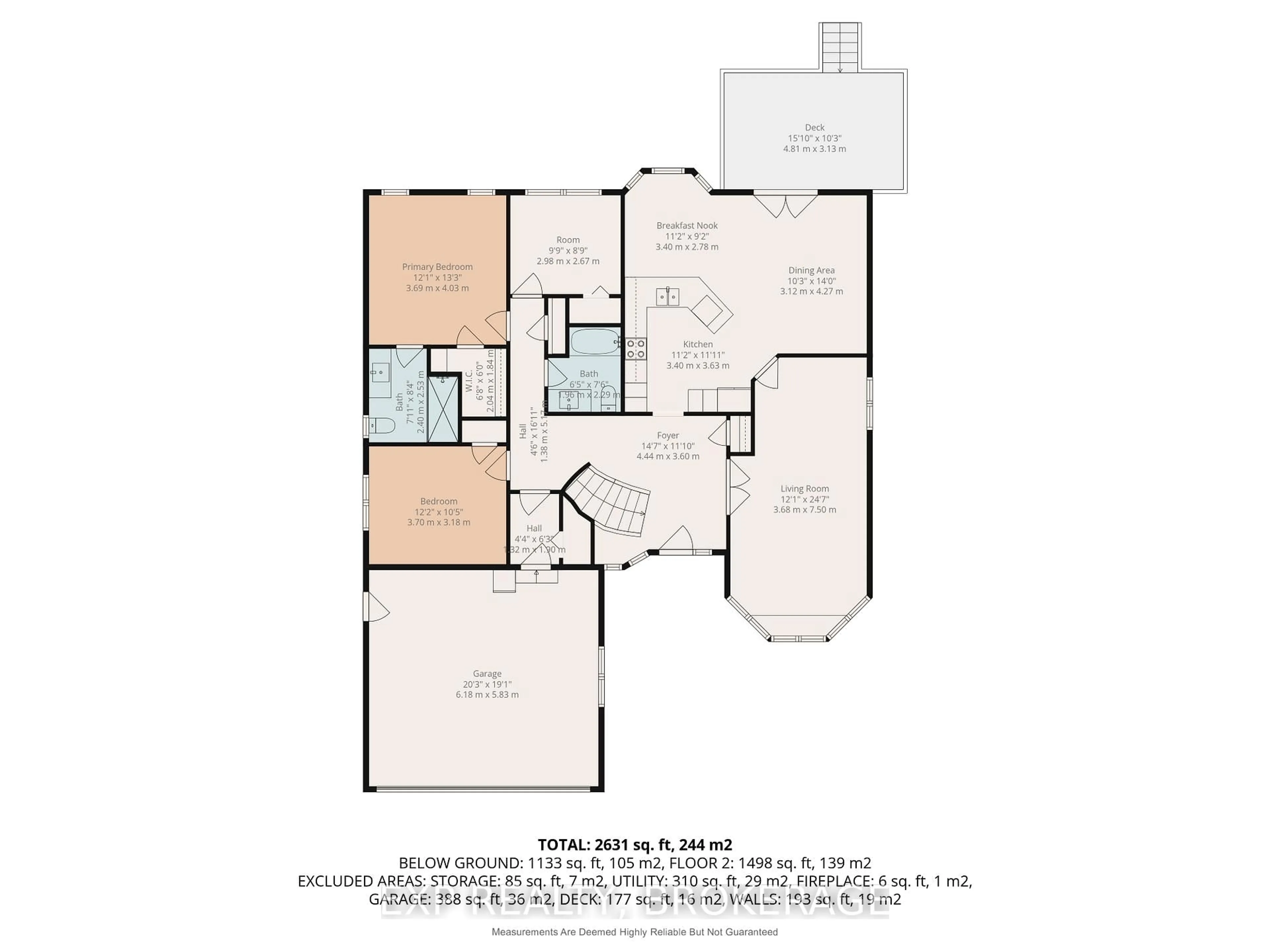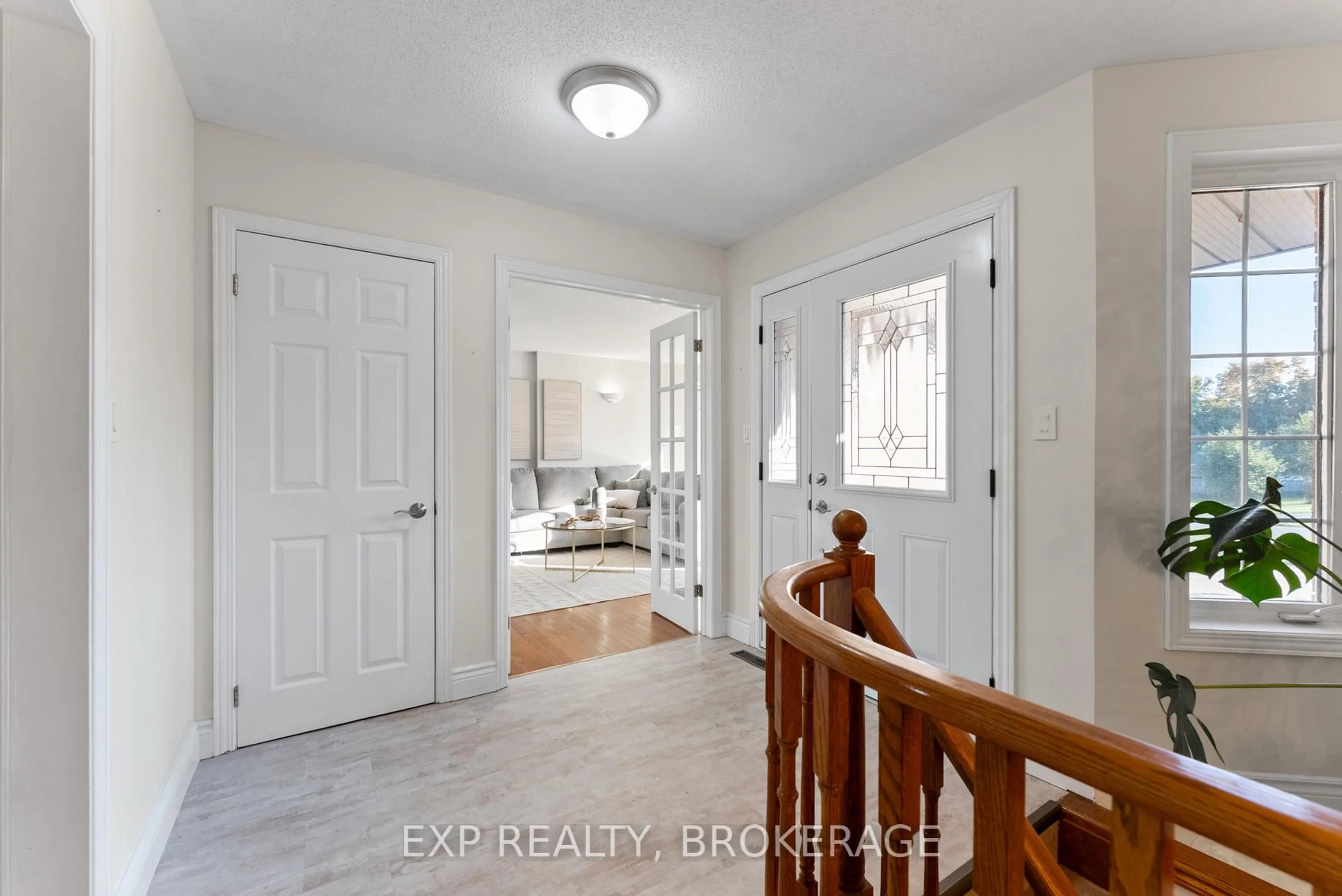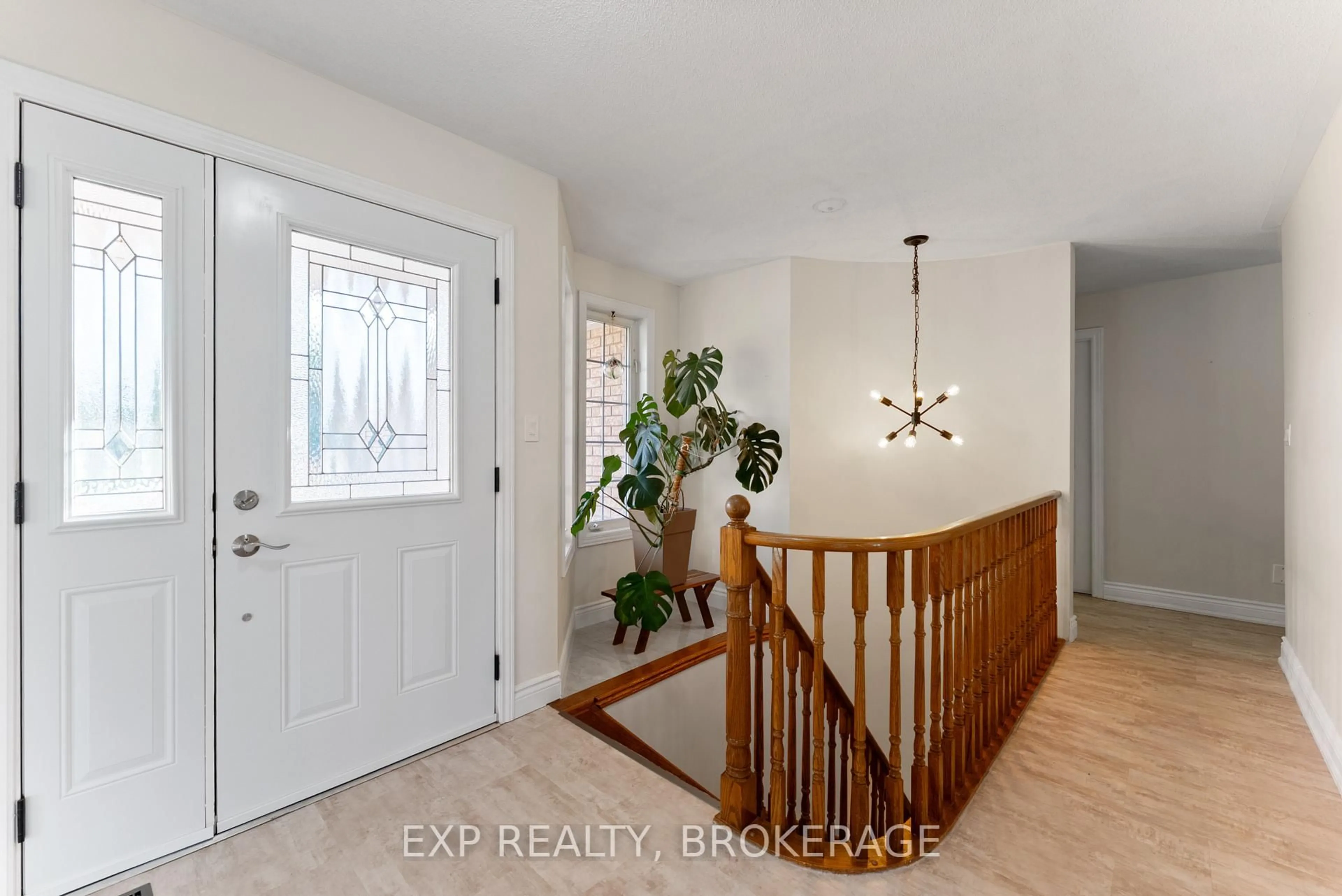53 Gumby Lane, Quinte West, Ontario K8V 5P6
Contact us about this property
Highlights
Estimated valueThis is the price Wahi expects this property to sell for.
The calculation is powered by our Instant Home Value Estimate, which uses current market and property price trends to estimate your home’s value with a 90% accuracy rate.Not available
Price/Sqft$524/sqft
Monthly cost
Open Calculator
Description
Welcome to 53 Gumby Lane-an inviting 8.5-acre escape where comfort, space, and countryside charm come together seamlessly. This updated 3-bed, 3-bath home offers a warm, open-concept main floor with flowing living, dining, and kitchen areas ideal for everyday living and family gatherings. The lower level features a versatile flex room perfect for an office, gym, or guest space, plus an incredible entertainment zone complete with a quartz wet bar, heated floors, and a cozy pool room made for game nights and celebrations. Step outdoors and find endless room to roam-rolling acreage ideal for kids, hobby farming, trails, bonfires, and year-round outdoor fun. From summer evenings under the stars to winter adventures, this property inspires connection, play, and lasting memories. More than a home, it's a lifestyle ready for its next chapter.
Property Details
Interior
Features
Exterior
Features
Parking
Garage spaces 1.5
Garage type Attached
Other parking spaces 20
Total parking spaces 21
Property History
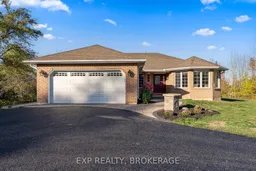 50
50