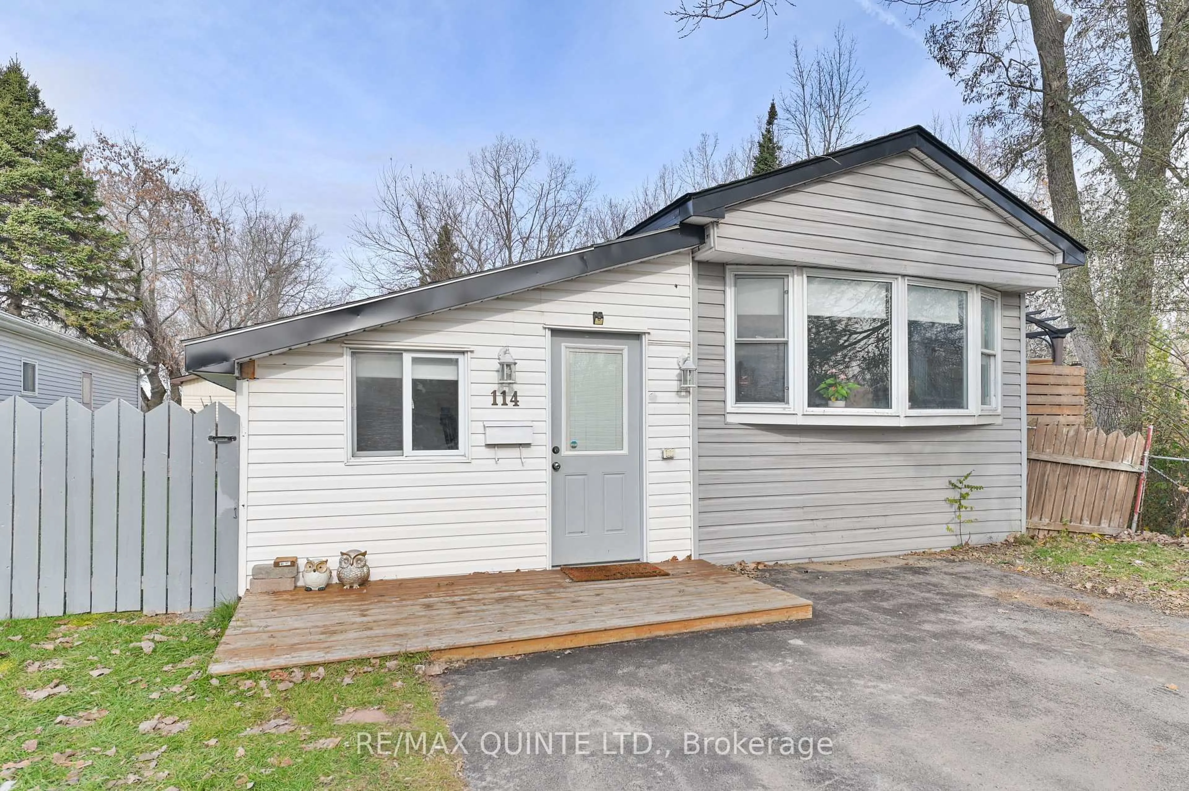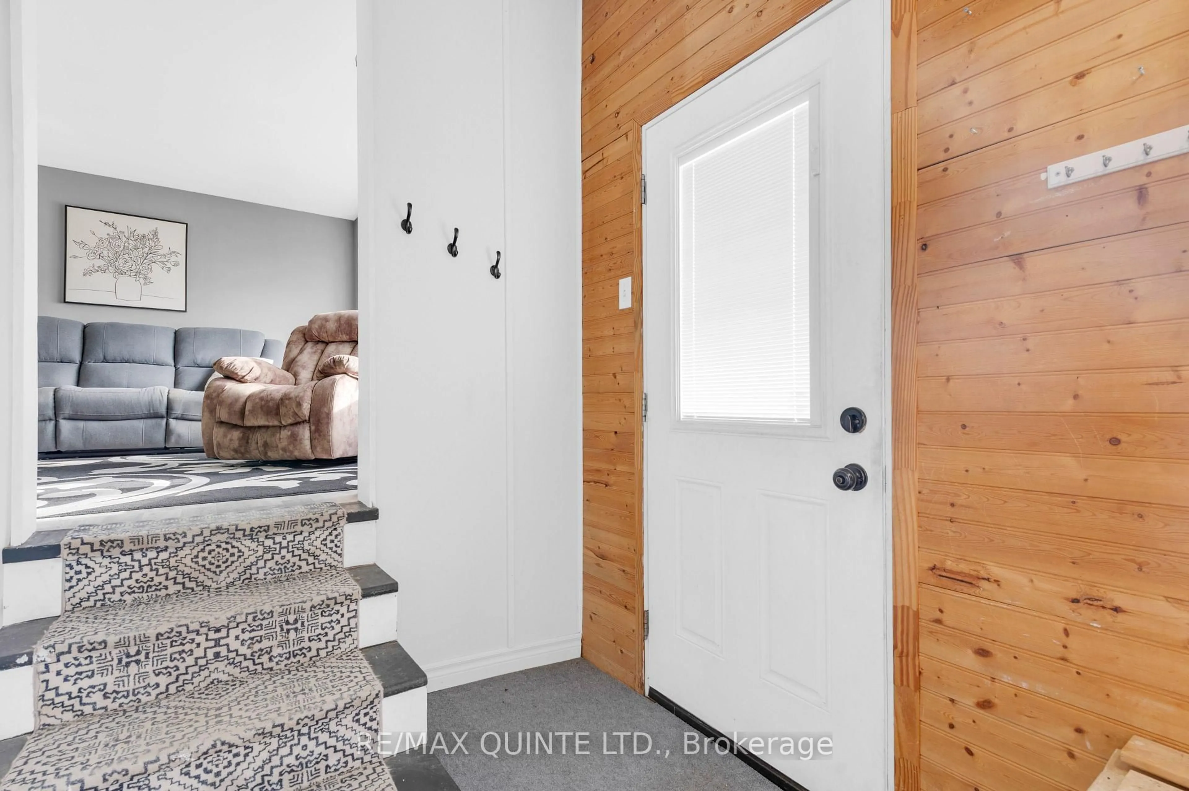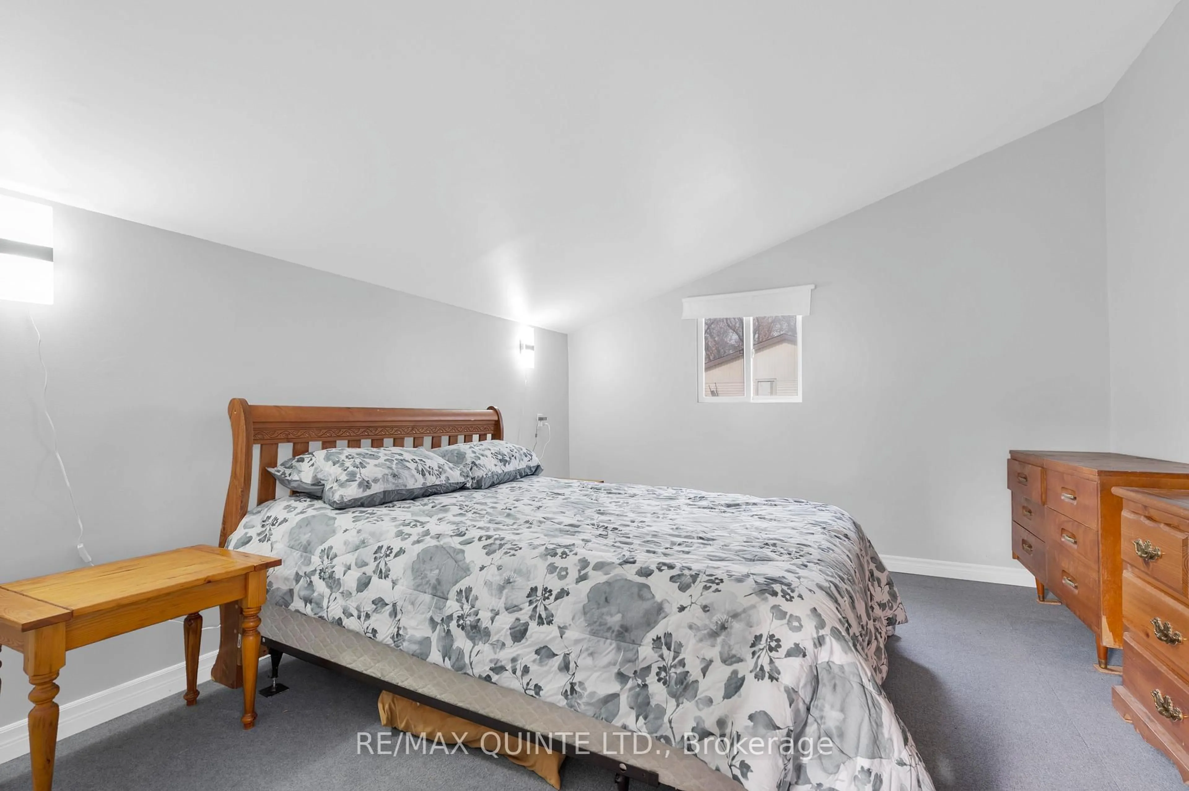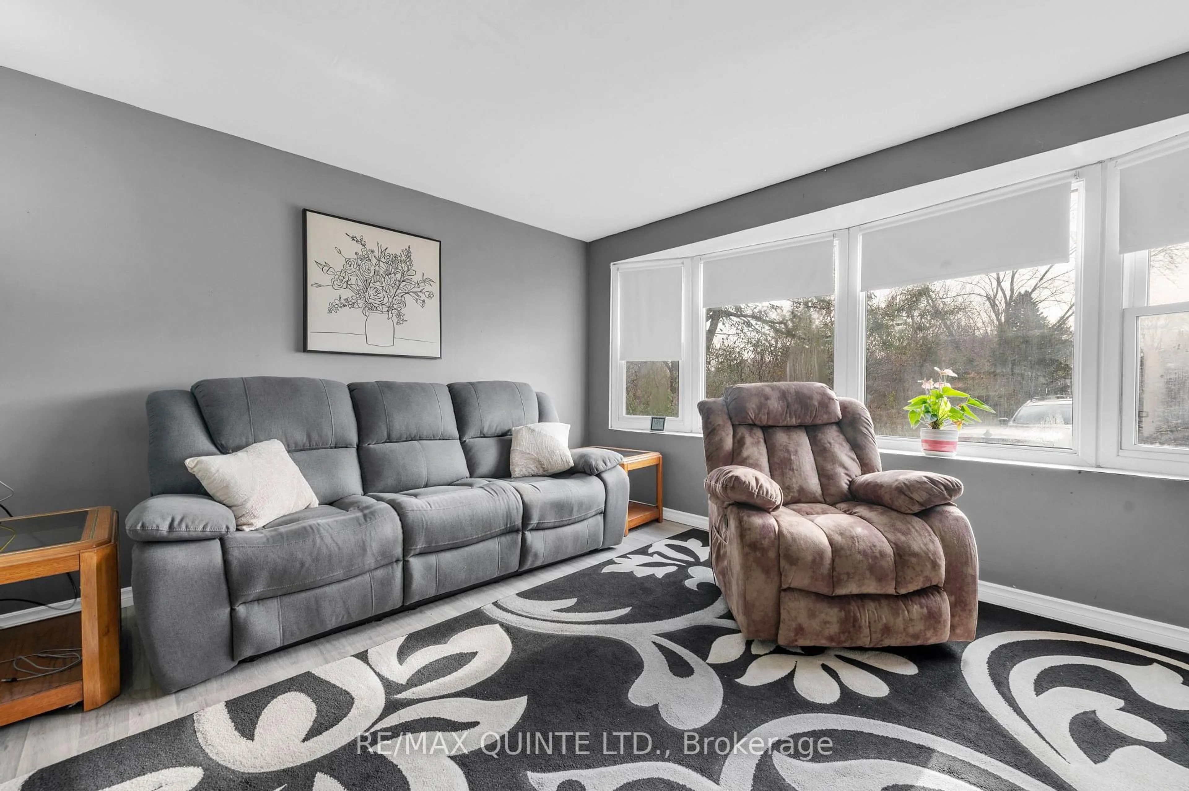Sold conditionally
-82 mins on Market
529 Old Highway 2 #114, Quinte West, Ontario K8V 5P5
•
•
•
•
Sold for $···,···
•
•
•
•
Contact us about this property
Highlights
Days on marketSold
Estimated valueThis is the price Wahi expects this property to sell for.
The calculation is powered by our Instant Home Value Estimate, which uses current market and property price trends to estimate your home’s value with a 90% accuracy rate.Not available
Price/Sqft$327/sqft
Monthly cost
Open Calculator
Description
Property Details
Interior
Features
Heating: Forced Air
Cooling: Central Air
Exterior
Parking
Garage spaces -
Garage type -
Total parking spaces 4
Property History
Date unavailable
ListedActive
$279,900
< 1h on market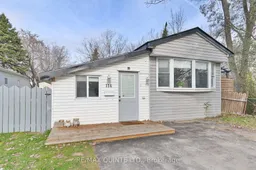 16Listing by trreb®
16Listing by trreb®
 16
16Login required
Delisted
Login required
Listed
$•••,•••
Stayed --93 days on market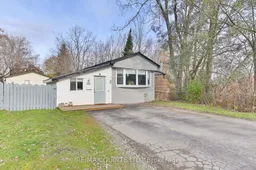 Listing by trreb®
Listing by trreb®

Login required
Sold
$•••,•••
Login required
Listed
$•••,•••
Stayed --72 days on market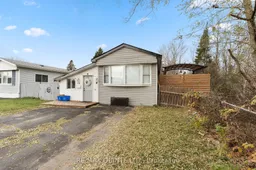 Listing by trreb®
Listing by trreb®

Login required
Expired
Login required
Re-listed
$•••,•••
Stayed --120 days on market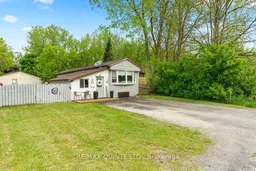 Listing by trreb®
Listing by trreb®

Property listed by RE/MAX QUINTE LTD., Brokerage

Interested in this property?Get in touch to get the inside scoop.
