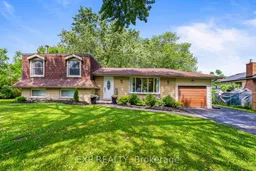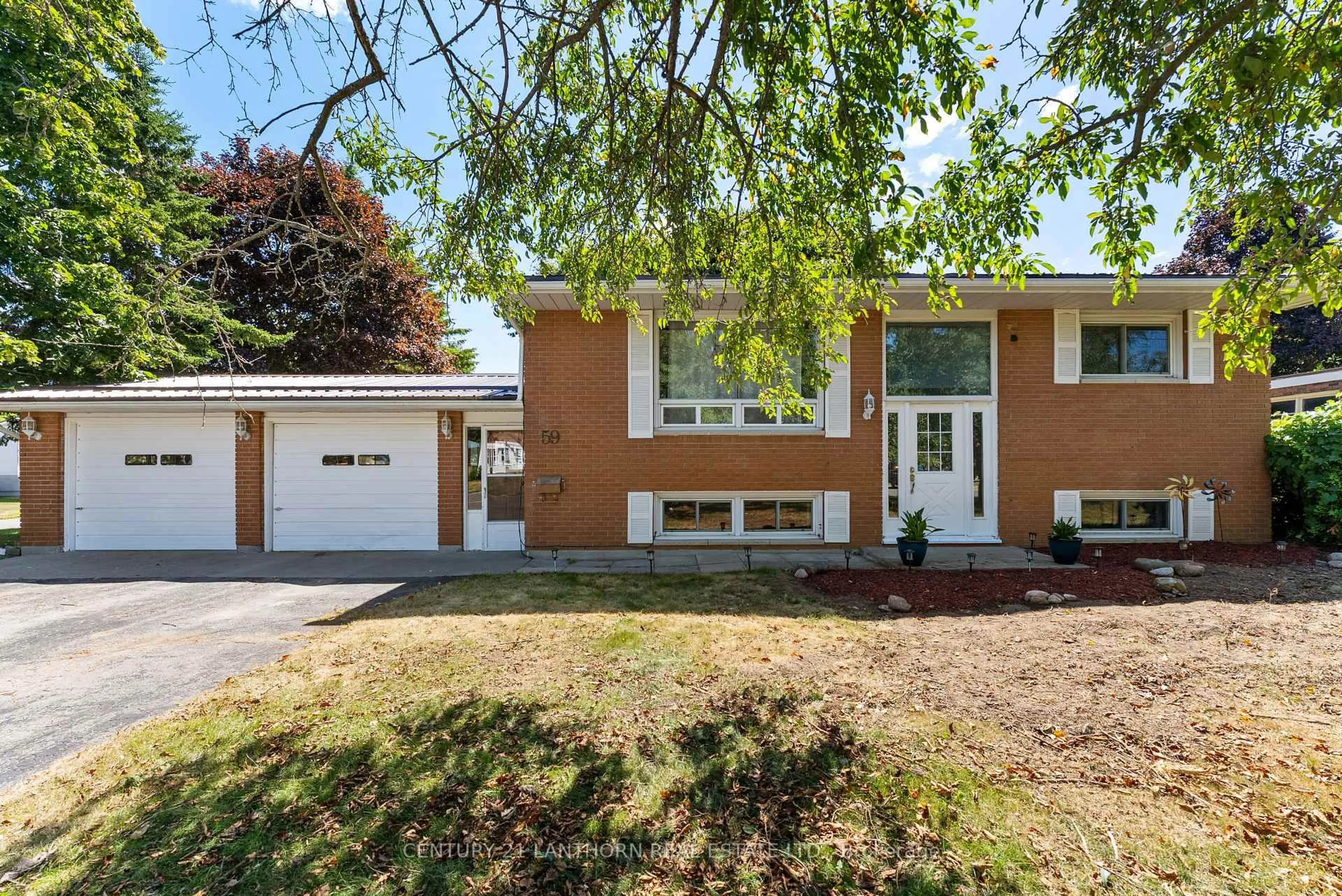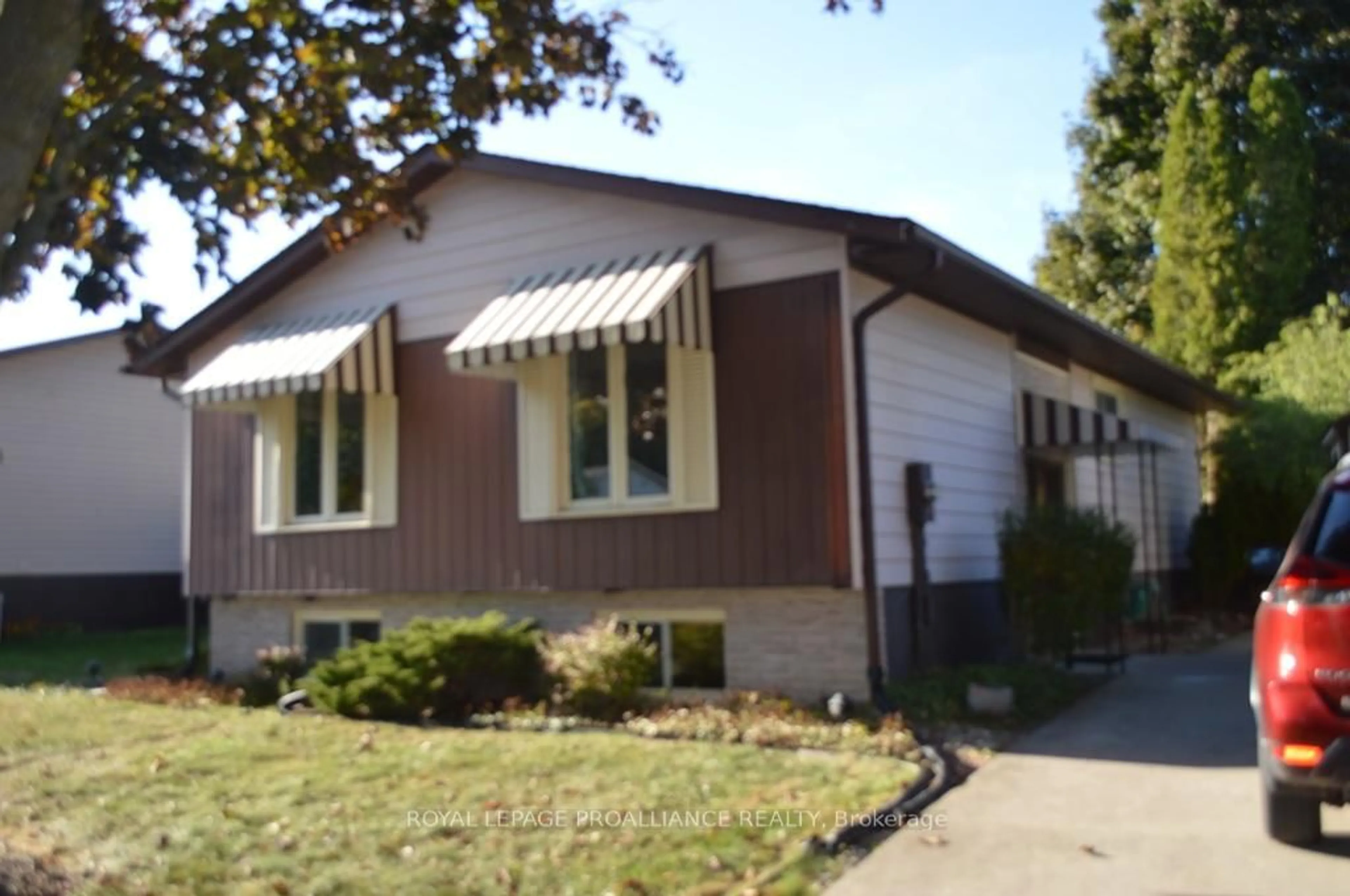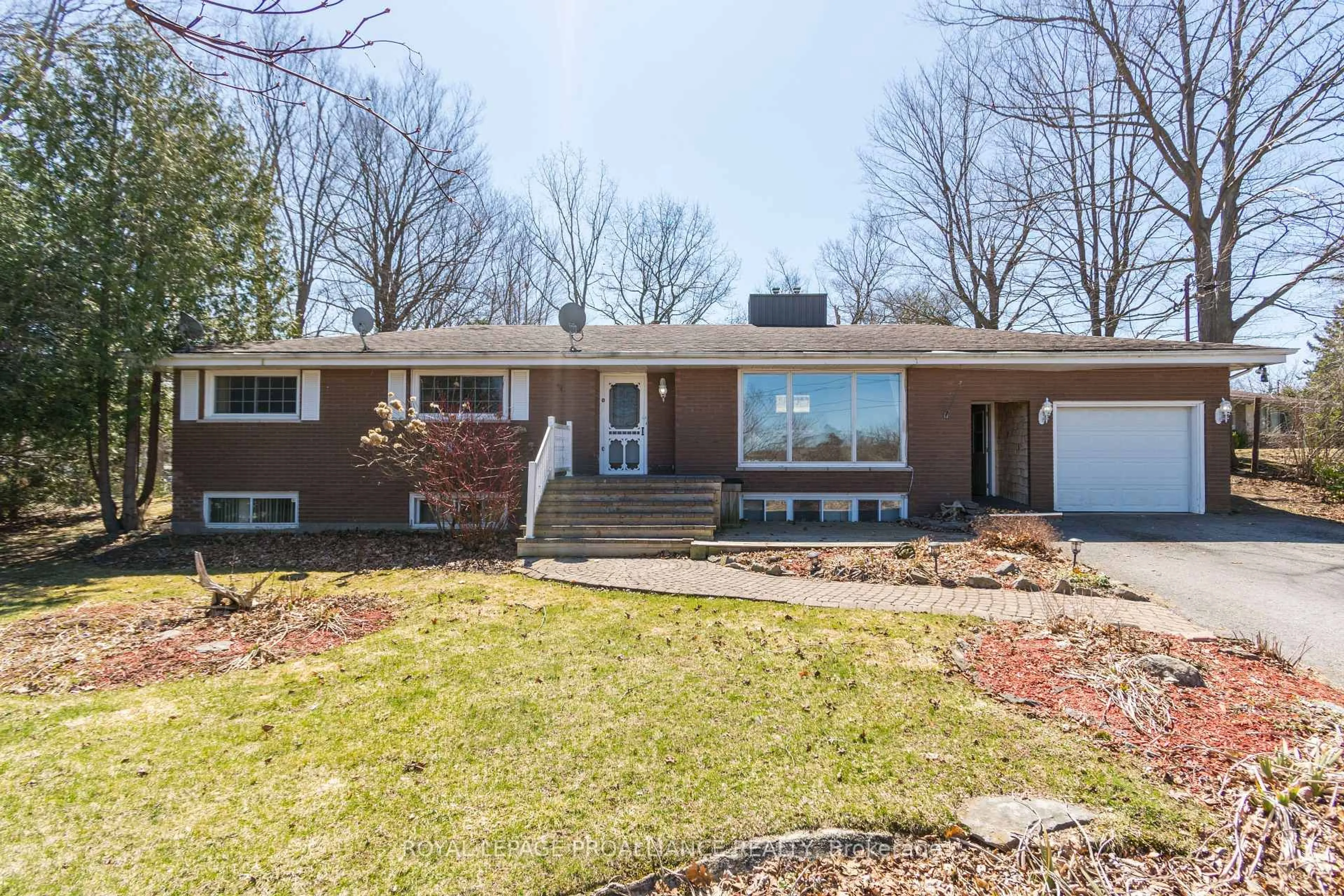Welcome to 512 Whites Road, a charming brick side-split tucked away on a spacious and private lot in the peaceful countryside of Quinte West. Perfectly blending comfort, character, and room to grow, this warm and inviting home is surrounded by mature trees and open skies, offering a quiet lifestyle just minutes from town conveniences. From the moment you arrive, you'll appreciate the sense of space, with a wide driveway, attached garage, and beautiful curb appeal. Inside, the main floor welcomes you with a bright and cozy living room, a dedicated dining area for family meals, and a functional kitchen with ample storage and prep space. Large windows throughout invite natural light and create an airy, welcoming atmosphere. Upstairs, you'll find three restful bedrooms and a full bathroom, ideal for families or guests. Downstairs, the finished lower levels provide even more space to unwind or entertain, with a generous recreation room, additional living areas, and a roughed-in bathroom offering future potential for a second full bath. The backyard is truly a retreat, with nearly half an acre of outdoor space to garden, play, or relax in the fresh country air. Whether you're hosting a summer barbecue, enjoying a quiet morning coffee on the lawn, or simply soaking in the peaceful surroundings, this property offers the kind of privacy and tranquility that's hard to find. This home combines the best of rural living with easy access to Belleville, Trenton, CFB Trenton, schools, shopping, and Highway 401. 512 Whites Road is more than a house - its a place to plant roots and enjoy life at a gentler pace. Don't miss your opportunity to make this amazing property your next home!
Inclusions: Fridge, dishwasher, stove, washer, dryer, water heater, water softener, window coverings, UV RO system, gazebo







