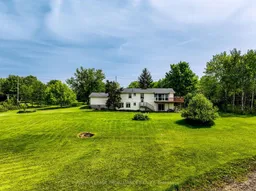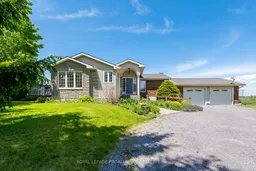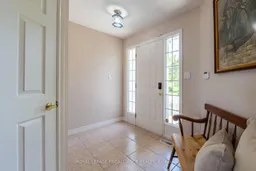New Price so you'll look Twice! This sprawling family home is being offered for the first time ever and at a price that's hard to ignore. It sits on 58 acres of rolling farmland, forests and wetland. Bring your horses, hooligans (kids) and homesteading plans here! Zoned for agricultural use yet only minutes away from Belleville and the 401. You'll step into this home and will feel the care that went into its design right away. A powder room is just there off of the foyer. Continue on to find a small bedroom or office, and then the large primary suite with a walk in closet and 3-piece bath. The south facing kitchen is flooded with light and gives you a close up view of the gardens, birds and trees surrounding the property, but privacy from the friendly neighbours. (They are worth getting to know). The large living-dining area grants show stopping views of the workable fields and dense forests that make up this property. Step onto the deck for a panoramic view and see if you don't spot a herd of deer or a flock of turkeys back there. Downstairs, you'll find space for the whole family including 3 bedrooms and a very well planned 5-piece family bathroom. There's ample storage space and a bright rec room with a walkout to the back yard. The laundry room connects from the lower level to the attached 2 car garage. Step into your next chapter right here on VermilYAY Rd!
Inclusions: Fridge, stove, washer, dryer






