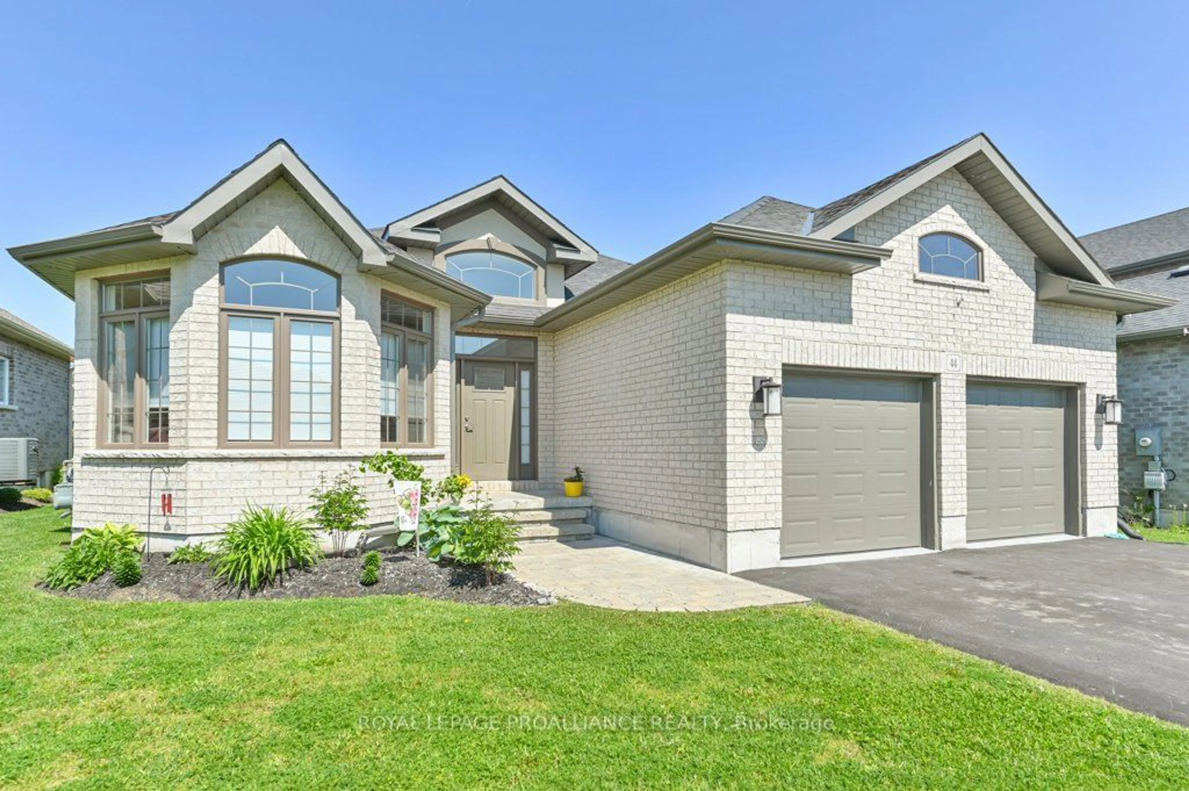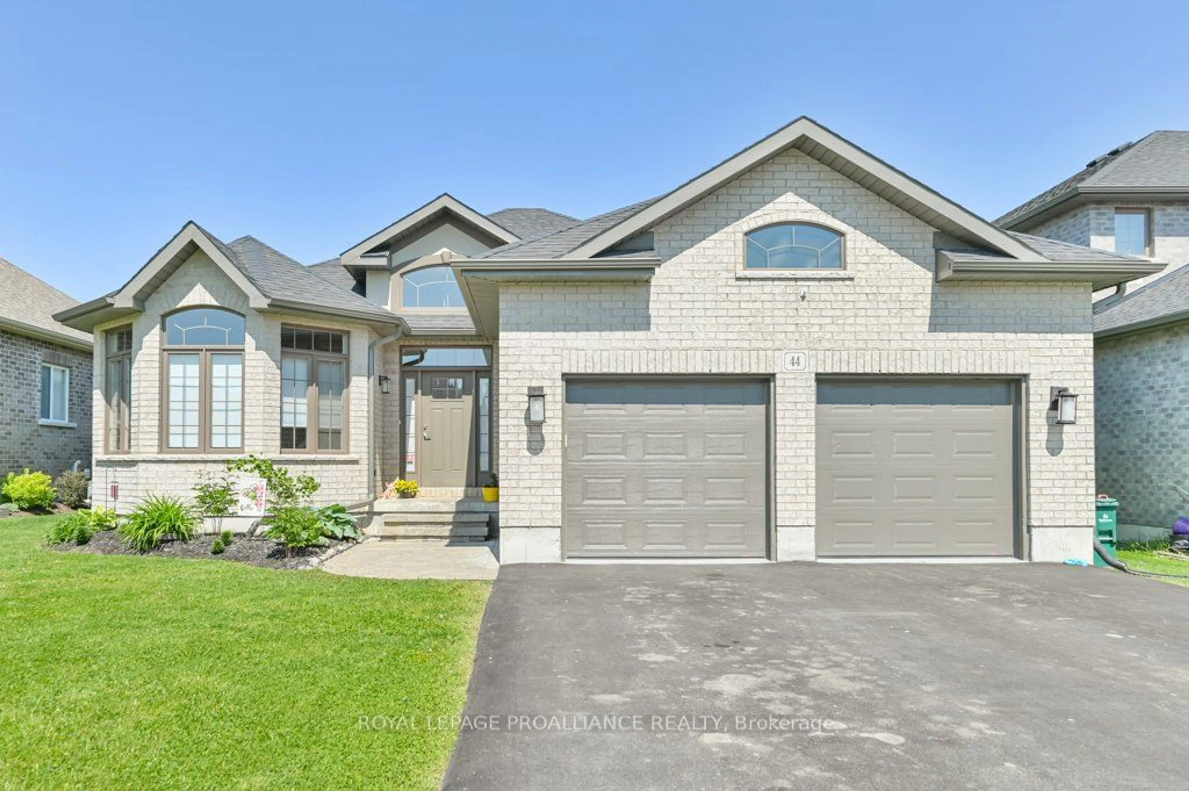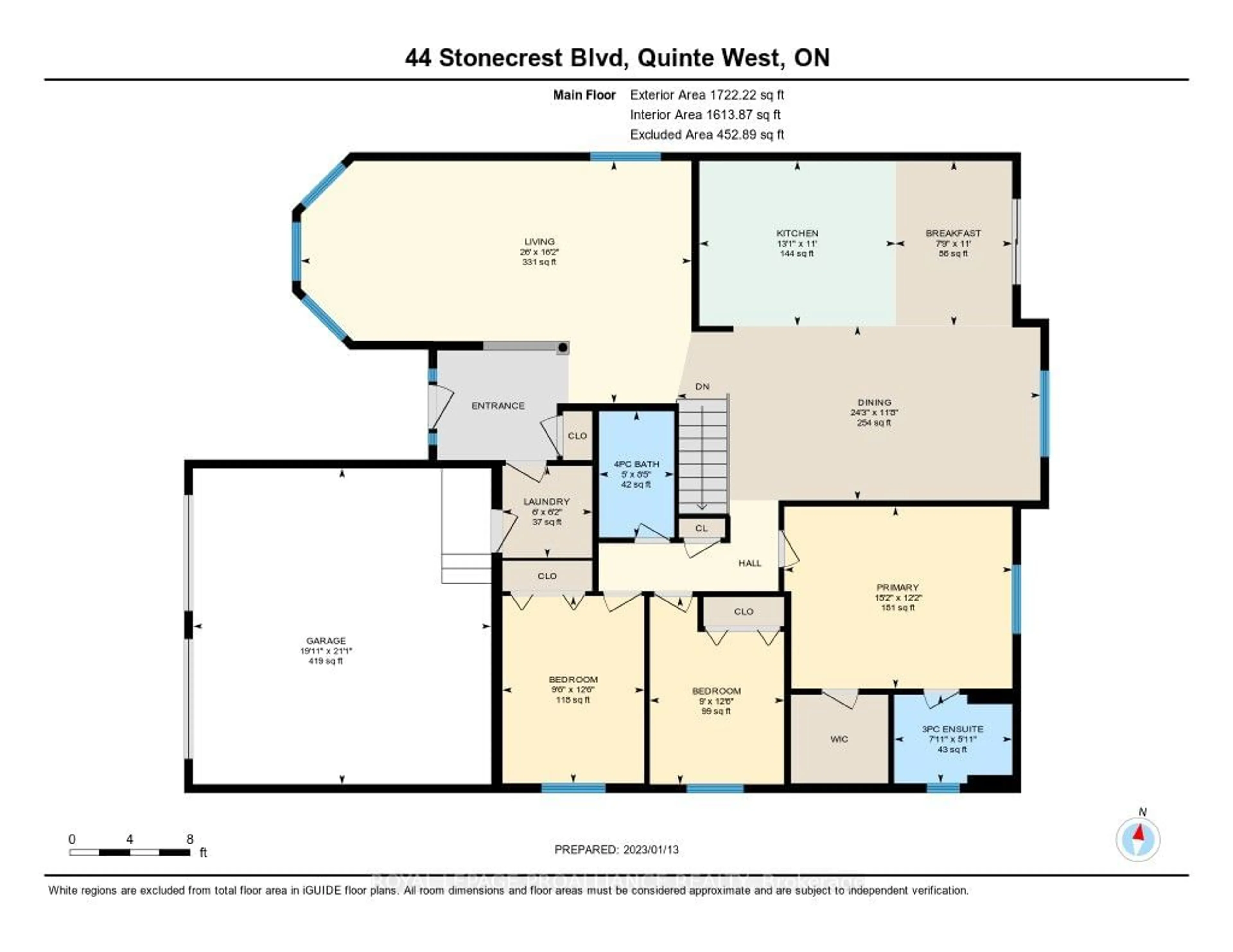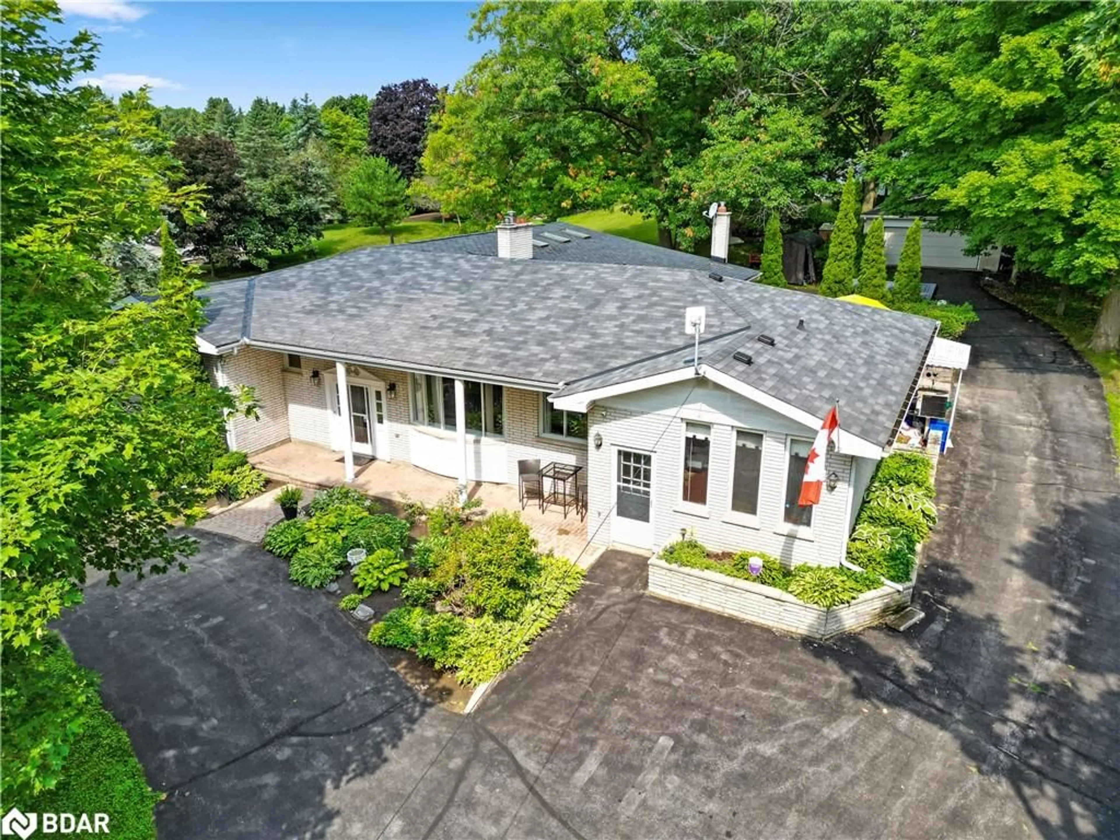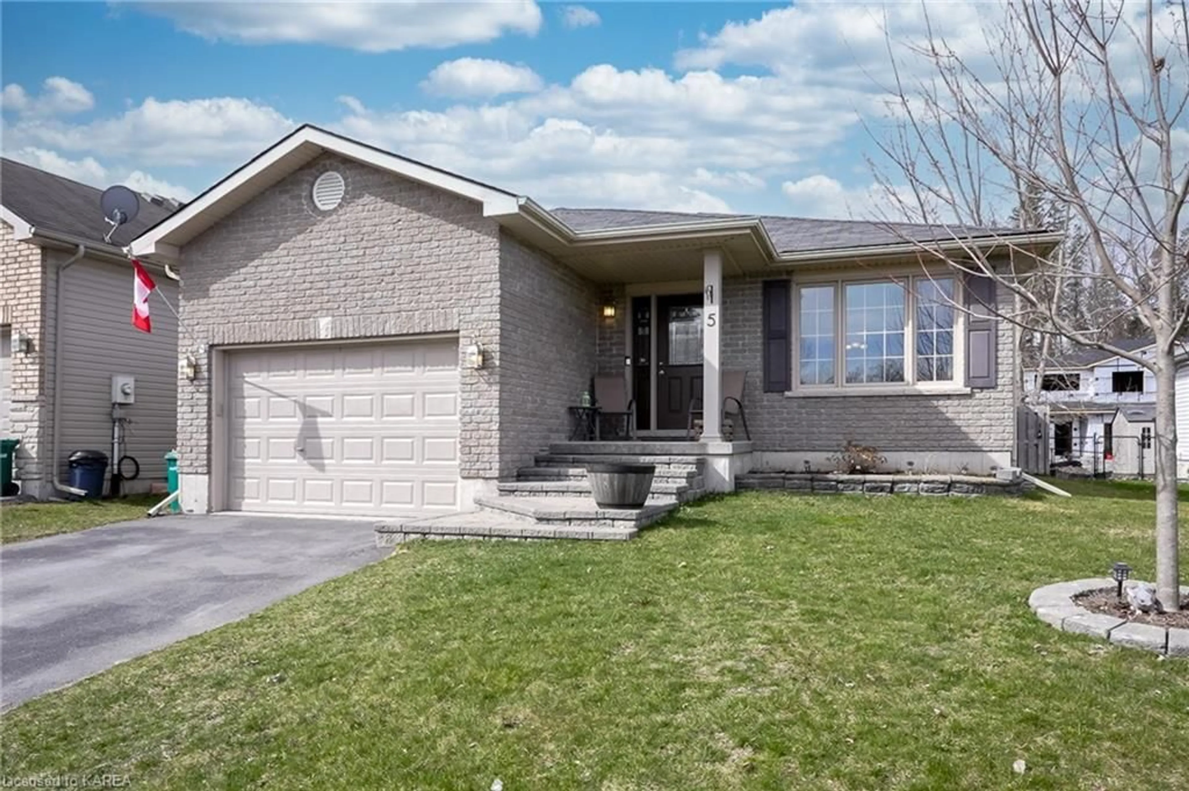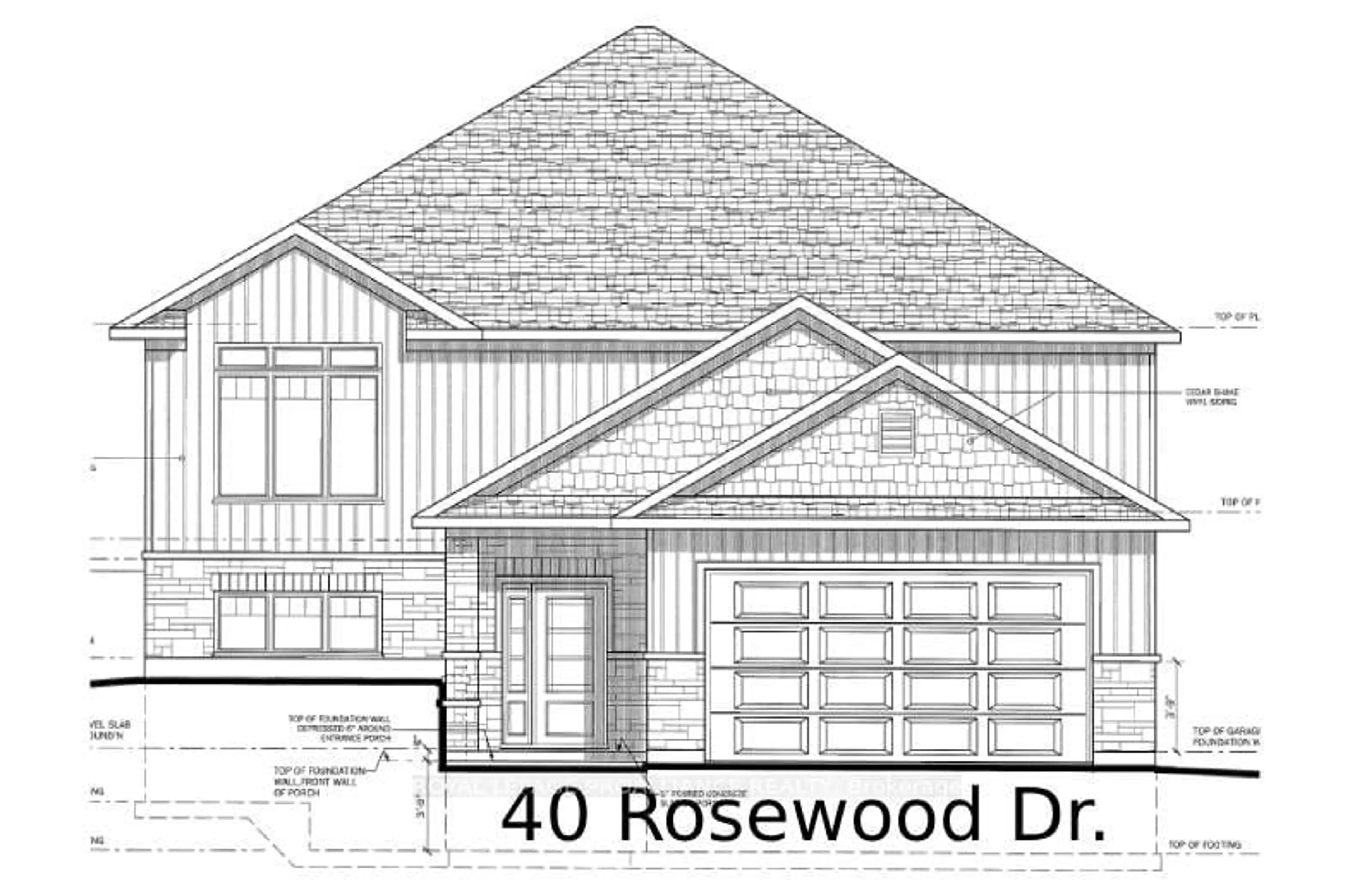44 Stonecrest Blvd, Quinte West, Ontario K8R 0A4
Contact us about this property
Highlights
Estimated ValueThis is the price Wahi expects this property to sell for.
The calculation is powered by our Instant Home Value Estimate, which uses current market and property price trends to estimate your home’s value with a 90% accuracy rate.$733,000*
Price/Sqft$355/sqft
Days On Market79 days
Est. Mortgage$3,388/mth
Tax Amount (2023)$4,836/yr
Description
This stunning bungalow in Stonecrest, Quinte West boasts 4 bedrooms, 3 baths and impeccable craftsmanship by Mirtren. Featuring 9 foot ceilings and main floor laundry, the kitchen and baths are adorned with quartz counter-tops, complementing the 9 foot ceilings that grace the main floor. The heart of this home lies in its bright and airy kitchen, flooded with sunlight and offering ample space for culinary creativity adjacent to the kitchen, the generous open-concept dining area is highlighted by a peaked ceiling and a sliding door that seamlessly connects to the deck and backyard. retreat to the primary bedroom with a walk-in closet and 3 pc. en-suite. Two additional level includes a cozy gas stove, a sizable bedroom with a walk-in closet and full bath. Thoughtfully designed for comfort, with abundant space and functionality, this home is perfect for family living.
Property Details
Interior
Features
Main Floor
Prim Bdrm
3.71 x 4.623 Pc Ensuite / W/I Closet
2nd Br
3.81 x 2.903rd Br
3.81 x 2.74Kitchen
3.35 x 3.99Ceramic Floor / W/O To Deck
Exterior
Features
Parking
Garage spaces 2
Garage type Attached
Other parking spaces 2
Total parking spaces 4
Property History
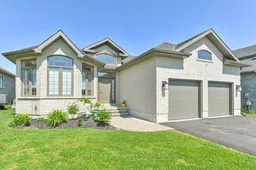 35
35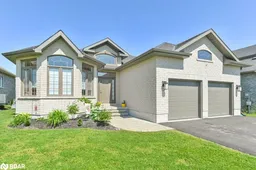 35
35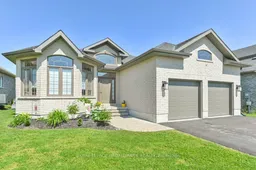 35
35
