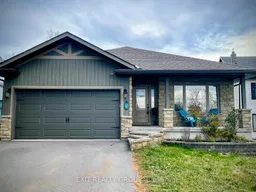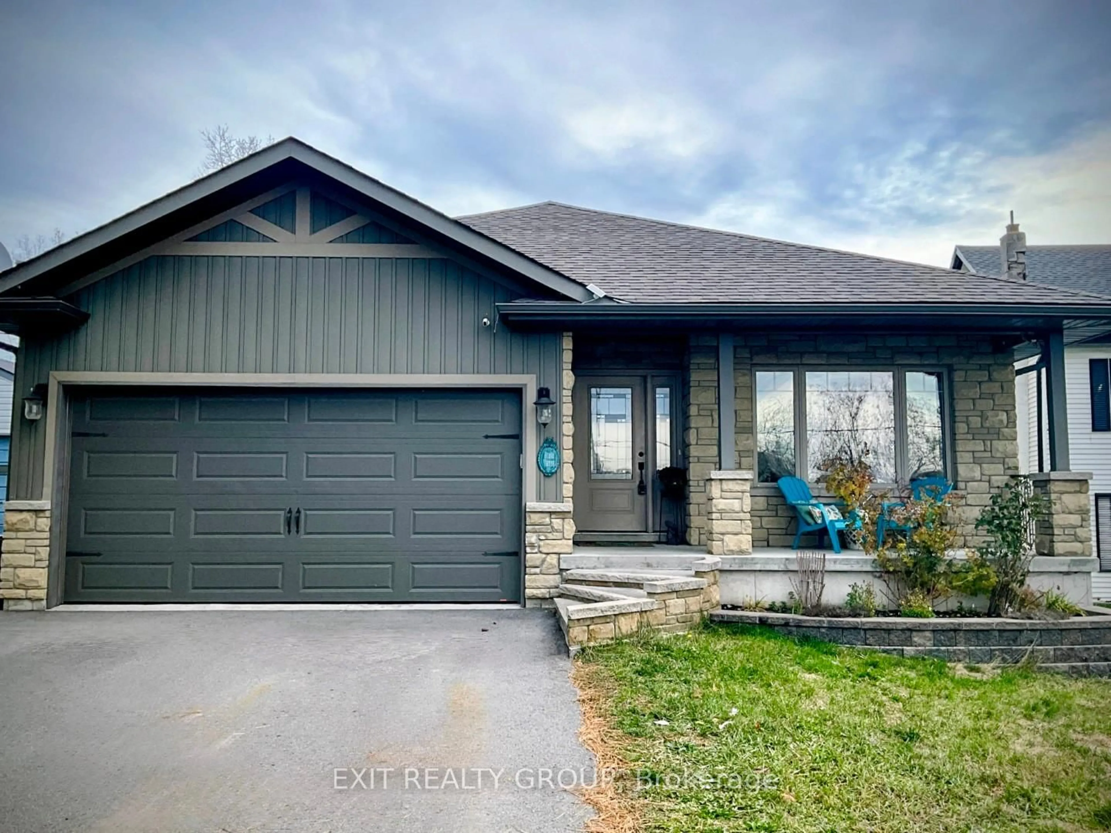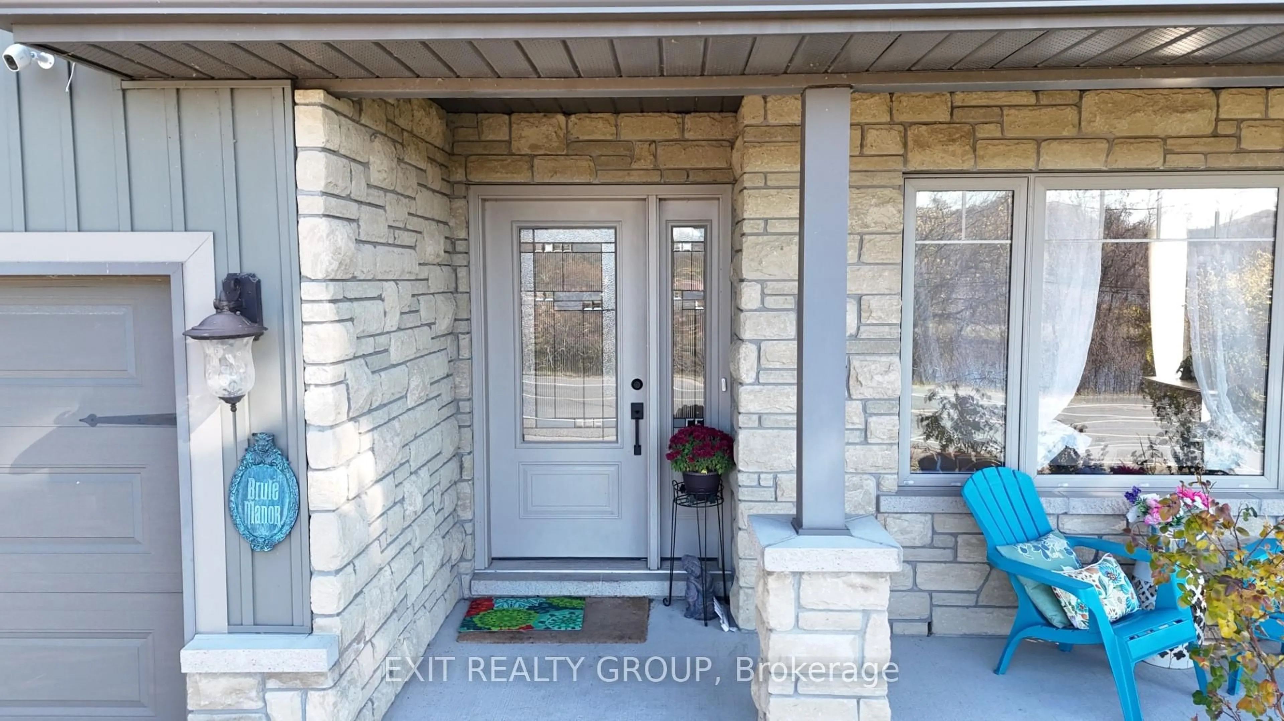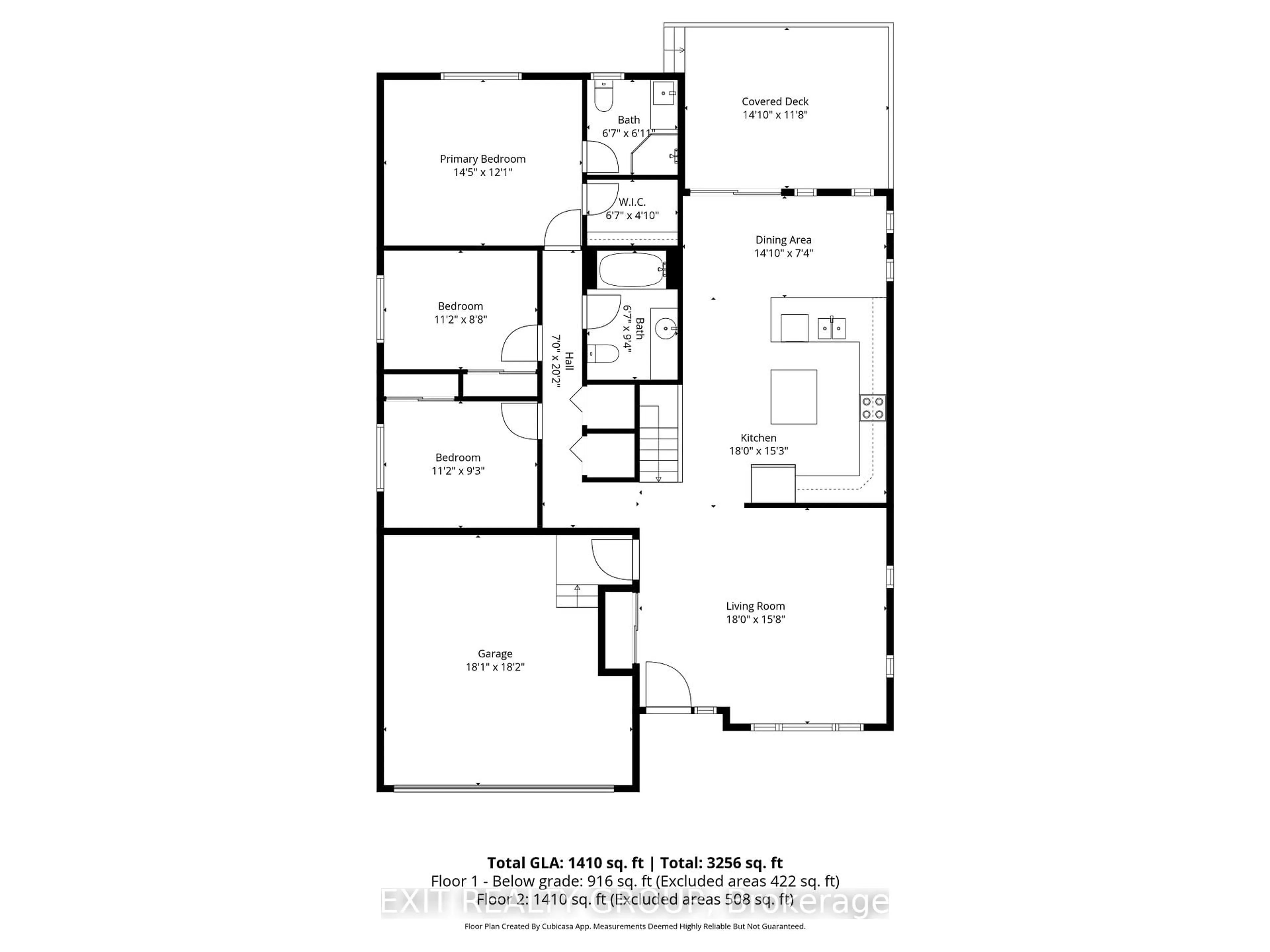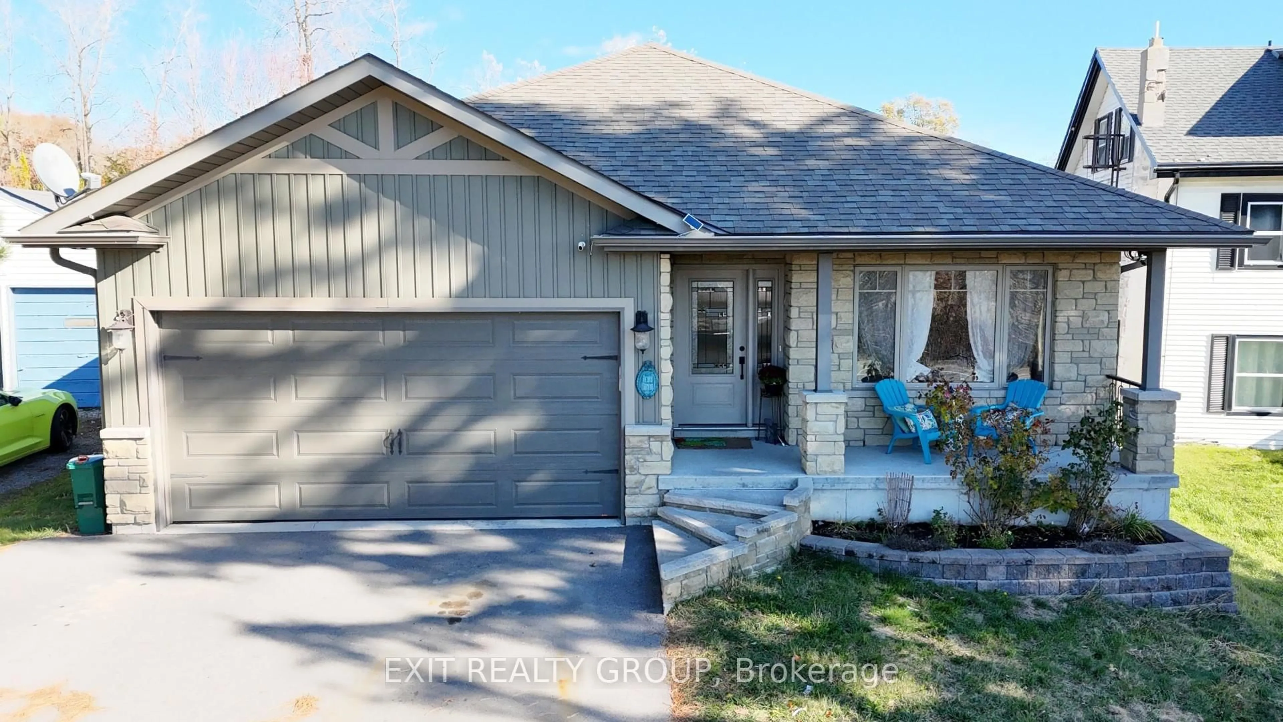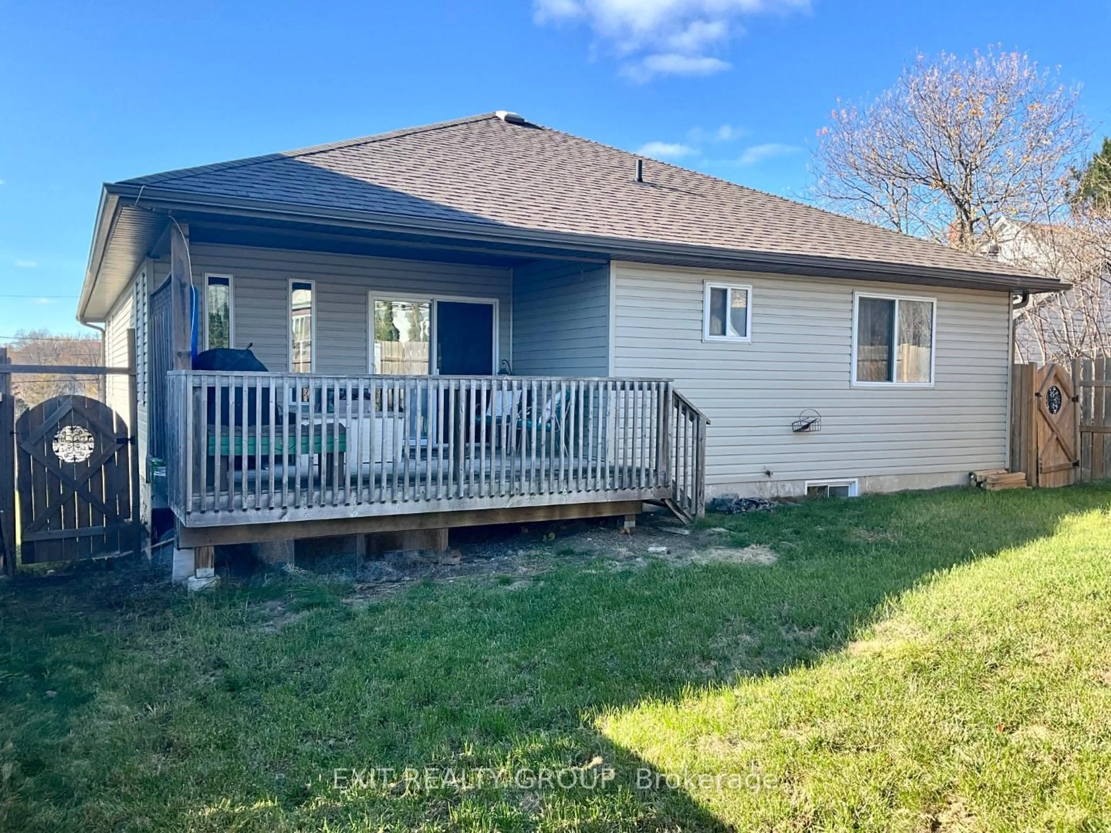Contact us about this property
Highlights
Estimated valueThis is the price Wahi expects this property to sell for.
The calculation is powered by our Instant Home Value Estimate, which uses current market and property price trends to estimate your home’s value with a 90% accuracy rate.Not available
Price/Sqft$472/sqft
Monthly cost
Open Calculator
Description
If you've been searching for a move-in-ready home that offers space, comfort, and long-term value, this stunning 13-year-old brick bungalow could be the perfect fit. Designed with buyers in mind, this home features 3 spacious bedrooms on the main level and 2 additional bedrooms downstairs, ideal for growing families, guests, or creating a dedicated office space. The primary suite includes a private ensuite, giving you the comfort and privacy you deserve. The heart of the home is the open-concept kitchen and dining area, perfect for hosting family dinners, holiday celebrations, or casual get-togethers. Step outside to the partially covered deck, where you can enjoy summer barbecues, morning coffee, or relaxing evenings. Downstairs, the fully finished lower level offers a large recreation room - perfect for movie nights, a home gym, or kids' play space, plus a quiet nook ideal for working from home or curling up with a good book. The fully fenced backyard provides a safe, private area for children and pets to play, while the double-car garage ensures plenty of parking and extra storage space. Situated in the quaint town of Frankford, this home offers the lifestyle buyers are looking for, space to grow, room to entertain, and a place you'll be proud to call home. Ready to make your move? This one checks all the boxes.
Property Details
Interior
Features
Ground Floor
Living
5.47 x 4.79Kitchen
5.47 x 4.66Dining
4.52 x 2.24Primary
4.4 x 3.683 Pc Ensuite / W/I Closet
Exterior
Features
Parking
Garage spaces 2
Garage type Attached
Other parking spaces 4
Total parking spaces 6
Property History
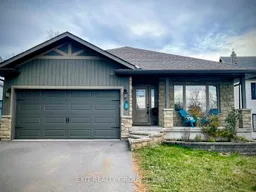 32
32