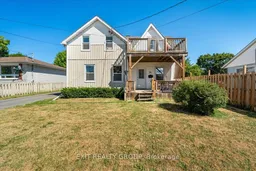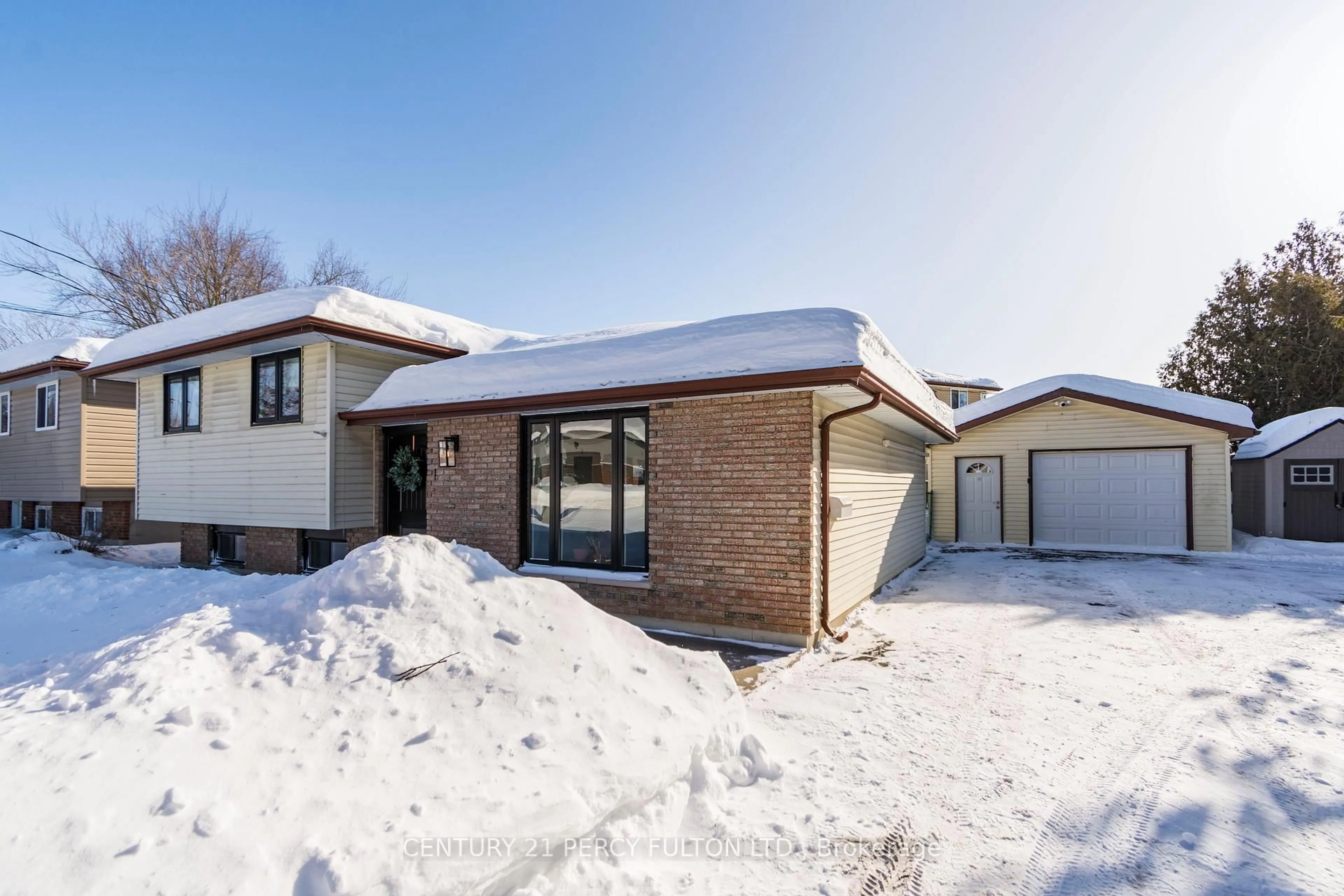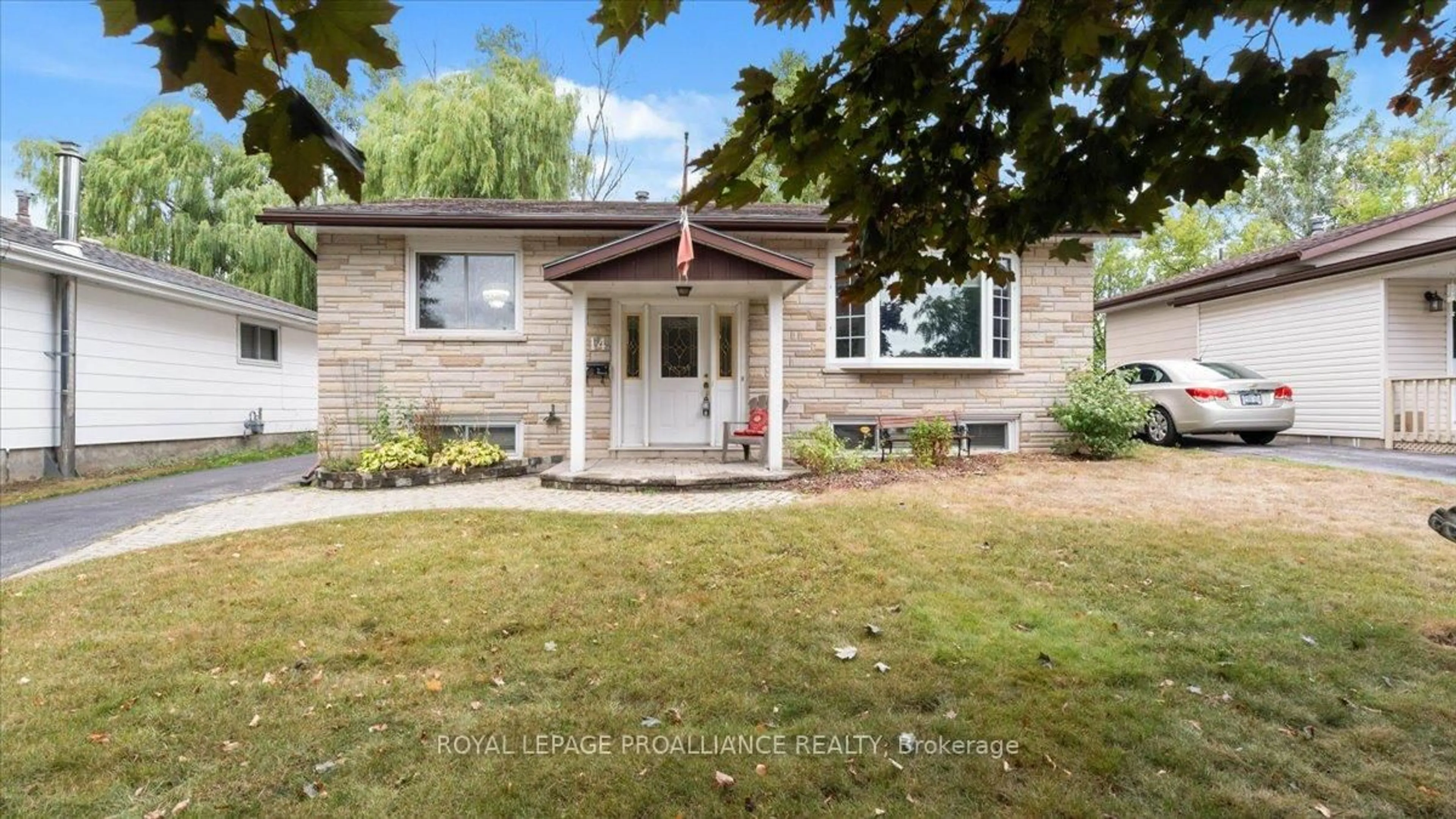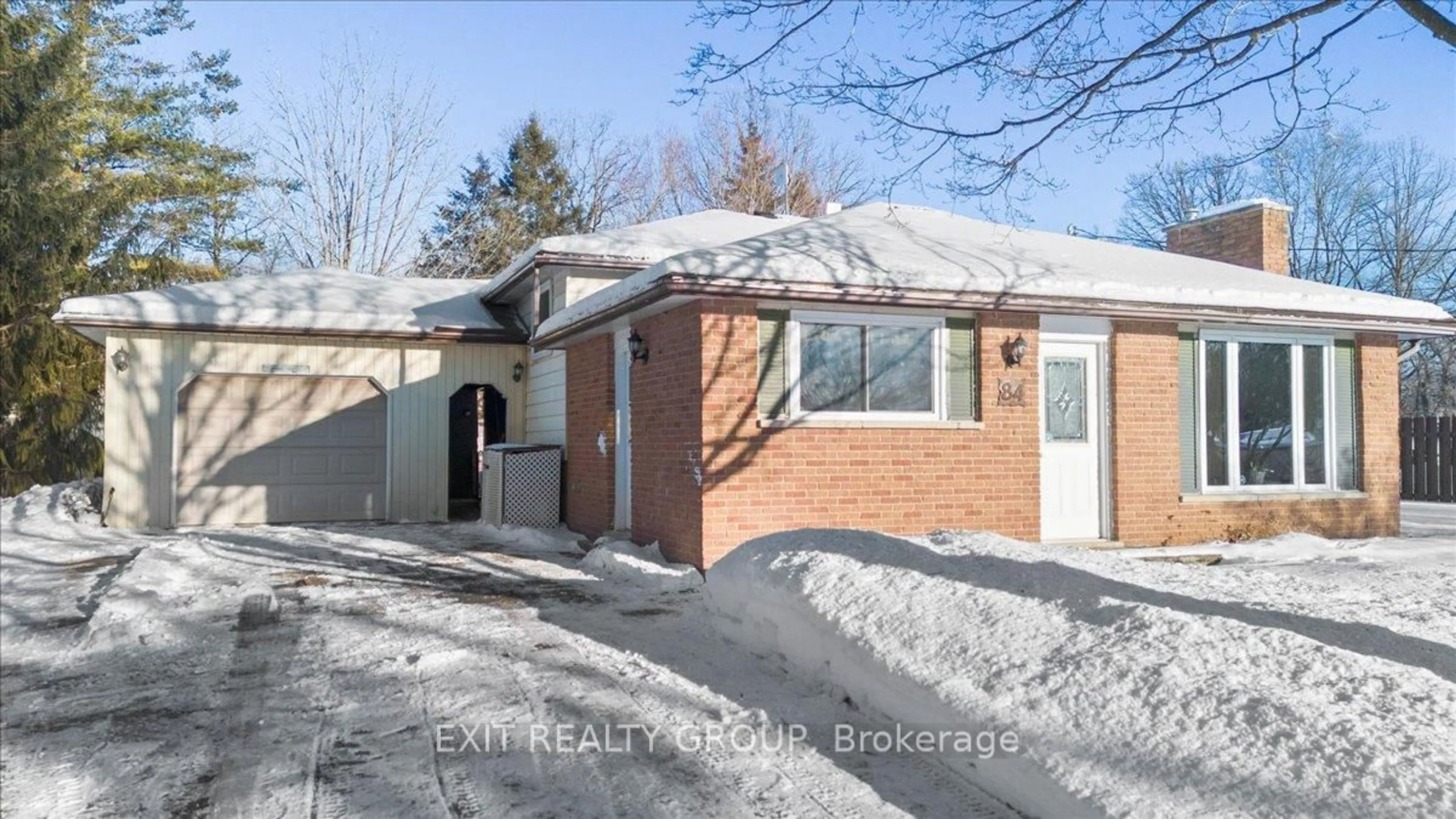Welcome to this stunning 3 bed 2 bath 1.5 storey home that effortlessly blends charm and functionality. This home offers the convenience of main floor living without compromising on space or style. Step inside through the practical mudroom or enjoy your morning coffee in the bright and inviting sunroom. The main level has been designed with comfort in mind, featuring a spacious primary bedroom, a beautifully updated 3-piece bathroom, and a convenient main floor laundry room. The heart of the home is the expansive, renovated eat-in kitchen, complete with an abundance of cabinetry and countertop space - perfect for cooking, entertaining, and family meals. The home offers two distinct living areas, both showcasing cozy gas fireplaces and large windows that fill the space with natural light. Upgrades between 2018-2020 include electrical and plumbing systems, heat pump, 2 gas stoves and a 200 AMP electrical panel - providing peace of mind and modern efficiency. Upstairs, you'll find two generously sized bedrooms and a well-appointed 4-piece bathroom, ideal for family or guests. Set on a spacious lot, the large backyard offers plenty of room for outdoor enjoyment and gardening, while the oversized shed provides ample storage or workshop space. Located just minutes from all major amenities and CFB Trenton, this move-in ready home is perfect for families, downsizers, or anyone seeking a blend of comfort, convenience, and quality craftsmanship.
Inclusions: S/S L2 classification fridge, S/S samsung stove, S/S bosch dishwasher, white top load whirlpool washer, white whirlpool dryer in main floor bedroom, king bed frame in main floor bedroom, bed frame and mattress set in upper bedroom, 2 small nightstands in upper bedroom, 2 window air conditioning units upstairs, 2 heat pump units with air conditioning, window coverings, electric wired light fixtures, gazebo on rear deck.
 43
43





